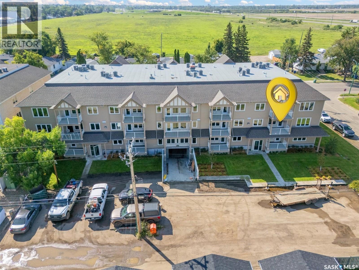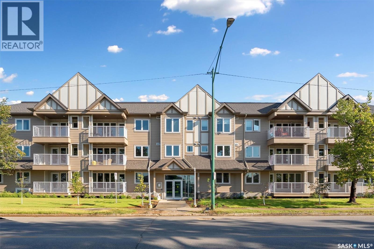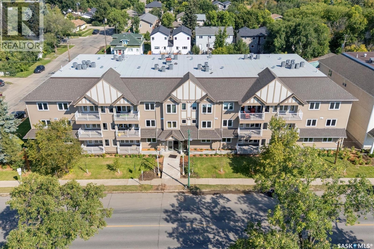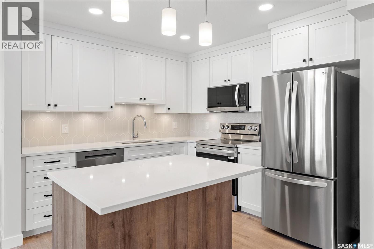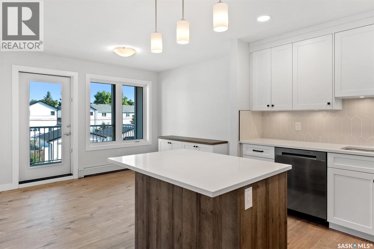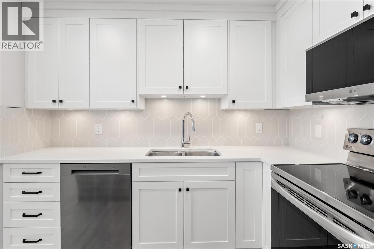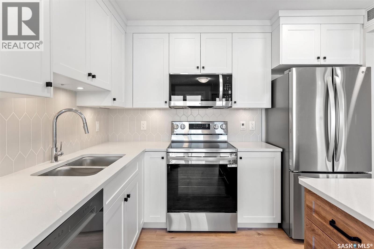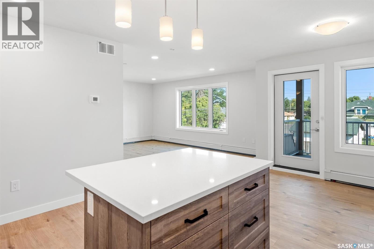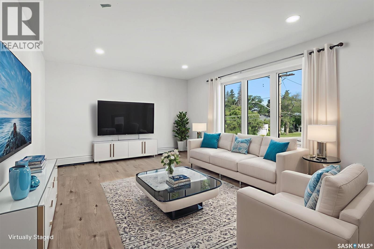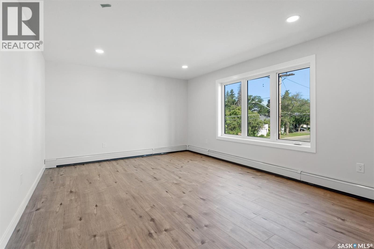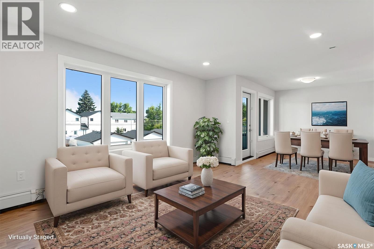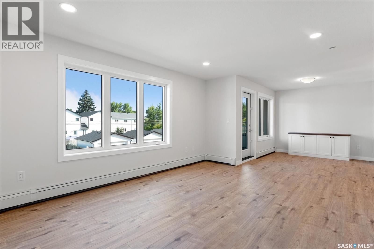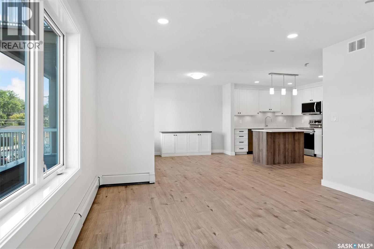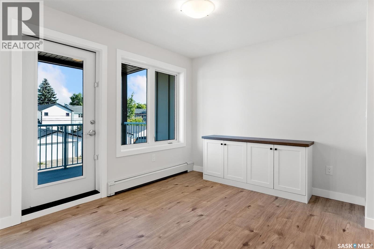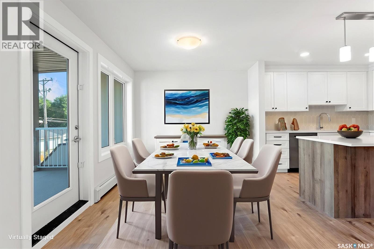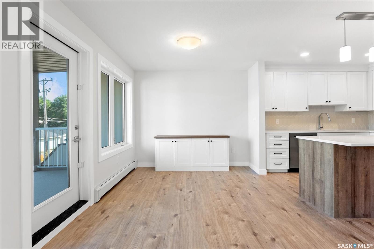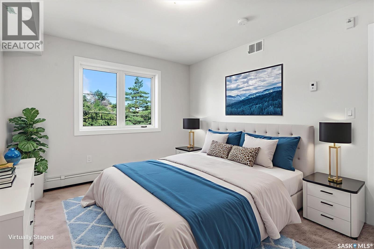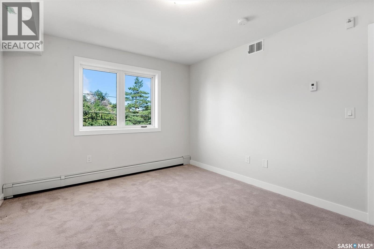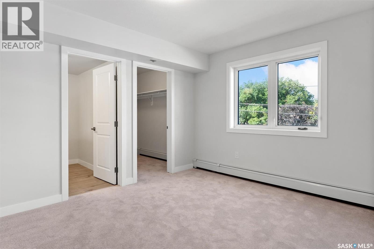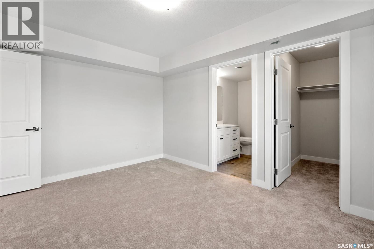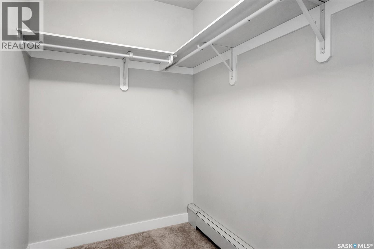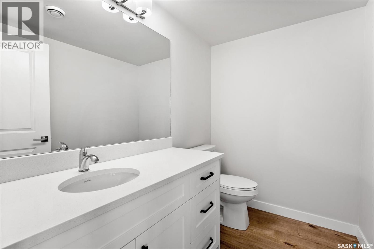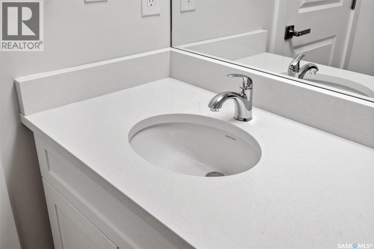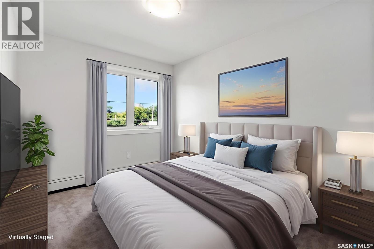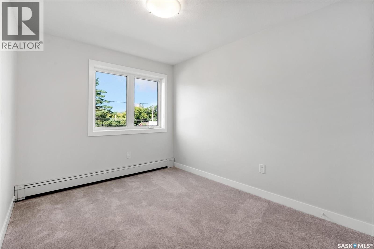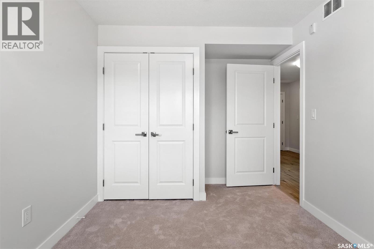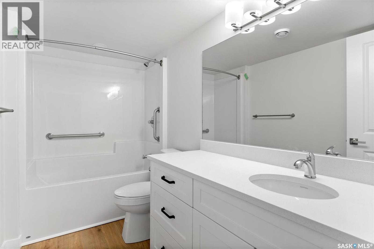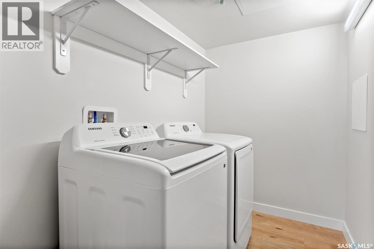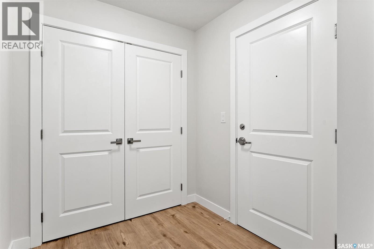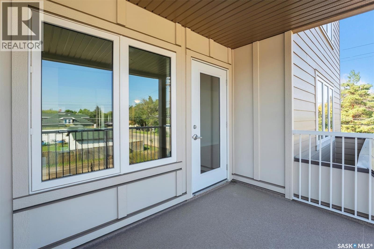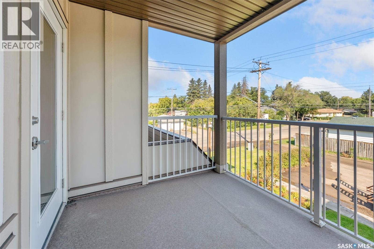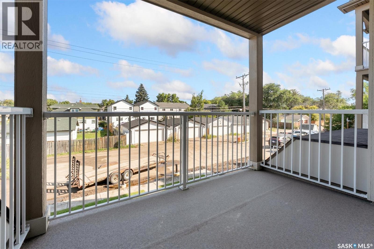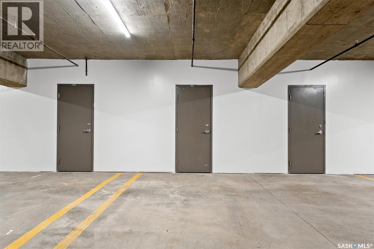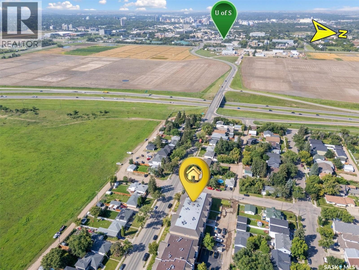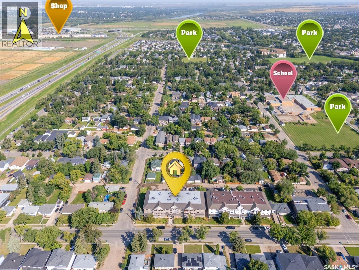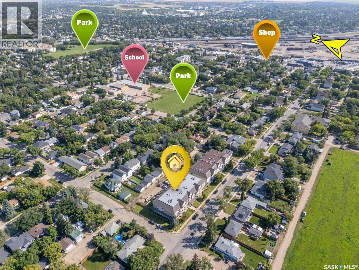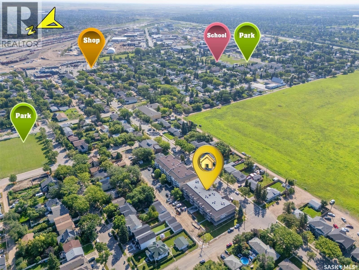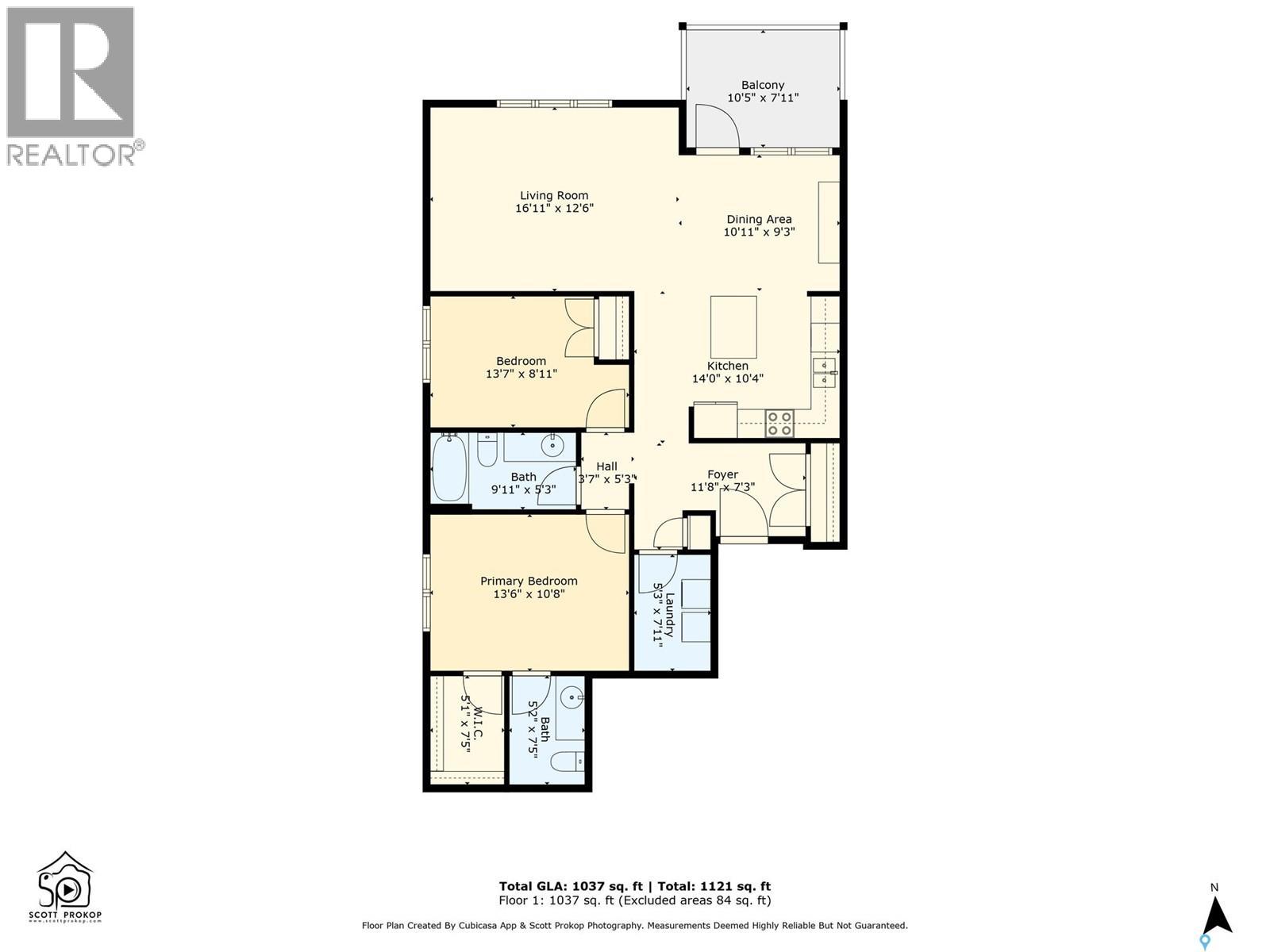209 318 108th Street W Saskatoon, Saskatchewan S7N 1P8
$340,000Maintenance,
$485.65 Monthly
Maintenance,
$485.65 MonthlyWelcome to #209 - 318 108th Street in Sutherland! This entire building has been rebuilt after a total loss fire in 2022. The original date of construction is 1997 and only the foundation remains from that date - Everything else is new! If you're looking for a brand new condo in a fabulous location near the U of S and the future SaskPolytech, this could be the one! This 2nd floor, corner unit condo has two large bedrooms - one with a 2 pc ensuite. As you enter the suite, you'll see a spacious foyer with a large front entry closet. The kitchen has tons of cabinets, an island with pot drawers, undercabinet lighting and tiled backsplash! With bright white cabinets and all new stainless steel appliances, this kitchen will definitely meet your needs! There is a patio door from the dining area to a balcony with natural gas BBQ hookup. The living area has lots of natural light from north facing windows and plenty of room for whatever furniture you desire. This home has vinyl plank flooring throughout the main areas and cozy carpet in the bedrooms! Please note: there are still a few touchup taking place but everything will be complete prior to possession date! (id:41462)
Property Details
| MLS® Number | SK016873 |
| Property Type | Single Family |
| Neigbourhood | Sutherland |
| Community Features | Pets Not Allowed |
| Features | Treed, Elevator, Wheelchair Access, Balcony |
Building
| Bathroom Total | 2 |
| Bedrooms Total | 2 |
| Appliances | Washer, Refrigerator, Dishwasher, Dryer, Microwave, Garage Door Opener Remote(s), Stove |
| Architectural Style | Low Rise |
| Constructed Date | 2025 |
| Cooling Type | Central Air Conditioning |
| Heating Fuel | Natural Gas |
| Heating Type | Baseboard Heaters, Hot Water |
| Size Interior | 1,037 Ft2 |
| Type | Apartment |
Parking
| Underground | 1 |
| Other | |
| Parking Space(s) | 1 |
Land
| Acreage | No |
| Landscape Features | Lawn |
Rooms
| Level | Type | Length | Width | Dimensions |
|---|---|---|---|---|
| Main Level | Foyer | 7'3 x 11'8 | ||
| Main Level | Kitchen | 14 ft | Measurements not available x 14 ft | |
| Main Level | Dining Room | 12'6 x 10'11 | ||
| Main Level | Living Room | 12'6 x 16'11 | ||
| Main Level | Primary Bedroom | 10'8 x 13'6 | ||
| Main Level | 2pc Ensuite Bath | Measurements not available | ||
| Main Level | Bedroom | 8'11 x 13'7 | ||
| Main Level | 4pc Bathroom | Measurements not available | ||
| Main Level | Laundry Room | 7'11 x 5'3 |
Contact Us
Contact us for more information
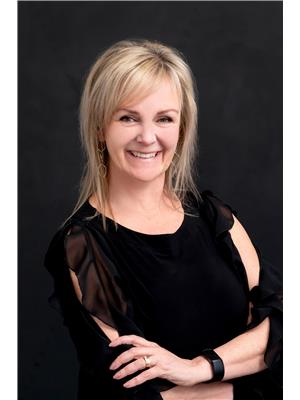
Cindy Eckart
Salesperson
https://www.facebook.com/CindyEckartBoyesGroupRealtyInc
714 Duchess Street
Saskatoon, Saskatchewan S7K 0R3



