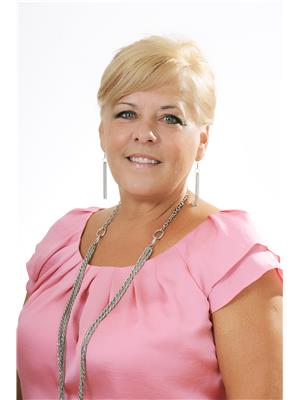209 2nd Street E Saskatoon, Saskatchewan S7H 1N5
$759,900
Welcome to this stunning custom-built two-storey home, located in the heart of Buena Vista. With 1,826 sq. ft. of thoughtfully designed living space and a fully finished two-bedroom legal basement suite, this home offers the perfect blend of luxury, comfort, and versatility. The gourmet kitchen is a true showstopper—featuring Bosch stainless steel appliances, double ovens, a five-burner gas cooktop, coffee pantry, and a large walk-in pantry. Designed with function and style in mind, it includes a custom-built spice drawer, utensil drawer, garbage and recycling cupboard, ample cabinetry, pot drawers, a large lazy Susan, and a large island perfect for entertaining. The open-concept layout with nine-foot ceilings flows into a bright and inviting dining space, complete with a custom bar setup—an ideal spot to host family and friends. Upstairs, the spacious primary suite offers a spa-like en-suite with heated terrazzo tile flooring, a smart toilet, and a huge walk-in closet. Remaining bedrooms are exceptionally spacious. Step out onto the 12x12 covered deck with natural gas BBQ hookup and enjoy the fully zero-scaped backyard, designed for cozy and low-maintenance outdoor living. The 20x26 heated garage includes 220V service and an extra rear overhead door for convenient yard access. Downstairs, the legal two-bedroom basement suite impresses with 9-foot ceilings, granite countertops, stainless steel appliances, a full 4-piece bath, private entrance, and ample storage—perfect as a mortgage helper or private guest space. This immaculately maintained home is located in one of Saskatoon’s most sought-after neighborhoods. A truly rare opportunity you won’t want to miss! (id:41462)
Property Details
| MLS® Number | SK014358 |
| Property Type | Single Family |
| Neigbourhood | Buena Vista |
| Features | Treed, Lane, Sump Pump |
| Structure | Deck, Patio(s) |
Building
| Bathroom Total | 4 |
| Bedrooms Total | 5 |
| Appliances | Washer, Refrigerator, Dishwasher, Dryer, Microwave, Oven - Built-in, Humidifier, Window Coverings, Garage Door Opener Remote(s), Stove |
| Architectural Style | 2 Level |
| Basement Development | Finished |
| Basement Type | Full (finished) |
| Constructed Date | 2022 |
| Cooling Type | Central Air Conditioning |
| Fireplace Fuel | Electric |
| Fireplace Present | Yes |
| Fireplace Type | Conventional |
| Heating Fuel | Electric, Natural Gas |
| Heating Type | Forced Air |
| Stories Total | 2 |
| Size Interior | 1,826 Ft2 |
| Type | House |
Parking
| Detached Garage | |
| Heated Garage | |
| Parking Space(s) | 2 |
Land
| Acreage | No |
| Fence Type | Fence |
| Landscape Features | Lawn |
| Size Frontage | 25 Ft |
| Size Irregular | 3121.00 |
| Size Total | 3121 Sqft |
| Size Total Text | 3121 Sqft |
Rooms
| Level | Type | Length | Width | Dimensions |
|---|---|---|---|---|
| Second Level | Primary Bedroom | 17 ft | 11 ft ,2 in | 17 ft x 11 ft ,2 in |
| Second Level | 5pc Ensuite Bath | Measurements not available | ||
| Second Level | Bedroom | 12 ft ,6 in | 9 ft ,5 in | 12 ft ,6 in x 9 ft ,5 in |
| Second Level | Bedroom | 16 ft | 8 ft ,9 in | 16 ft x 8 ft ,9 in |
| Second Level | 4pc Bathroom | Measurements not available | ||
| Second Level | Laundry Room | 5 ft | 5 ft ,11 in | 5 ft x 5 ft ,11 in |
| Basement | Other | Measurements not available | ||
| Basement | Living Room | 9 ft ,10 in | 11 ft | 9 ft ,10 in x 11 ft |
| Basement | Kitchen/dining Room | 13 ft | 13 ft | 13 ft x 13 ft |
| Basement | Bedroom | 8 ft ,4 in | 14 ft ,9 in | 8 ft ,4 in x 14 ft ,9 in |
| Basement | Bedroom | 10 ft | 8 ft ,5 in | 10 ft x 8 ft ,5 in |
| Basement | 4pc Bathroom | Measurements not available | ||
| Basement | Laundry Room | 8 ft ,9 in | 8 ft ,3 in | 8 ft ,9 in x 8 ft ,3 in |
| Main Level | Foyer | 6 ft ,1 in | 7 ft | 6 ft ,1 in x 7 ft |
| Main Level | Living Room | 20 ft ,6 in | 14 ft | 20 ft ,6 in x 14 ft |
| Main Level | Dining Room | 11 ft ,4 in | 10 ft | 11 ft ,4 in x 10 ft |
| Main Level | Kitchen | 20 ft ,2 in | 11 ft ,10 in | 20 ft ,2 in x 11 ft ,10 in |
| Main Level | 2pc Bathroom | Measurements not available | ||
| Main Level | Mud Room | 6 ft ,3 in | 6 ft ,4 in | 6 ft ,3 in x 6 ft ,4 in |
Contact Us
Contact us for more information

Alisa A Skalicky
Salesperson
https://www.skalickyrealestate.com/
200-301 1st Avenue North
Saskatoon, Saskatchewan S7K 1X5

Colleen Rodriguez
Salesperson
200-301 1st Avenue North
Saskatoon, Saskatchewan S7K 1X5




















































