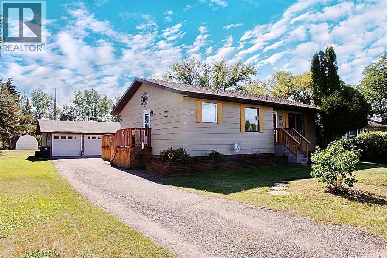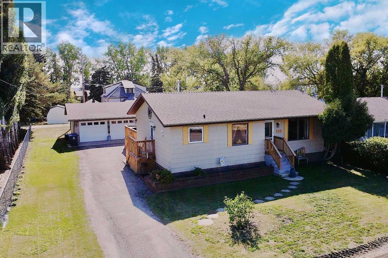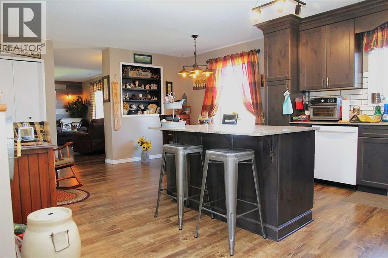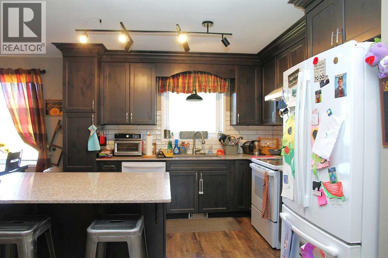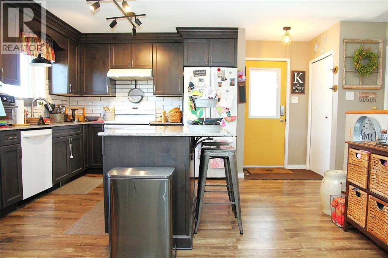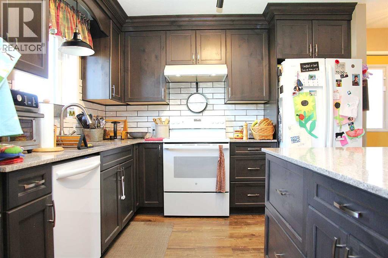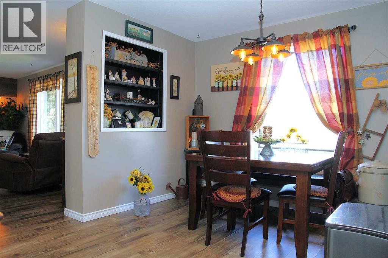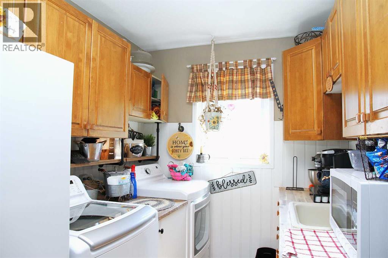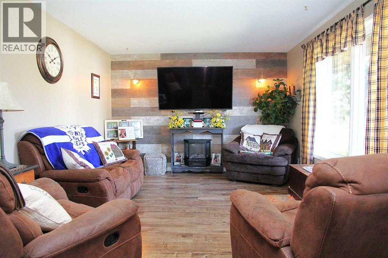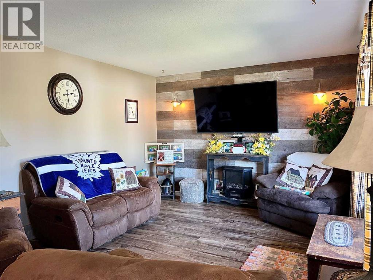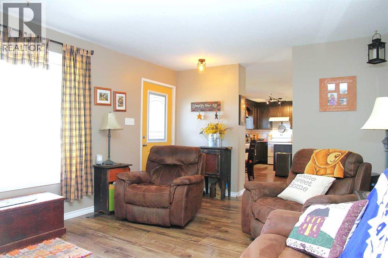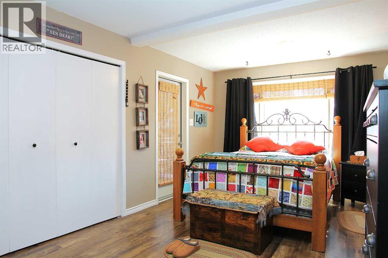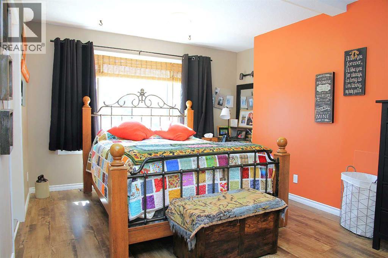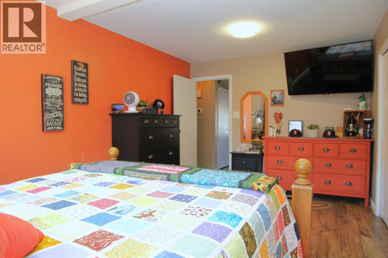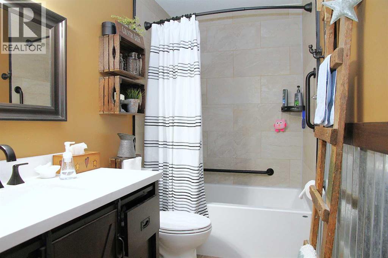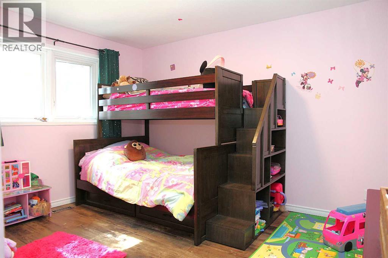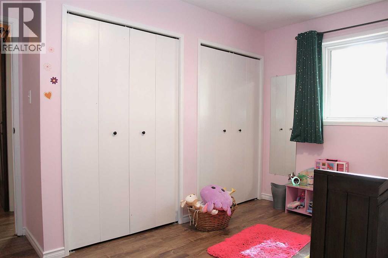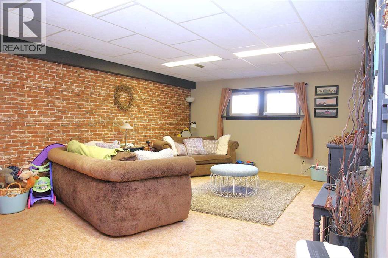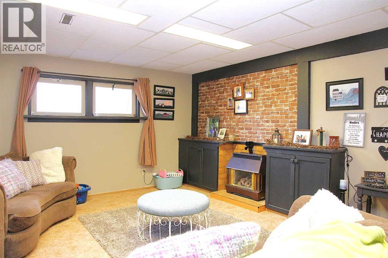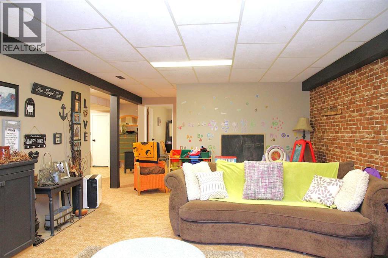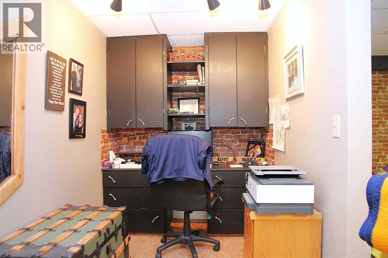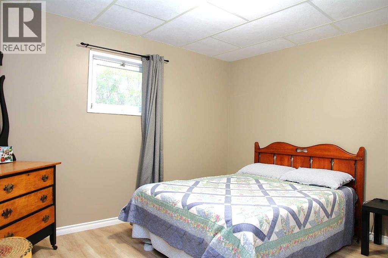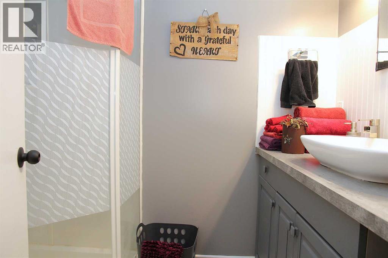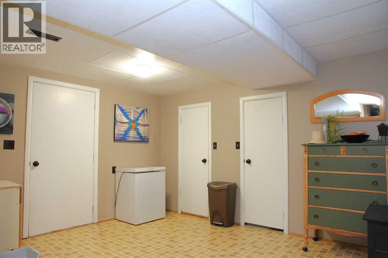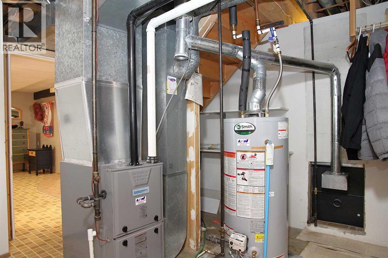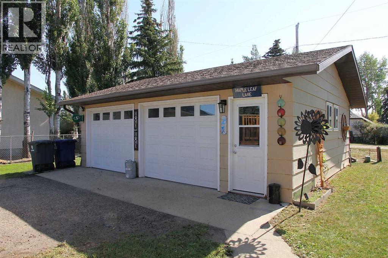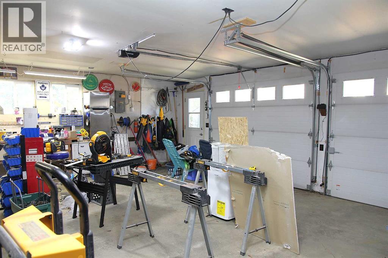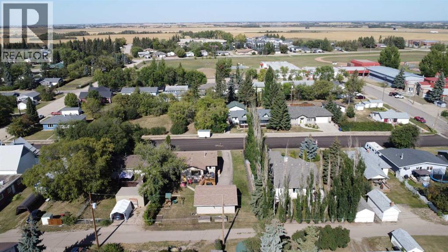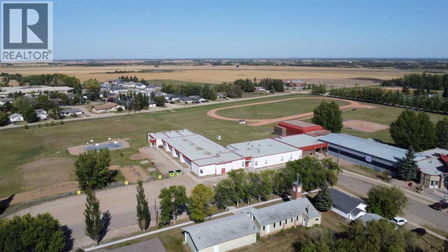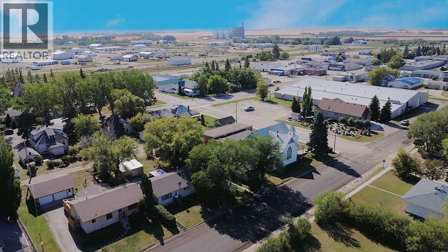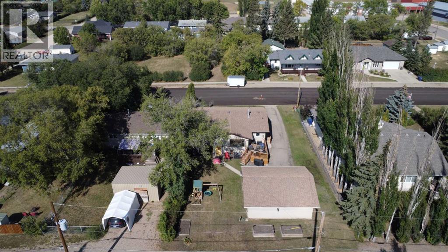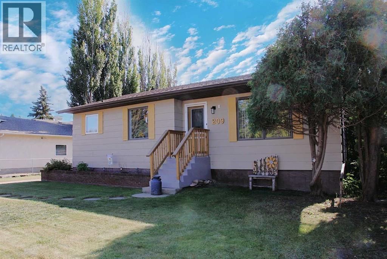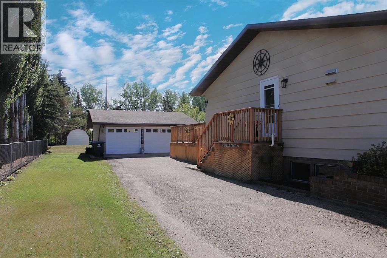209 2 Avenue E Maidstone, Saskatchewan S0M 1M0
$239,900
This well maintained 1984 bungalow combines comfort and updates in a prime location near schools, the rink, and downtown. The main floor features two bedrooms, a full bath, spacious kitchen with solid surface countertops (updated 3 years ago), large dining and living areas, and main floor laundry. The primary bedroom opens to a newly built deck, and access to the backyard. Downstairs offers a family room with gas fireplace, office space, an additional bedroom with 3-piece bath, storage rooms, and convenient direct entry from outside. Recent upgrades include easy-care laminate flooring, newer HE furnace, updated entry steps, and insulated garage doors on the double car (26' X 24") heated garage. Back lane access and RV parking along the garage finish off this nice package. (id:41462)
Property Details
| MLS® Number | A2255047 |
| Property Type | Single Family |
| Amenities Near By | Schools, Shopping |
| Features | Back Lane |
| Parking Space Total | 5 |
| Plan | B3702 / +1 |
| Structure | Shed, Deck |
Building
| Bathroom Total | 2 |
| Bedrooms Above Ground | 2 |
| Bedrooms Below Ground | 1 |
| Bedrooms Total | 3 |
| Appliances | Washer, Refrigerator, Dishwasher, Stove, Dryer, Microwave |
| Architectural Style | Bungalow |
| Basement Development | Finished |
| Basement Type | Full (finished) |
| Constructed Date | 1984 |
| Construction Material | Wood Frame |
| Construction Style Attachment | Detached |
| Cooling Type | None |
| Fireplace Present | Yes |
| Fireplace Total | 1 |
| Flooring Type | Carpeted, Laminate |
| Foundation Type | Wood |
| Heating Fuel | Natural Gas |
| Heating Type | Forced Air |
| Stories Total | 1 |
| Size Interior | 1,168 Ft2 |
| Total Finished Area | 1168 Sqft |
| Type | House |
Parking
| Detached Garage | 2 |
Land
| Acreage | No |
| Fence Type | Not Fenced |
| Land Amenities | Schools, Shopping |
| Landscape Features | Lawn |
| Size Depth | 36.57 M |
| Size Frontage | 22.55 M |
| Size Irregular | 0.21 |
| Size Total | 0.21 Ac|7,251 - 10,889 Sqft |
| Size Total Text | 0.21 Ac|7,251 - 10,889 Sqft |
| Zoning Description | R1 |
Rooms
| Level | Type | Length | Width | Dimensions |
|---|---|---|---|---|
| Basement | Family Room | 20.00 Ft x 17.00 Ft | ||
| Basement | Bedroom | 12.00 Ft x 11.00 Ft | ||
| Basement | Office | 15.00 Ft x 6.00 Ft | ||
| Basement | Bonus Room | 16.00 Ft x 13.00 Ft | ||
| Basement | Furnace | 12.00 Ft x 114.00 Ft | ||
| Basement | 3pc Bathroom | Measurements not available | ||
| Basement | Storage | 8.75 Ft x 7.00 Ft | ||
| Main Level | Kitchen | 17.00 Ft x 11.67 Ft | ||
| Main Level | Dining Room | 14.00 Ft x 8.00 Ft | ||
| Main Level | Living Room | 19.00 Ft x 11.92 Ft | ||
| Main Level | Bedroom | 12.83 Ft x 12.58 Ft | ||
| Main Level | Primary Bedroom | 17.42 Ft x 11.83 Ft | ||
| Main Level | 4pc Bathroom | Measurements not available | ||
| Main Level | Laundry Room | 9.00 Ft x 7.00 Ft |
Contact Us
Contact us for more information
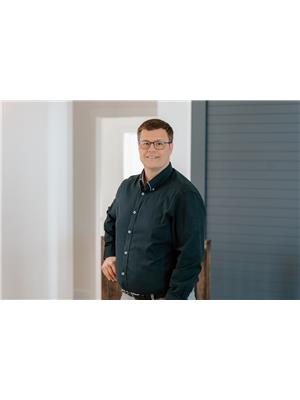
Michael Dewing
Associate Broker
www.michaeldewing.ca/
www.facebook.com/LloydminsterMidwestGroup
5726 - 44 Street
Lloydminster, Alberta T9V 0B6



