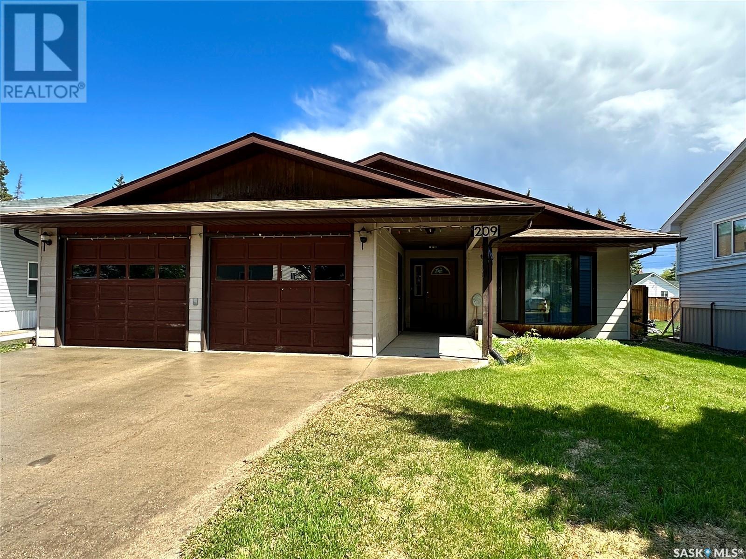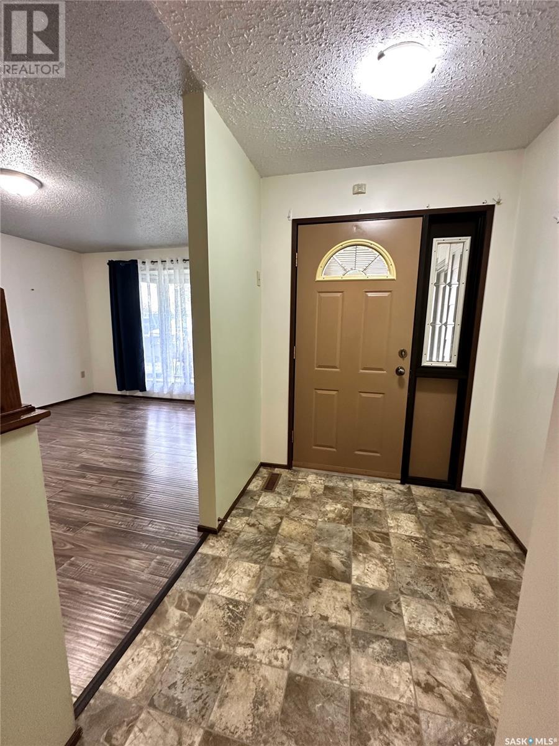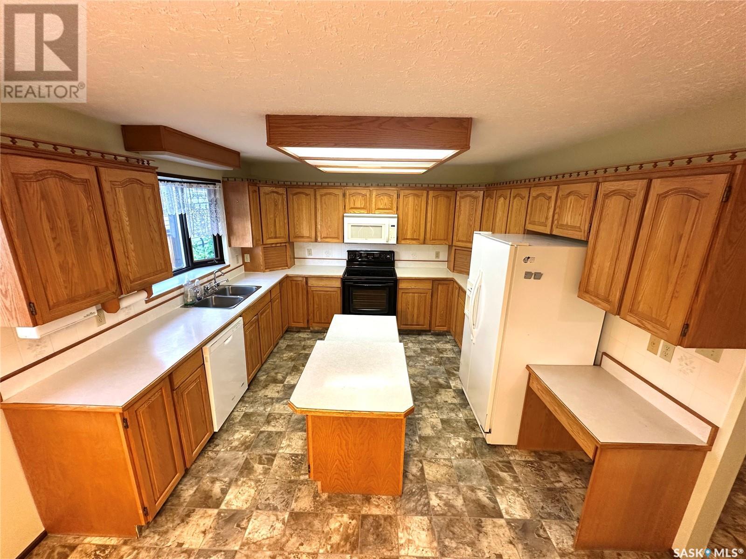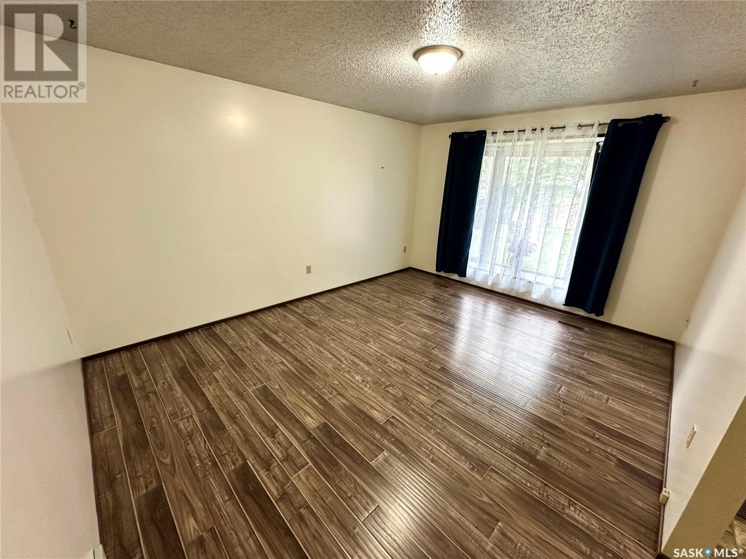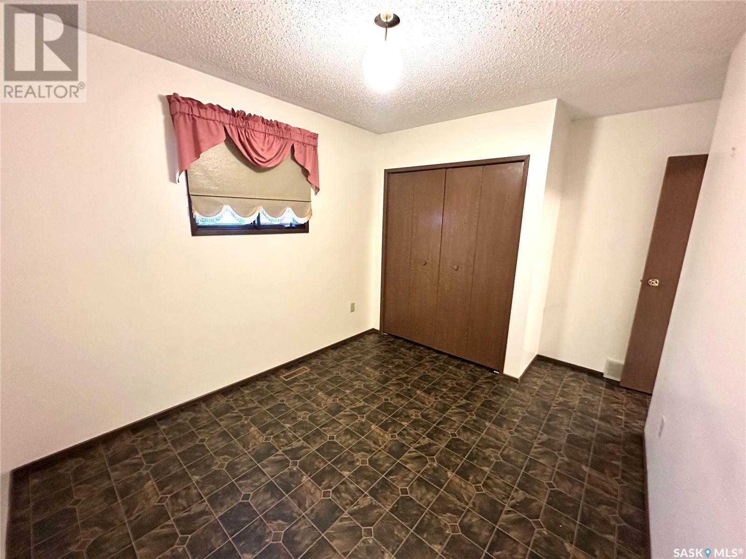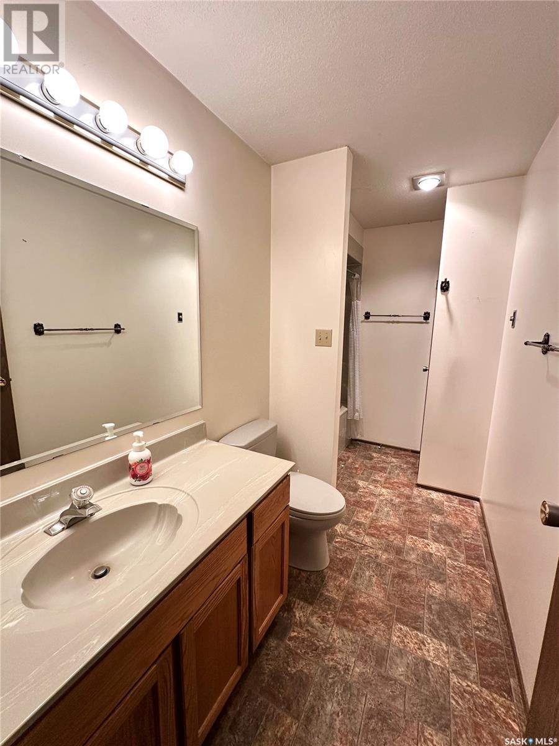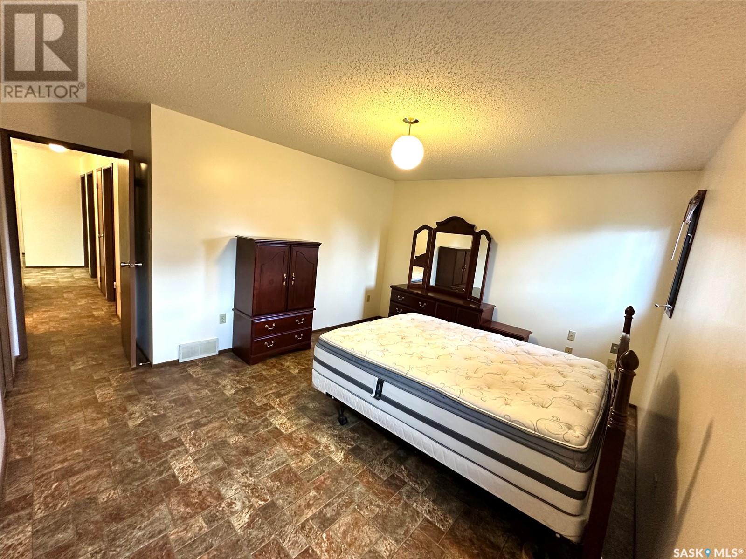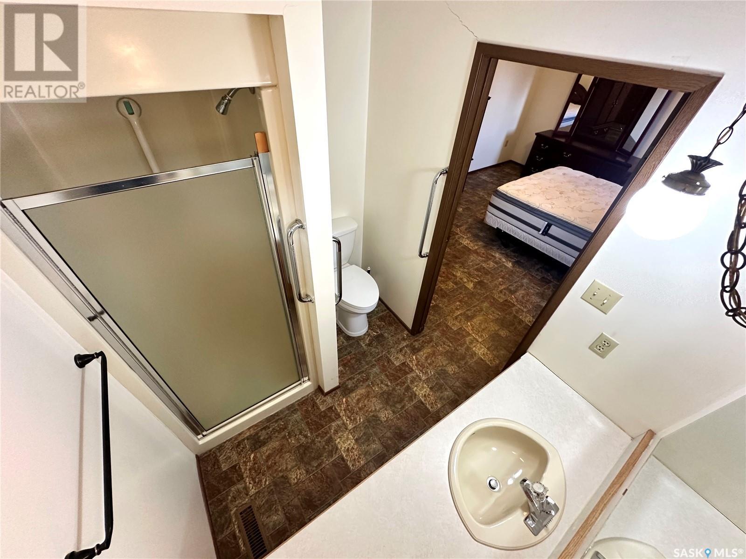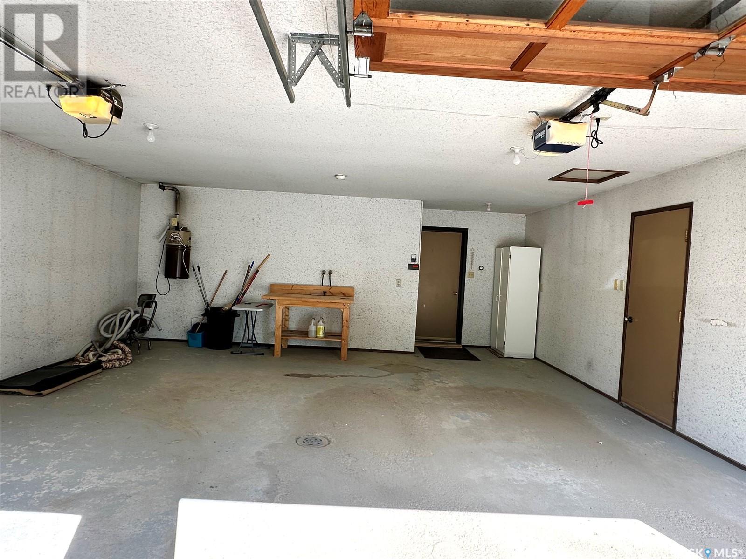209 1st Street E Spiritwood, Saskatchewan S0J 2M0
3 Bedroom
3 Bathroom
1,880 ft2
Bungalow
Fireplace
Central Air Conditioning
Forced Air
Lawn, Garden Area
$289,000
Welcome to 209-1st street East in Spiritwood. This home is perfect for retirement, or of you are looking for a home all on one level, this 3BD, 2.5 bath home on a crawl space suits all your needs! Home features a spacious kitchen and dining area with tons of counterspace and storage, wide hallways, gas fireplace, central A/C, a large storage room. This home has a very favorable floor plan, and is a very well constructed home. Double attached heated garage, garden area, and a low maintenance yard. You won’t want to miss out on this opportunity, these homes in Spiritwood do not come along very often. Home comes with all appliances and a quick possession is available. (id:41462)
Property Details
| MLS® Number | SK008203 |
| Property Type | Single Family |
| Features | Treed, Rectangular, Double Width Or More Driveway |
Building
| Bathroom Total | 3 |
| Bedrooms Total | 3 |
| Appliances | Washer, Refrigerator, Dishwasher, Dryer, Microwave, Garburator, Window Coverings, Garage Door Opener Remote(s), Storage Shed, Stove |
| Architectural Style | Bungalow |
| Basement Type | Crawl Space |
| Constructed Date | 1987 |
| Cooling Type | Central Air Conditioning |
| Fireplace Fuel | Gas |
| Fireplace Present | Yes |
| Fireplace Type | Conventional |
| Heating Fuel | Natural Gas |
| Heating Type | Forced Air |
| Stories Total | 1 |
| Size Interior | 1,880 Ft2 |
| Type | House |
Parking
| Attached Garage | |
| Heated Garage | |
| Parking Space(s) | 4 |
Land
| Acreage | No |
| Landscape Features | Lawn, Garden Area |
| Size Frontage | 50 Ft |
| Size Irregular | 6250.00 |
| Size Total | 6250 Sqft |
| Size Total Text | 6250 Sqft |
Rooms
| Level | Type | Length | Width | Dimensions |
|---|---|---|---|---|
| Main Level | Kitchen | 12 ft ,8 in | 11 ft ,5 in | 12 ft ,8 in x 11 ft ,5 in |
| Main Level | Dining Room | 11 ft ,5 in | 10 ft ,5 in | 11 ft ,5 in x 10 ft ,5 in |
| Main Level | Living Room | 18 ft ,6 in | 12 ft ,4 in | 18 ft ,6 in x 12 ft ,4 in |
| Main Level | Laundry Room | 6 ft | 4 ft ,7 in | 6 ft x 4 ft ,7 in |
| Main Level | 2pc Bathroom | 4 ft ,5 in | 4 ft ,2 in | 4 ft ,5 in x 4 ft ,2 in |
| Main Level | Other | 9 ft | 4 ft ,2 in | 9 ft x 4 ft ,2 in |
| Main Level | Bedroom | 9 ft ,9 in | 8 ft ,5 in | 9 ft ,9 in x 8 ft ,5 in |
| Main Level | Storage | 10 ft | 4 ft ,5 in | 10 ft x 4 ft ,5 in |
| Main Level | Bedroom | 10 ft ,6 in | 8 ft ,6 in | 10 ft ,6 in x 8 ft ,6 in |
| Main Level | 4pc Bathroom | 10 ft ,4 in | 4 ft ,6 in | 10 ft ,4 in x 4 ft ,6 in |
| Main Level | Bedroom | 14 ft | 11 ft ,6 in | 14 ft x 11 ft ,6 in |
| Main Level | 3pc Bathroom | 7 ft | 5 ft ,6 in | 7 ft x 5 ft ,6 in |
| Main Level | Family Room | 14 ft ,5 in | 11 ft ,5 in | 14 ft ,5 in x 11 ft ,5 in |
| Main Level | Foyer | 5 ft ,6 in | 5 ft ,3 in | 5 ft ,6 in x 5 ft ,3 in |
Contact Us
Contact us for more information
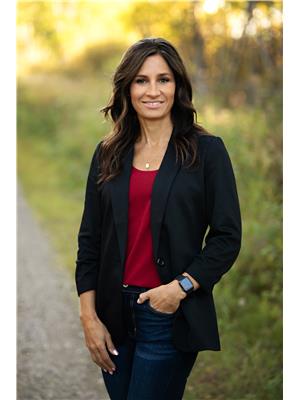
Shawna Schira-Kroeker
Salesperson
RE/MAX North Country
Box 1630
Warman, Saskatchewan S0K 4S0
Box 1630
Warman, Saskatchewan S0K 4S0



