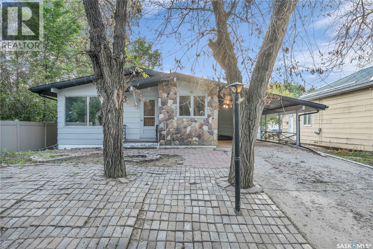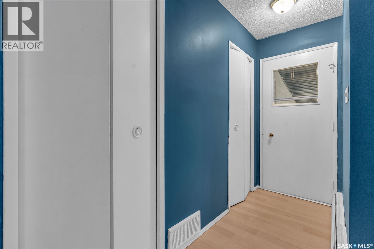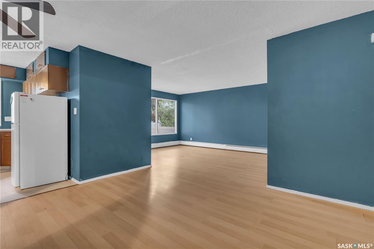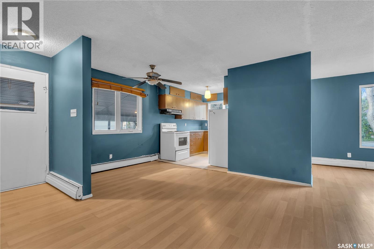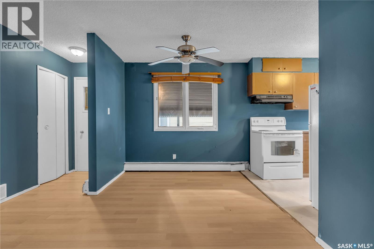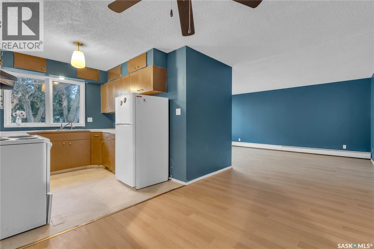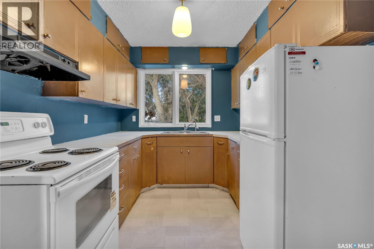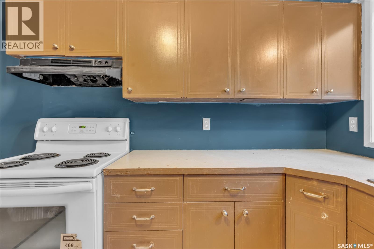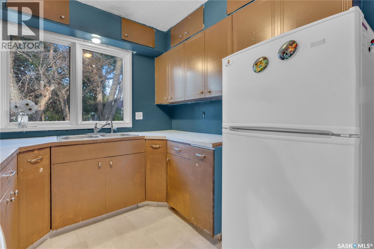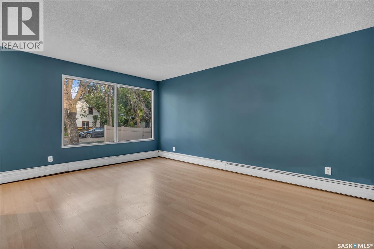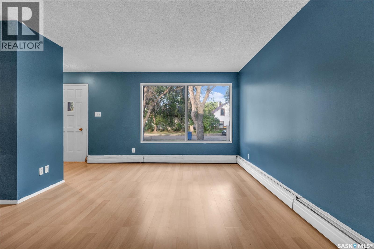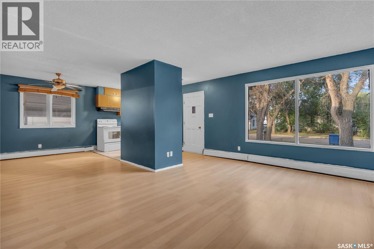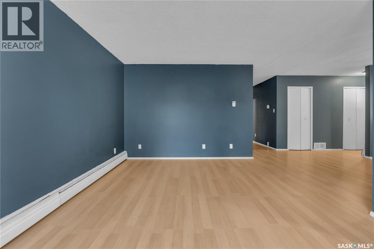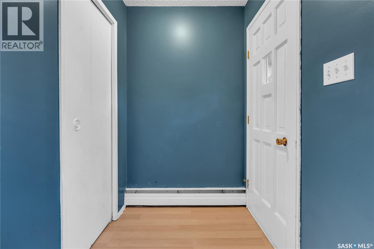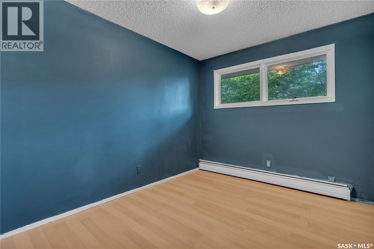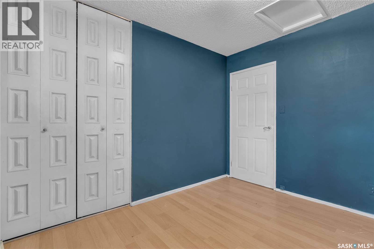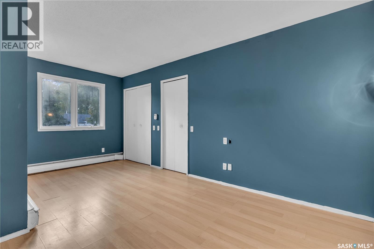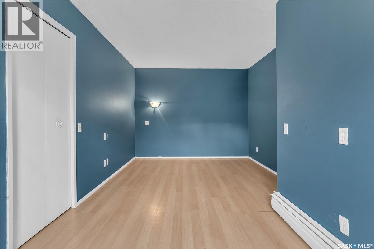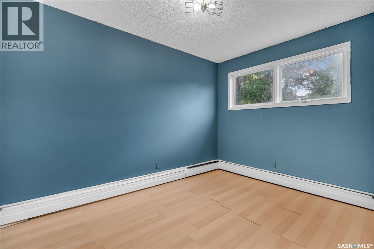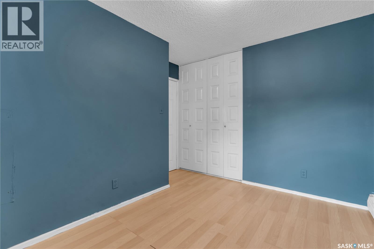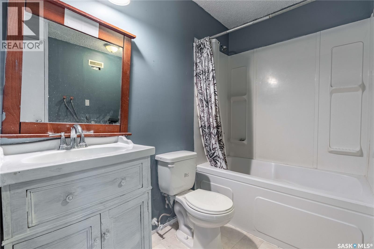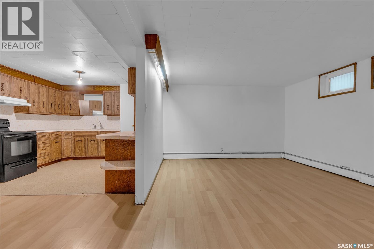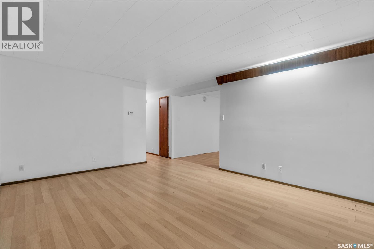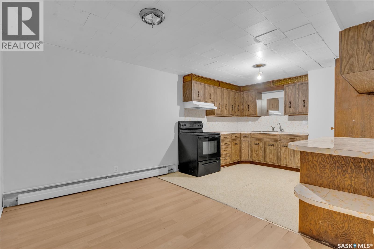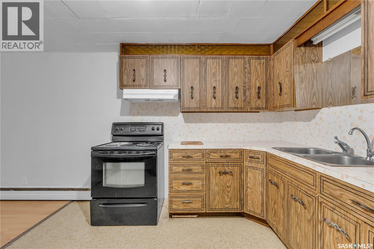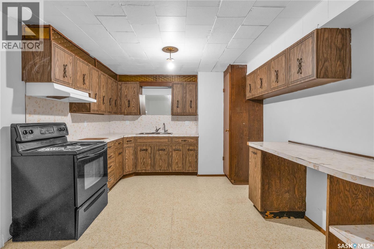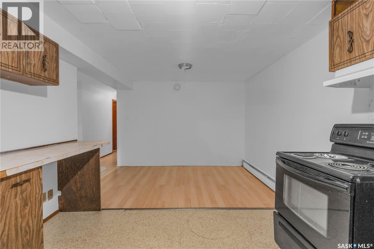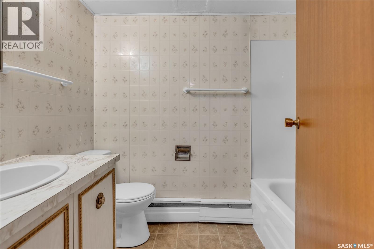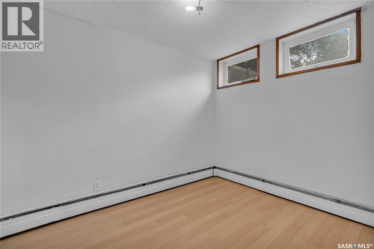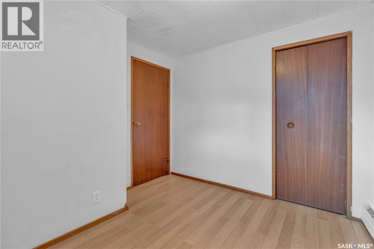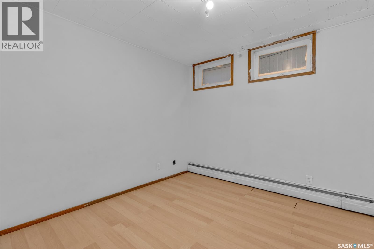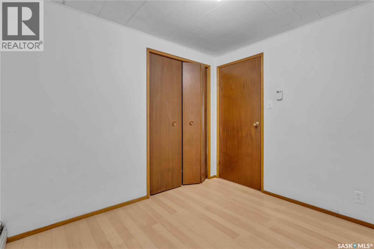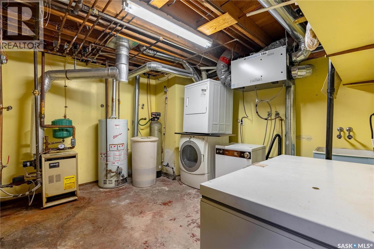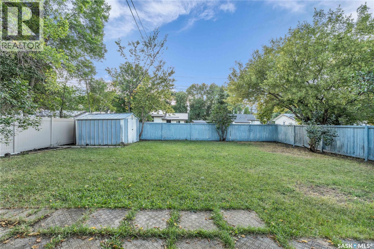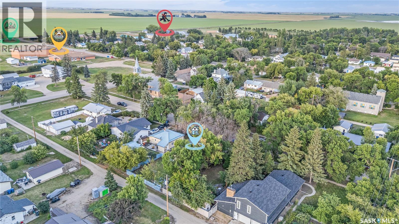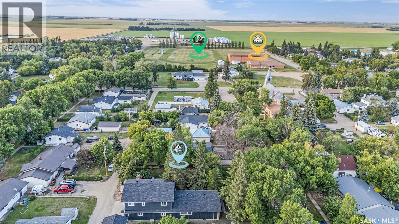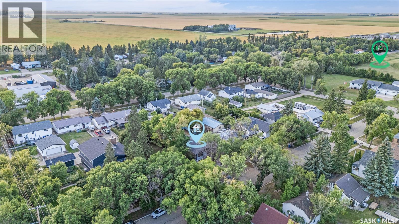208 Lorne Street Cupar, Saskatchewan S0G 0Y0
$210,000
Spacious 5-Bedroom Home with Two Living Spaces in Cupar, Saskatchewan Welcome to this large and flexible bungalow in the safe and quiet town of Cupar. This home is perfect for big families, multi-generational living, or anyone looking for rental income. • Two Full Levels:Both the main floor and the basement include: • A living room • A kitchen • A bathroom This makes it easy to use the house as two separate living spaces—ideal for extended family or rental. • Main Floor: 3 bedrooms, bright living room, kitchen with plenty of cupboards, and bathroom. Wheelchair accessible. • Basement (Non-Regulation Suite): 2 bedrooms, living room, kitchen, bathroom, and its own separate entrance. • Other Features: • Big private yard for gardening or kids to play • Close to schools, parks, and community amenities • Located in a peaceful, family-friendly neighbourhood This is a great home for families who want space, privacy, and flexibility, or for investors who want rental potential. Book your private showing today and see how this home can work for your family! (id:41462)
Property Details
| MLS® Number | SK016060 |
| Property Type | Single Family |
| Features | Rectangular, Wheelchair Access, Sump Pump |
Building
| Bathroom Total | 2 |
| Bedrooms Total | 5 |
| Appliances | Washer, Refrigerator, Dryer, Hood Fan, Storage Shed, Stove |
| Architectural Style | Bungalow |
| Basement Development | Finished |
| Basement Type | Full (finished) |
| Constructed Date | 1973 |
| Cooling Type | Air Exchanger |
| Heating Fuel | Natural Gas |
| Heating Type | Baseboard Heaters, Hot Water |
| Stories Total | 1 |
| Size Interior | 1,150 Ft2 |
| Type | House |
Parking
| Carport | |
| None | |
| Parking Space(s) | 2 |
Land
| Acreage | No |
| Size Frontage | 50 Ft |
| Size Irregular | 6000.00 |
| Size Total | 6000 Sqft |
| Size Total Text | 6000 Sqft |
Rooms
| Level | Type | Length | Width | Dimensions |
|---|---|---|---|---|
| Basement | 4pc Bathroom | Measurements not available | ||
| Basement | Bedroom | 9 ft ,5 in | 7 ft ,3 in | 9 ft ,5 in x 7 ft ,3 in |
| Basement | Living Room | 12 ft ,5 in | 15 ft ,10 in | 12 ft ,5 in x 15 ft ,10 in |
| Basement | Dining Room | 6 ft ,8 in | 10 ft ,6 in | 6 ft ,8 in x 10 ft ,6 in |
| Basement | Kitchen | 6 ft ,8 in | 6 ft ,6 in | 6 ft ,8 in x 6 ft ,6 in |
| Basement | Bedroom | 8 ft ,7 in | 8 ft ,11 in | 8 ft ,7 in x 8 ft ,11 in |
| Main Level | Living Room | 156 ft | 11 ft ,5 in | 156 ft x 11 ft ,5 in |
| Main Level | Kitchen | 3 ft ,9 in | 7 ft | 3 ft ,9 in x 7 ft |
| Main Level | Dining Room | 8 ft ,4 in | 12 ft ,1 in | 8 ft ,4 in x 12 ft ,1 in |
| Main Level | Bedroom | 10 ft | 8 ft ,5 in | 10 ft x 8 ft ,5 in |
| Main Level | Bedroom | 8 ft | 10 ft ,10 in | 8 ft x 10 ft ,10 in |
| Main Level | Bedroom | 16 ft ,6 in | 7 ft ,6 in | 16 ft ,6 in x 7 ft ,6 in |
| Main Level | 4pc Bathroom | Measurements not available |
Contact Us
Contact us for more information
Mariel Harvey
Salesperson
#3 - 1118 Broad Street
Regina, Saskatchewan S4R 1X8
Alvin Pulga
Salesperson
#3 - 1118 Broad Street
Regina, Saskatchewan S4R 1X8



