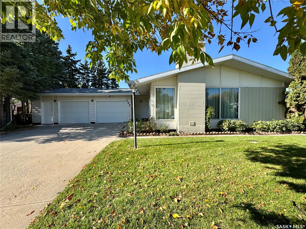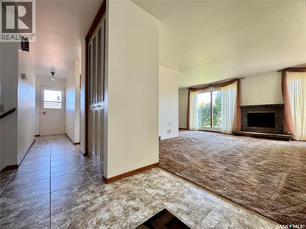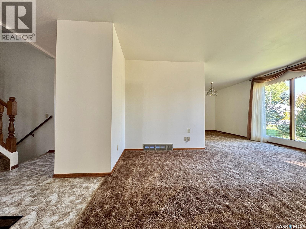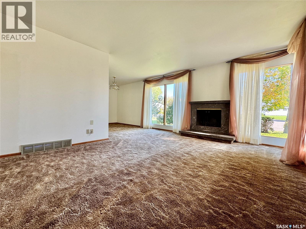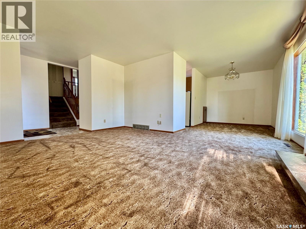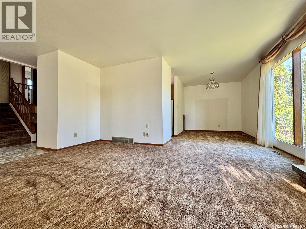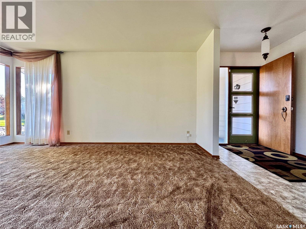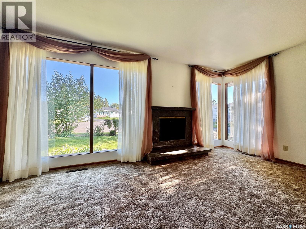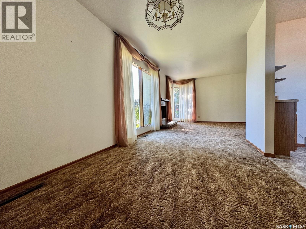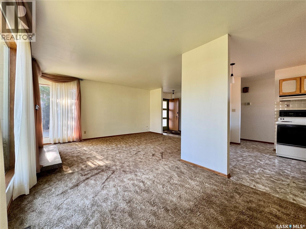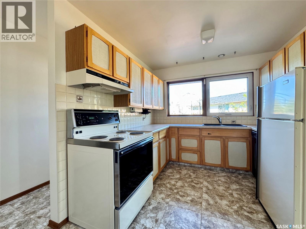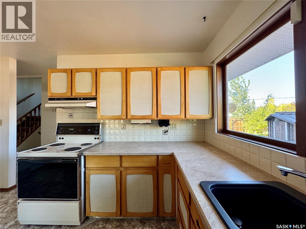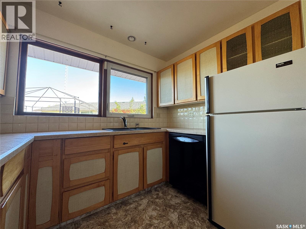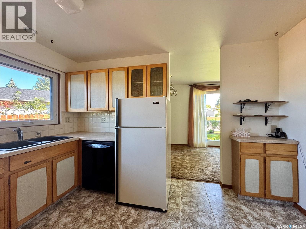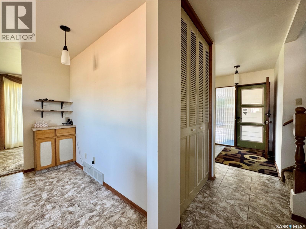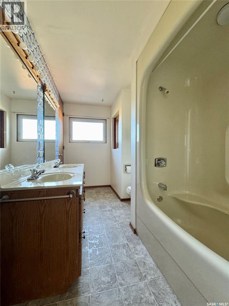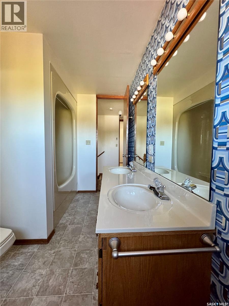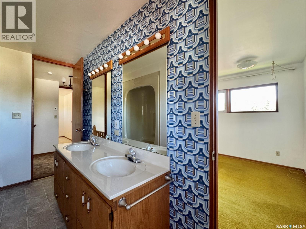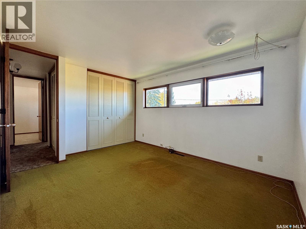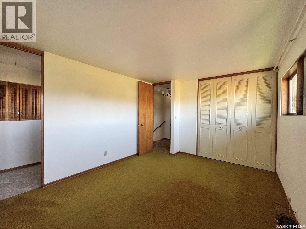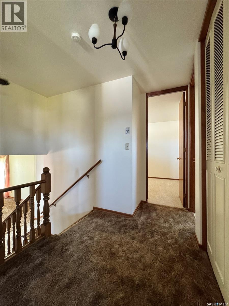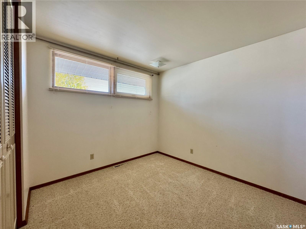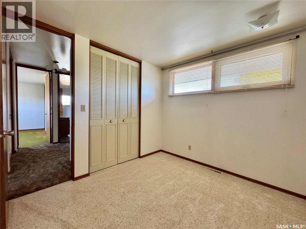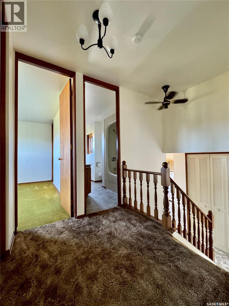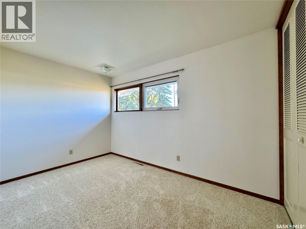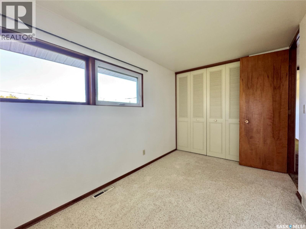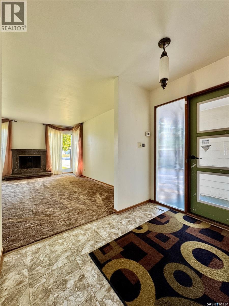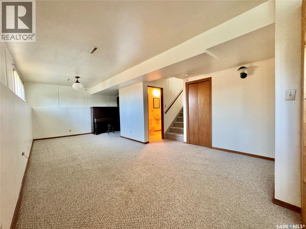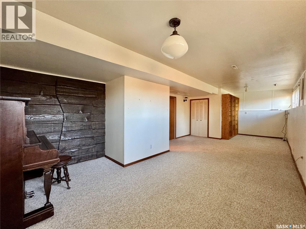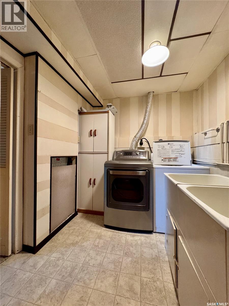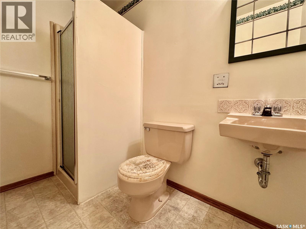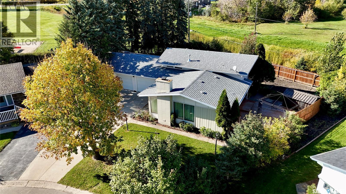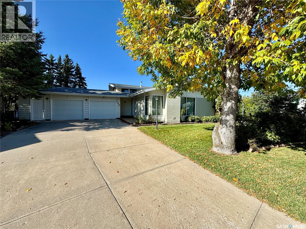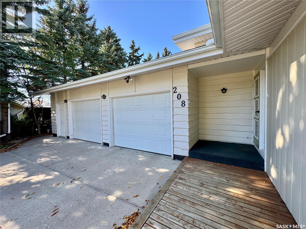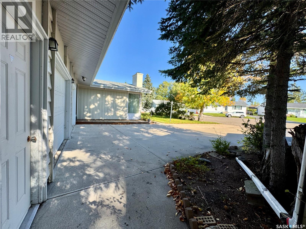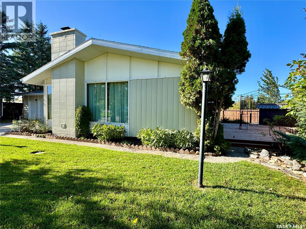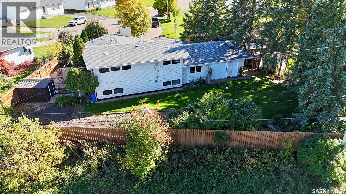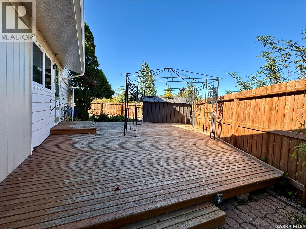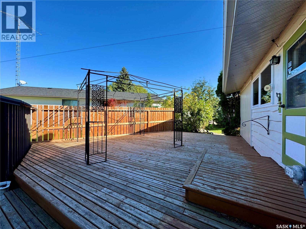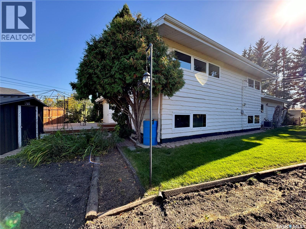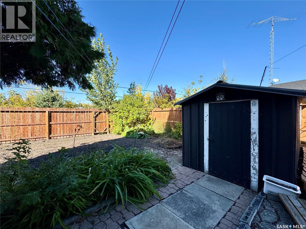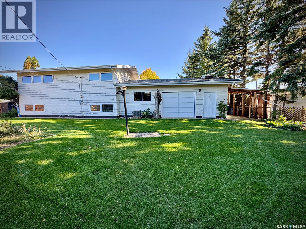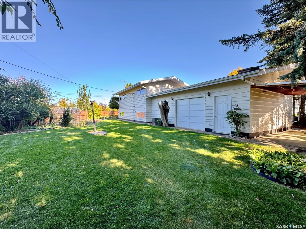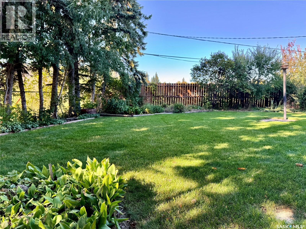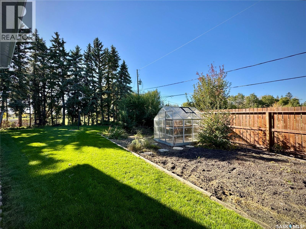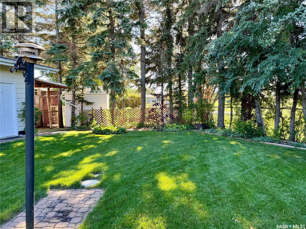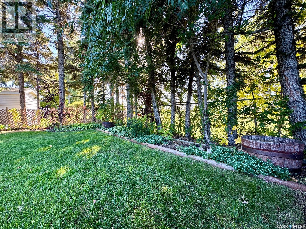208 Hillside Bay Langenburg, Saskatchewan S0A 2A0
$242,000
A home with history, heart, and room for your next chapter. Built in 1966 and lovingly held by the same family since the first shovel hit the ground, this property has been a place of life and laughter for nearly 60 years. Now, for the first time, it’s ready to welcome new owners to continue the story. Tucked into a quiet bay, this lot backs both greenspace and the park. It’s the kind of yard that’s hard to come by — offering privacy, room for kids to explore, and the comfort of being steps from community amenities. To the east, a private sun deck catches the morning light for gardens, while the west side provides natural shade for summer evenings. The oversized heated double garage will grab your attention with two newer front doors and a third at the rear for easy pull-through access. Inside, a large entryway ties the home together, connecting both front and back doors. The living room is warm and inviting, anchored by a wood-burning fireplace and a corner window that delivers mid-century style and floods the space with natural light. The dining area is perfectly suited for family gatherings, while the split-level layout keeps kids close but gives them their own space in the basement. Tucked modestly apart is the bedroom wing with two children’s rooms and a primary suite overlooking the greenspace. The Jack-and-Jill bathroom is generously sized with double sinks, storage, and direct access from the master. This home is both a time capsule and a canvas — cherished for decades and now waiting for its next family to make it their own. Whether it’s the park-side location, the unique lot, or the character-filled design, 208 Hillside Bay is ready for new memories to be made. (id:41462)
Property Details
| MLS® Number | SK019788 |
| Property Type | Single Family |
| Features | Cul-de-sac, Treed, Irregular Lot Size, Double Width Or More Driveway |
| Structure | Deck |
Building
| Bathroom Total | 2 |
| Bedrooms Total | 3 |
| Appliances | Washer, Refrigerator, Dishwasher, Dryer, Alarm System, Garburator, Window Coverings, Garage Door Opener Remote(s), Hood Fan, Storage Shed, Stove |
| Architectural Style | 2 Level |
| Basement Type | Partial, Crawl Space |
| Constructed Date | 1966 |
| Cooling Type | Central Air Conditioning |
| Fire Protection | Alarm System |
| Fireplace Fuel | Wood |
| Fireplace Present | Yes |
| Fireplace Type | Conventional |
| Heating Fuel | Natural Gas |
| Heating Type | Forced Air |
| Stories Total | 2 |
| Size Interior | 1,312 Ft2 |
| Type | House |
Parking
| Attached Garage | |
| Heated Garage | |
| Parking Space(s) | 6 |
Land
| Acreage | No |
| Fence Type | Partially Fenced |
| Landscape Features | Lawn, Garden Area |
| Size Irregular | 0.22 |
| Size Total | 0.22 Ac |
| Size Total Text | 0.22 Ac |
Rooms
| Level | Type | Length | Width | Dimensions |
|---|---|---|---|---|
| Second Level | 5pc Bathroom | 12'5 x 6'8 | ||
| Second Level | Primary Bedroom | 11 ft | 11 ft x Measurements not available | |
| Second Level | Bedroom | 7'11 x 12'7 | ||
| Second Level | Bedroom | 9'11 x 9'3 | ||
| Basement | Laundry Room | 9'11 x 7'7 | ||
| Basement | Den | 12'6 x 31'4 | ||
| Basement | 3pc Bathroom | 7'11 x 4'8 | ||
| Basement | Other | 7'10 x 5'1 | ||
| Main Level | Kitchen | 12'4 x 9'2 | ||
| Main Level | Dining Room | 8'7 x 12'7 | ||
| Main Level | Living Room | 12'5 x 15'9 | ||
| Main Level | Foyer | 9'6 x 5'5 | ||
| Main Level | Enclosed Porch | 5'5 x 8'7 |
Contact Us
Contact us for more information

Elyce Wilson
Salesperson
https://www.elycewilson.com/
https://www.facebook.com/ElyceWilsonRemax
https://www.instagram.com/wilsonsellsremax/
32 Smith Street West
Yorkton, Saskatchewan S3N 3X5



