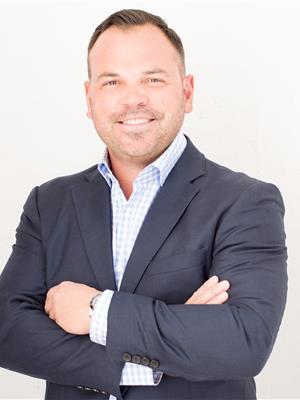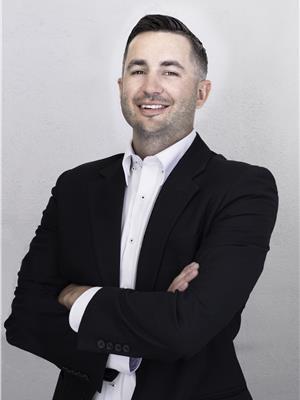208 Habkirk Drive Regina, Saskatchewan S4S 2X8
$574,900
Family home in Great Albert Park location, Unique 2 storey split design with 1858 square feet, 5 bedrooms (one currently used as a dressing room attached to the primary and could be converted back to a bedroom), 3 renovated baths and multiple features and upgrades including Extensive renovations throughout, large open concept main floor with beautiful new kitchen '24 and '25 with large island and stainless steel appliances, family room with gas fireplace, 2 car heated and attached garage, great landscaped yard '21 with deck in '23, New fence, sprinklers, 2 sheds and sidewalk, new picture window in '22, new electrical sub-panel in 23, new central air conditioner in 24, new rubber steps, LP Smart board and eaves (front of house) in '25, new carpet, doors and casing in '25 and much more. (id:41462)
Property Details
| MLS® Number | SK012139 |
| Property Type | Single Family |
| Neigbourhood | Albert Park |
| Features | Treed, Other |
| Structure | Deck |
Building
| Bathroom Total | 3 |
| Bedrooms Total | 5 |
| Appliances | Washer, Refrigerator, Dishwasher, Window Coverings, Garage Door Opener Remote(s), Hood Fan, Storage Shed, Stove |
| Architectural Style | 2 Level |
| Basement Development | Finished |
| Basement Type | Full (finished) |
| Constructed Date | 1971 |
| Cooling Type | Central Air Conditioning, Window Air Conditioner |
| Fireplace Fuel | Gas |
| Fireplace Present | Yes |
| Fireplace Type | Conventional |
| Heating Fuel | Natural Gas |
| Heating Type | Forced Air |
| Stories Total | 2 |
| Size Interior | 1,858 Ft2 |
| Type | House |
Parking
| Attached Garage | |
| Interlocked | |
| Heated Garage | |
| Parking Space(s) | 8 |
Land
| Acreage | No |
| Fence Type | Fence |
| Landscape Features | Lawn, Underground Sprinkler, Garden Area |
| Size Irregular | 6504.00 |
| Size Total | 6504 Sqft |
| Size Total Text | 6504 Sqft |
Rooms
| Level | Type | Length | Width | Dimensions |
|---|---|---|---|---|
| Second Level | 3pc Ensuite Bath | Measurements not available | ||
| Second Level | 4pc Bathroom | Measurements not available | ||
| Second Level | Bedroom | 9 ft ,4 in | 10 ft ,3 in | 9 ft ,4 in x 10 ft ,3 in |
| Second Level | Bedroom | 12 ft ,3 in | 8 ft ,9 in | 12 ft ,3 in x 8 ft ,9 in |
| Second Level | Primary Bedroom | 14 ft ,3 in | 11 ft ,2 in | 14 ft ,3 in x 11 ft ,2 in |
| Third Level | 3pc Bathroom | Measurements not available | ||
| Third Level | Bedroom | 12 ft | 13 ft | 12 ft x 13 ft |
| Third Level | Other | Measurements not available | ||
| Third Level | Other | 17 ft | 12 ft | 17 ft x 12 ft |
| Fourth Level | Other | Measurements not available | ||
| Fourth Level | Bedroom | 8 ft ,4 in | 10 ft ,2 in | 8 ft ,4 in x 10 ft ,2 in |
| Fourth Level | Family Room | 17 ft ,9 in | 12 ft ,8 in | 17 ft ,9 in x 12 ft ,8 in |
| Main Level | Dining Room | 10 ft | 12 ft | 10 ft x 12 ft |
| Main Level | Kitchen | 6 ft ,4 in | 10 ft ,2 in | 6 ft ,4 in x 10 ft ,2 in |
| Main Level | Living Room | 19 ft | 12 ft ,6 in | 19 ft x 12 ft ,6 in |
| Main Level | Foyer | Measurements not available |
Contact Us
Contact us for more information

Rob Pederson
Broker
https://www.robpederson.com/
#3 - 1118 Broad Street
Regina, Saskatchewan S4R 1X8

Joel Trapp
Salesperson
#3 - 1118 Broad Street
Regina, Saskatchewan S4R 1X8





















































