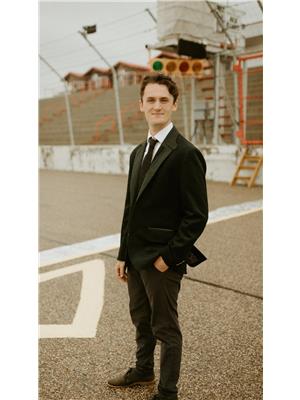208 615 Kenderdine Road Saskatoon, Saskatchewan S7N 4V1
$399,900Maintenance,
$440 Monthly
Maintenance,
$440 MonthlyWelcome to this beautifully maintained 2-bedroom, 3-bathroom townhouse in the sought-after Arbor Creek neighbourhood. This spacious corner unit is perfect for families, professionals, or empty nesters looking for a quiet, comfortable home with a stunning park view. Step inside to find a bright and open main floor, featuring a beautiful kitchen and inviting living room that flows seamlessly to your private back deck overlooking the park—a perfect space to relax or entertain. Upstairs, you’ll find a bonus room ideal for a home office or cozy lounge, along with two sizeable bedrooms and a full bathroom. The primary suite offers ample space and comfort, while the second bedroom is perfect for guests or family. The fully finished basement includes a versatile flex room, convenient laundry facilities, and a third bathroom, providing extra living space to suit your needs. With one bathroom on every level, this home is designed for function and comfort. Highlights: Corner-unit location backing onto a peaceful park Immaculate condition, move-in ready Private deck with scenic park view Spacious kitchen and open-concept living area Bonus room upstairs plus flex space in the basement Laundry room and a bathroom on every floor Situated in a quiet, family-friendly community, this townhouse is close to schools, walking paths, and just minutes from all amenities. 615 Kenderdine Road is the perfect blend of comfort, convenience, and style—don’t miss this opportunity! (id:41462)
Property Details
| MLS® Number | SK014597 |
| Property Type | Single Family |
| Neigbourhood | Arbor Creek |
| Community Features | Pets Allowed With Restrictions |
| Features | Treed, Double Width Or More Driveway |
| Structure | Deck |
Building
| Bathroom Total | 3 |
| Bedrooms Total | 2 |
| Appliances | Washer, Refrigerator, Dishwasher, Dryer, Alarm System, Window Coverings, Garage Door Opener Remote(s), Hood Fan, Central Vacuum - Roughed In, Stove |
| Architectural Style | 2 Level |
| Basement Development | Finished |
| Basement Type | Full (finished) |
| Constructed Date | 2002 |
| Construction Style Attachment | Semi-detached |
| Cooling Type | Central Air Conditioning |
| Fire Protection | Alarm System |
| Fireplace Fuel | Gas |
| Fireplace Present | Yes |
| Fireplace Type | Conventional |
| Heating Fuel | Natural Gas |
| Heating Type | Forced Air |
| Stories Total | 2 |
| Size Interior | 1,365 Ft2 |
Parking
| Attached Garage | |
| Other | |
| Parking Space(s) | 4 |
Land
| Acreage | No |
| Landscape Features | Lawn |
Rooms
| Level | Type | Length | Width | Dimensions |
|---|---|---|---|---|
| Second Level | Bonus Room | 11 ft ,11 in | 16 ft ,1 in | 11 ft ,11 in x 16 ft ,1 in |
| Second Level | Bedroom | 13 ft ,7 in | 9 ft ,8 in | 13 ft ,7 in x 9 ft ,8 in |
| Second Level | Primary Bedroom | 10 ft ,11 in | 15 ft ,9 in | 10 ft ,11 in x 15 ft ,9 in |
| Second Level | 5pc Ensuite Bath | Measurements not available | ||
| Basement | Storage | 6 ft ,4 in | 9 ft ,5 in | 6 ft ,4 in x 9 ft ,5 in |
| Basement | Family Room | 20 ft ,2 in | 11 ft ,7 in | 20 ft ,2 in x 11 ft ,7 in |
| Basement | 3pc Bathroom | Measurements not available | ||
| Main Level | 2pc Bathroom | Measurements not available | ||
| Main Level | Kitchen | 9 ft ,2 in | 8 ft ,2 in | 9 ft ,2 in x 8 ft ,2 in |
| Main Level | Dining Room | 8 ft ,7 in | 7 ft ,2 in | 8 ft ,7 in x 7 ft ,2 in |
| Main Level | Living Room | 16 ft | 11 ft ,3 in | 16 ft x 11 ft ,3 in |
Contact Us
Contact us for more information

Leo Morrison
Salesperson
www.allsaskatoonlistings.com/
200-301 1st Avenue North
Saskatoon, Saskatchewan S7K 1X5

Aj ((Arin John)) Morrison
Salesperson
https://allsaskatoonlistings.com/
200-301 1st Avenue North
Saskatoon, Saskatchewan S7K 1X5















































