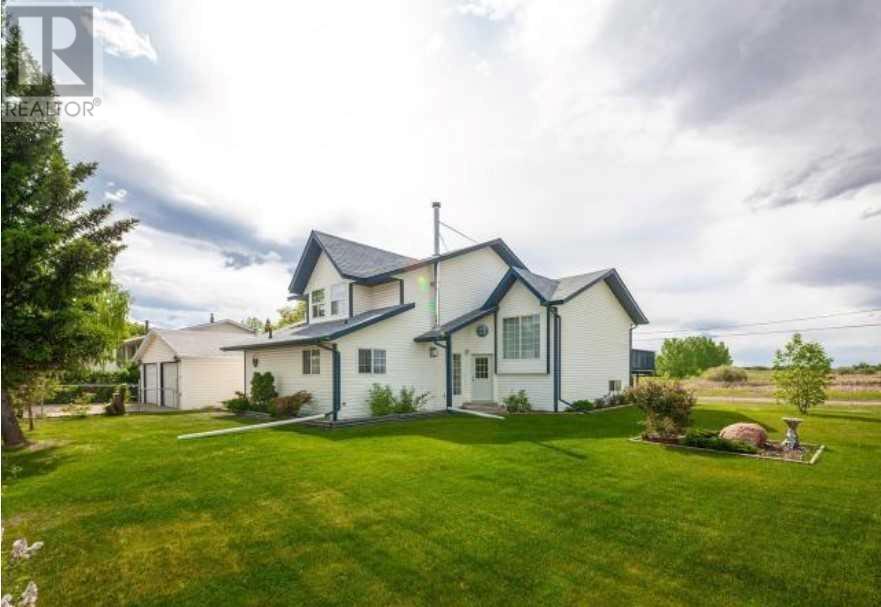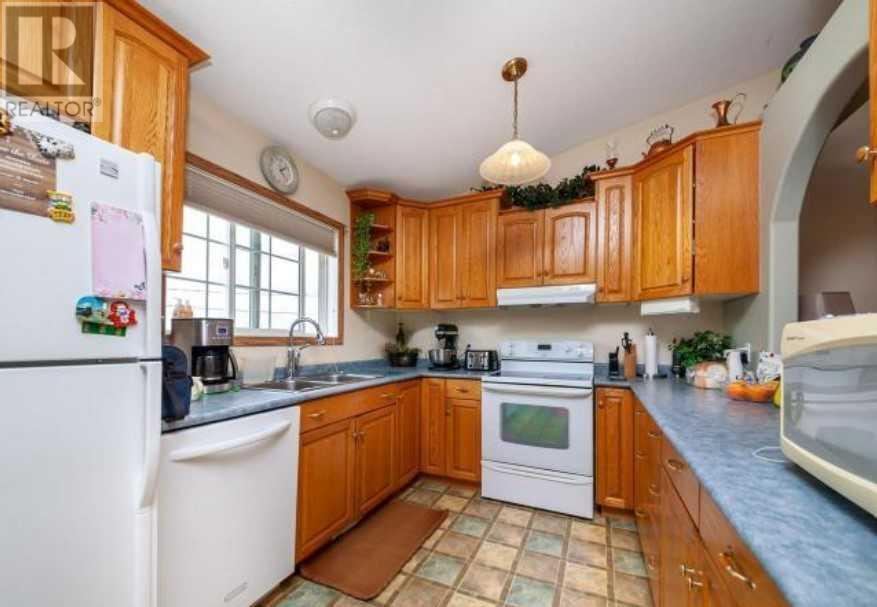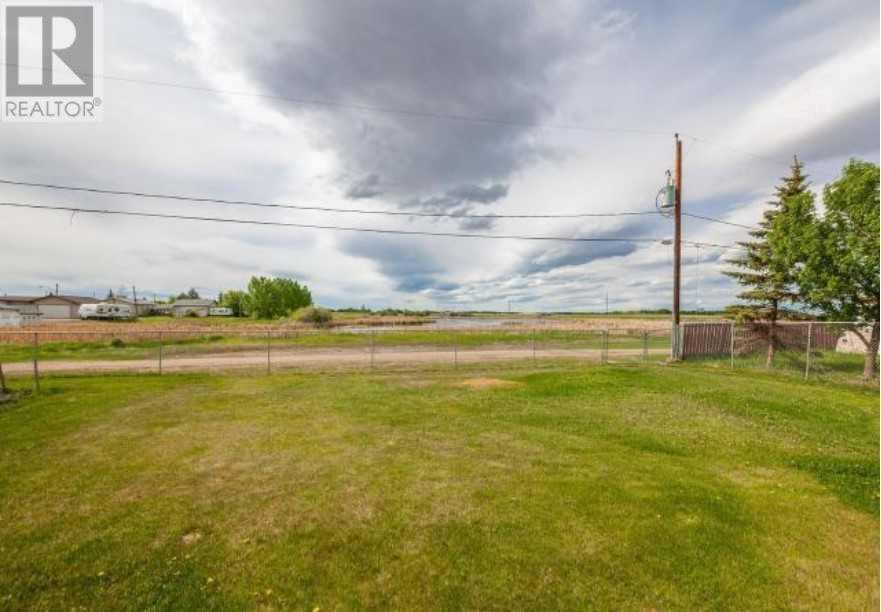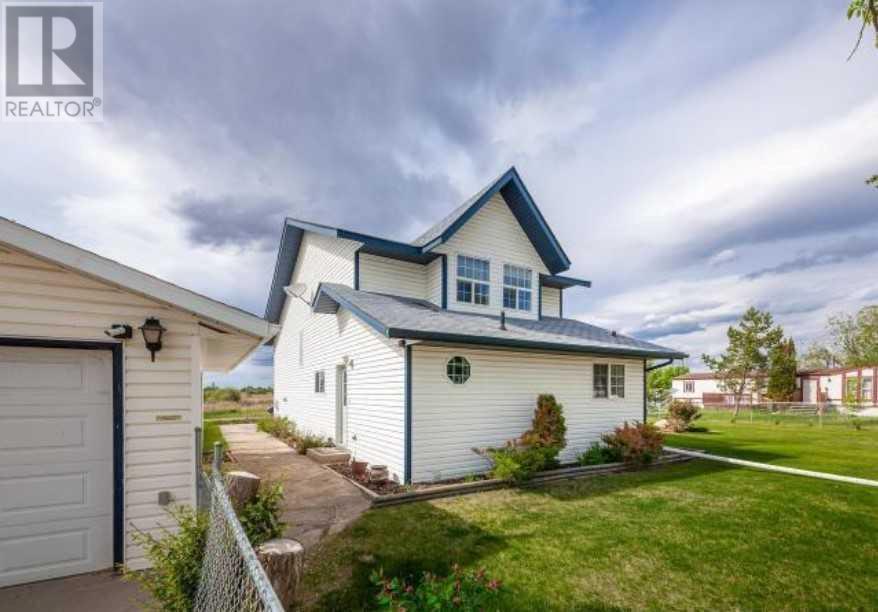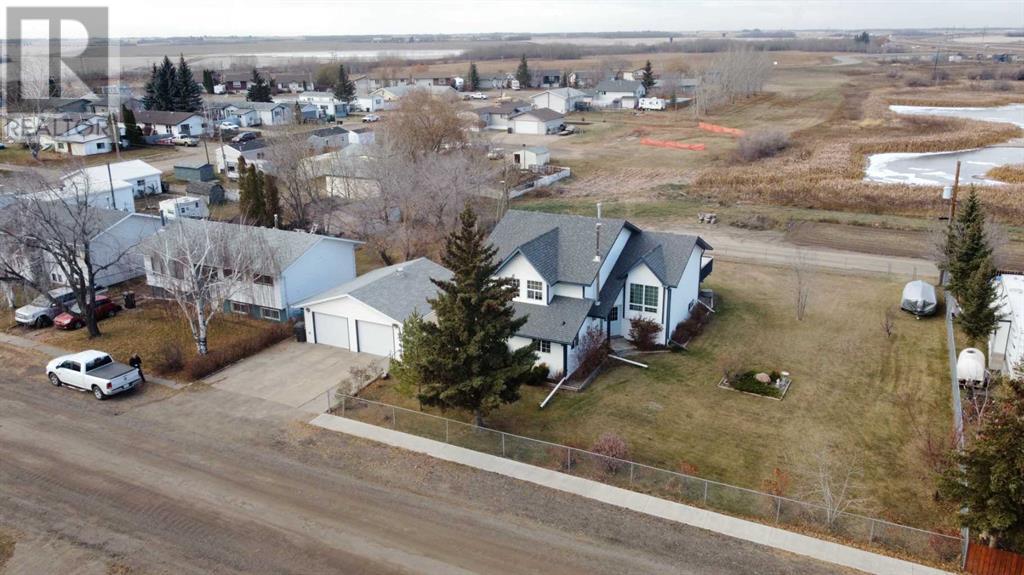208 1st Street W Marshall, Saskatchewan S0M 1R0
$299,000
Situated on a double lot in Marshall, SK, this 3 -level split home was built in 2000 and boasts over 1700 sq.ft. of above ground living space! Level one is at ground level. The spacious entry is a perfect drop zone for backpacks, shoes and boots plus the laundry room and 3-piece bathroom are close by. Also on this level is a family room with gas stove and one bedroom which could double as an office. The second level is just a few steps up and hosts the kitchen, dining room, living room plus access to the deck. There is a 3 piece main bathroom on this level with corner jet tub as well as the primary bedroom with 4 piece en-suite. There are two more well-sized bedrooms on the 3rd level. Need storage? from the main floor there is easy access to the 5 feet utility room and storage area. The 24 ft wide X 26 ft long double garage and storage sheds on the property provide plenty of storage for tools, toys and vehicles. Call to view this beautiful, well-kept Marshall property! (id:41462)
Property Details
| MLS® Number | A2091231 |
| Property Type | Single Family |
| Community Features | Pets Allowed With Restrictions |
| Features | Treed |
| Parking Space Total | 4 |
| Plan | 77b05360 |
| Structure | Shed, Deck |
Building
| Bathroom Total | 3 |
| Bedrooms Above Ground | 4 |
| Bedrooms Total | 4 |
| Appliances | Washer, Refrigerator, Dishwasher, Stove, Dryer, Hood Fan, Window Coverings |
| Architectural Style | 3 Level |
| Basement Development | Unfinished |
| Basement Type | Partial (unfinished) |
| Constructed Date | 2000 |
| Construction Material | Wood Frame |
| Construction Style Attachment | Detached |
| Cooling Type | Central Air Conditioning |
| Fireplace Present | Yes |
| Fireplace Total | 1 |
| Flooring Type | Hardwood, Linoleum |
| Foundation Type | Wood |
| Heating Fuel | Natural Gas |
| Heating Type | Forced Air |
| Size Interior | 1744 Sqft |
| Total Finished Area | 1744 Sqft |
| Type | House |
Parking
| Detached Garage | 2 |
Land
| Acreage | No |
| Fence Type | Fence |
| Landscape Features | Garden Area, Lawn |
| Size Depth | 38.62 M |
| Size Frontage | 41.82 M |
| Size Irregular | 15682.00 |
| Size Total | 15682 Sqft|10,890 - 21,799 Sqft (1/4 - 1/2 Ac) |
| Size Total Text | 15682 Sqft|10,890 - 21,799 Sqft (1/4 - 1/2 Ac) |
| Zoning Description | R |
Rooms
| Level | Type | Length | Width | Dimensions |
|---|---|---|---|---|
| Second Level | Living Room | 16.00 Ft x 11.50 Ft | ||
| Second Level | Dining Room | 12.00 Ft x 10.00 Ft | ||
| Second Level | Kitchen | 9.00 Ft x 9.00 Ft | ||
| Second Level | 3pc Bathroom | Measurements not available | ||
| Second Level | Primary Bedroom | 13.00 Ft x 11.00 Ft | ||
| Second Level | 4pc Bathroom | Measurements not available | ||
| Third Level | Bedroom | 14.00 Ft x 10.25 Ft | ||
| Third Level | Bedroom | 14.00 Ft x 10.25 Ft | ||
| Main Level | Other | 8.00 Ft x 6.00 Ft | ||
| Main Level | Laundry Room | 8.00 Ft x 6.50 Ft | ||
| Main Level | 3pc Bathroom | Measurements not available | ||
| Main Level | Family Room | 14.00 Ft x 9.00 Ft | ||
| Main Level | Bedroom | 9.00 Ft x 8.75 Ft |
https://www.realtor.ca/real-estate/26242400/208-1st-street-w-marshall
Interested?
Contact us for more information

Louis De Kock
Associate

5726 - 44 Street
Lloydminster, Alberta T9V 0B6
(780) 808-2700
(780) 808-2715
realestatelloydminster.com/
