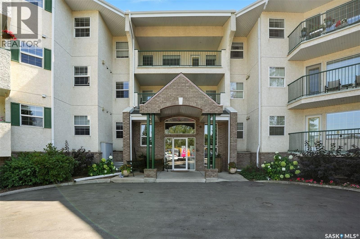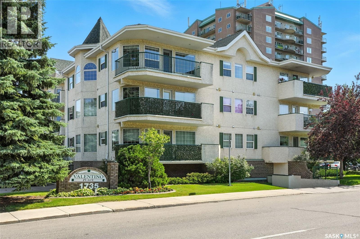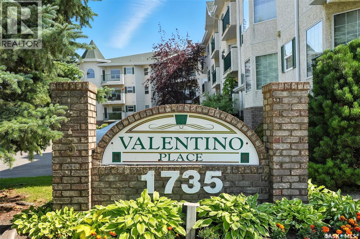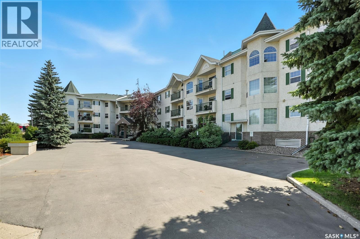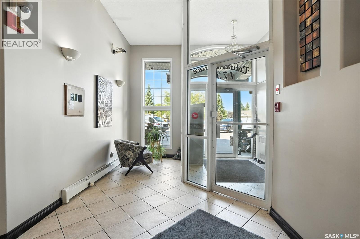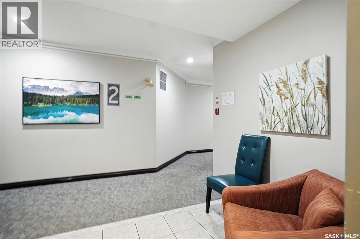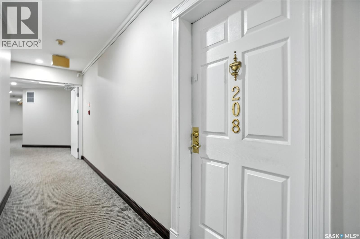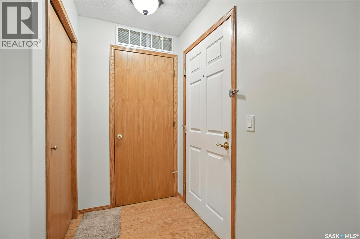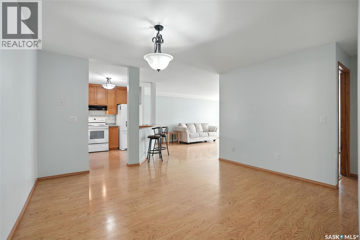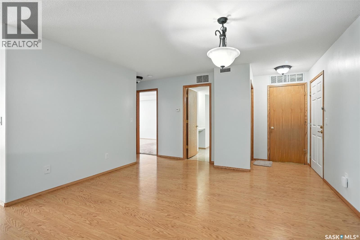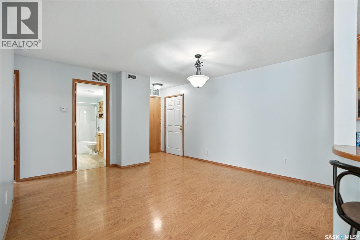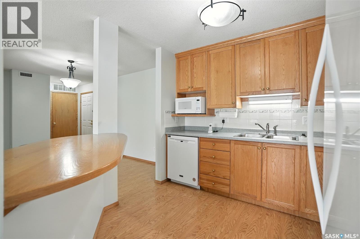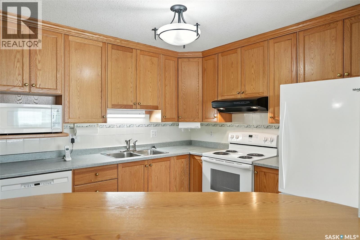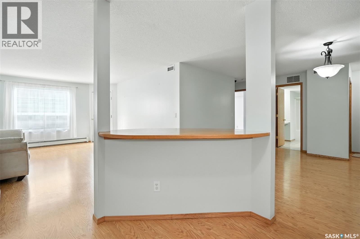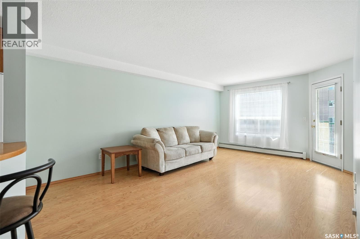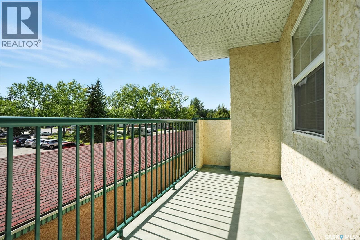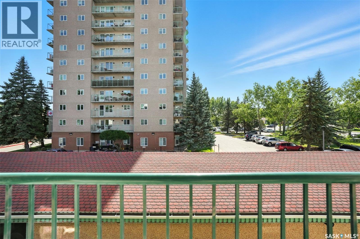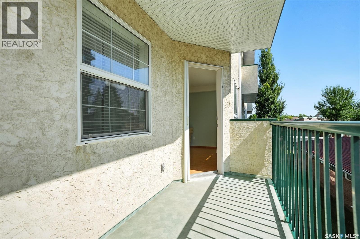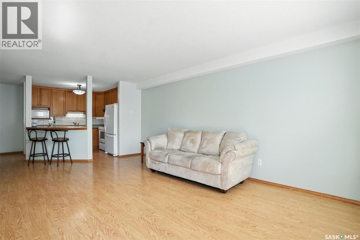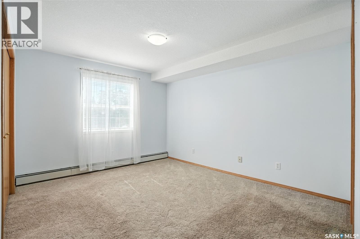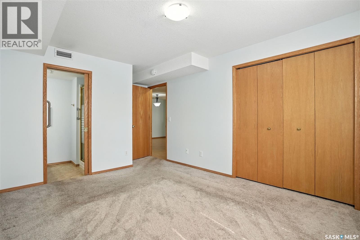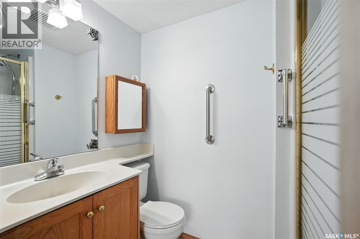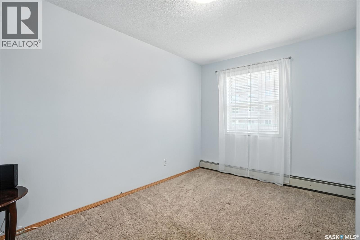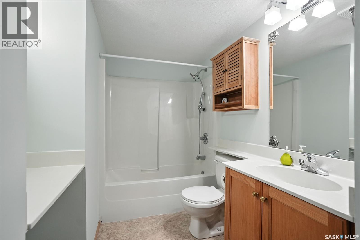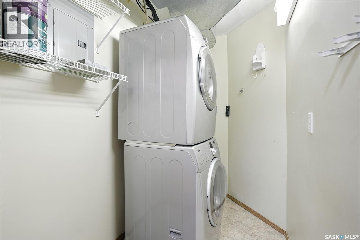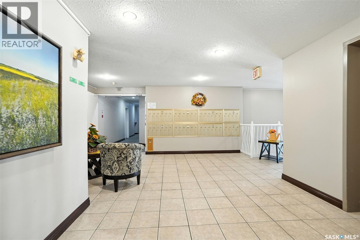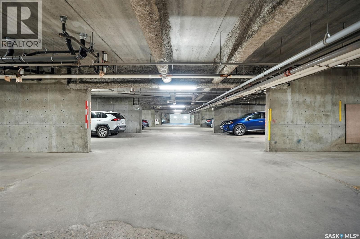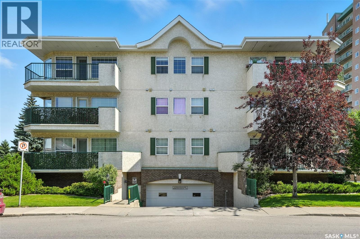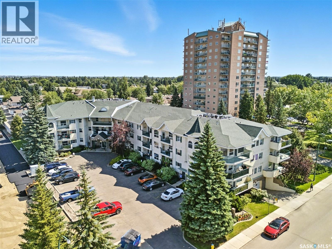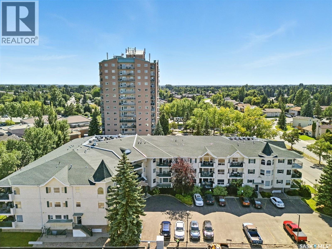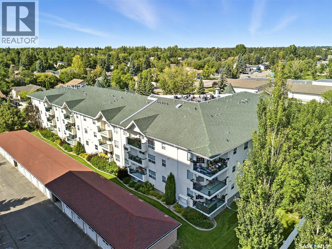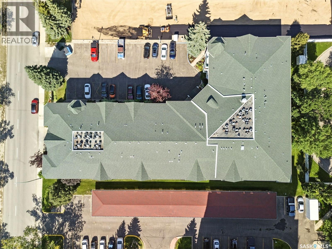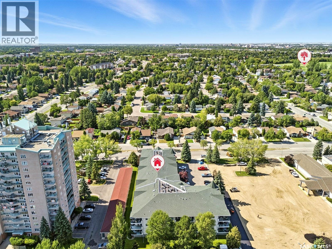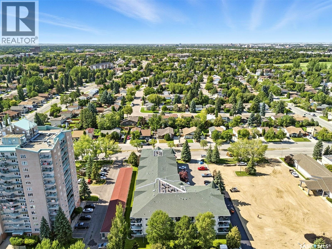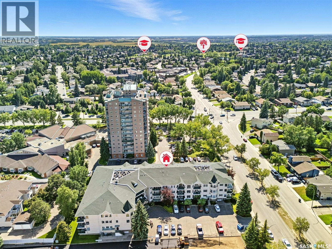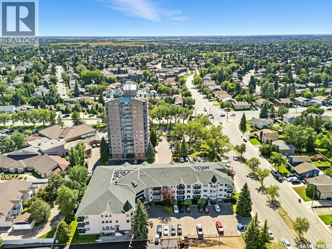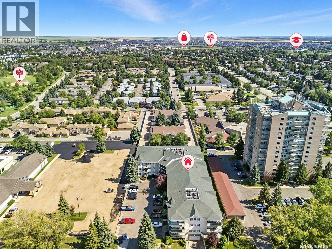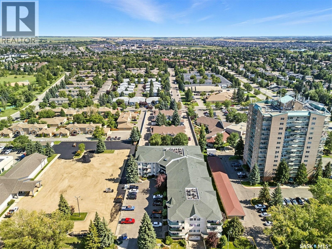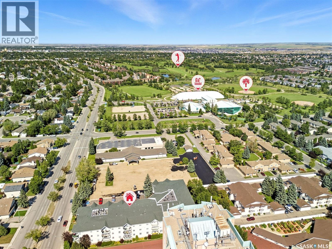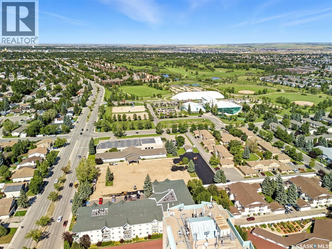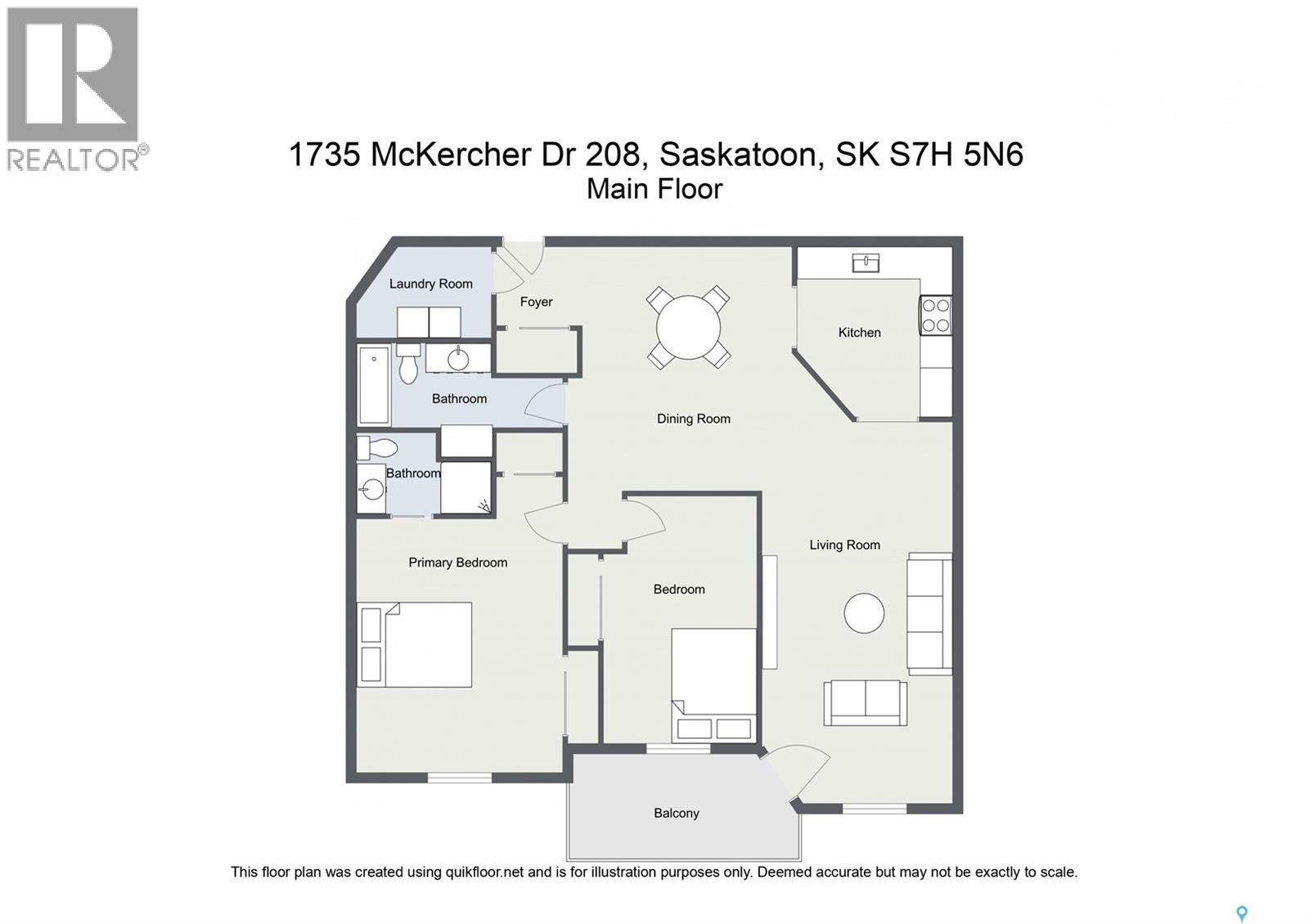208 1735 Mckercher Drive Saskatoon, Saskatchewan S7H 5N6
$294,500Maintenance,
$467 Monthly
Maintenance,
$467 MonthlyWelcome to the Valentino! Nestled in the heart of Wildwood, this well-cared for, 2nd floor open concept unit is ultra bright and spacious! The kitchen features newer appliances, a large and functional island, and built-in dishwasher. There is also a dining area that is perfect for entertaining! The laminate flooring throughout the dining room, kitchen and living room offers easy maintenance. The master bedroom is complete with a large closet, extra storage, as well as a 3 piece en suite. Along with another bedroom, this unit has in suite laundry and lots of storage! There is 1 underground parking spot, and a private storage space. Underground is also home to a car wash bay, as well as a workshop for any future projects! The building has a fabulous amenities room as well, with lots of social events for the residents! Just a quick walk to Lakewood Civic Centre, parks, and Wildwood Golf Course, and a short drive to a ton of other amenities. Don't miss out on this gem! Call your favorite REALTOR® for a viewing today! (id:41462)
Property Details
| MLS® Number | SK016051 |
| Property Type | Single Family |
| Neigbourhood | Wildwood |
| Community Features | Pets Not Allowed |
| Features | Treed, Elevator, Wheelchair Access, Balcony |
Building
| Bathroom Total | 2 |
| Bedrooms Total | 2 |
| Appliances | Washer, Refrigerator, Intercom, Dishwasher, Dryer, Microwave, Window Coverings, Garage Door Opener Remote(s), Stove |
| Architectural Style | Low Rise |
| Constructed Date | 1997 |
| Cooling Type | Central Air Conditioning |
| Heating Fuel | Natural Gas |
| Heating Type | Baseboard Heaters, Hot Water |
| Size Interior | 1,000 Ft2 |
| Type | Apartment |
Parking
| Underground | 1 |
| Other | |
| Heated Garage | |
| Parking Space(s) | 1 |
Land
| Acreage | No |
| Landscape Features | Lawn |
Rooms
| Level | Type | Length | Width | Dimensions |
|---|---|---|---|---|
| Main Level | Kitchen | 9 ft ,4 in | 9 ft ,5 in | 9 ft ,4 in x 9 ft ,5 in |
| Main Level | Dining Room | 13 ft ,2 in | 12 ft ,7 in | 13 ft ,2 in x 12 ft ,7 in |
| Main Level | Living Room | 18 ft ,3 in | 12 ft ,4 in | 18 ft ,3 in x 12 ft ,4 in |
| Main Level | Laundry Room | - x - | ||
| Main Level | 4pc Bathroom | - x - | ||
| Main Level | Bedroom | 12 ft | 8 ft ,9 in | 12 ft x 8 ft ,9 in |
| Main Level | Primary Bedroom | 12 ft ,8 in | 10 ft ,8 in | 12 ft ,8 in x 10 ft ,8 in |
| Main Level | 3pc Ensuite Bath | - x - |
Contact Us
Contact us for more information
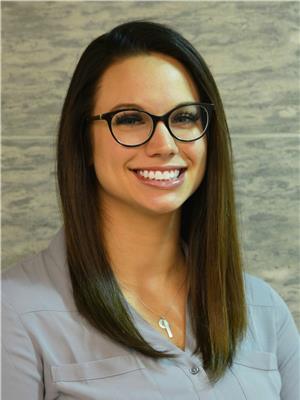
Katrina L Evans
Salesperson
200-301 1st Avenue North
Saskatoon, Saskatchewan S7K 1X5
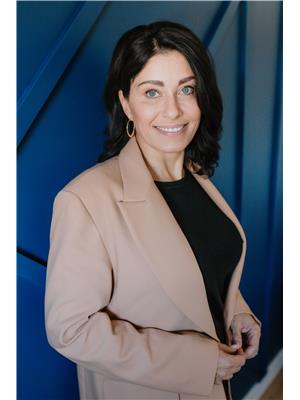
Alisa A Skalicky
Salesperson
https://www.skalickyrealestate.com/
200-301 1st Avenue North
Saskatoon, Saskatchewan S7K 1X5



