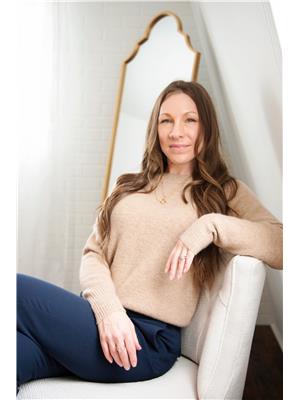2074 Quebec Street Regina, Saskatchewan S4P 1J9
$164,000
Welcome to 2074 Quebec St- A great opportunity for first time buyers or investors. A charming raised bungalow in the walkable General Hospital area. Just minutes from downtown, restaurants, shopping, parks, schools, General Hospital and a public pool (Maple Leaf). This move in ready 2 bedroom home was taken back to the studs and fully updated throughout approximately 10 years ago. New insulation, new electrical throughout-100 amp, refinished original hardwood floors, ABS plumbing and a refreshed kitchen, city sewer and water lines replaced 8 years ago. The main floor features a bright open-concept living and dining area. The basement has a separate entry and is ready for development, offering potential for a future suite or additional living space. Outside you have a fully fenced yard and off street parking for 3 vehicles. (id:41462)
Property Details
| MLS® Number | SK010836 |
| Property Type | Single Family |
| Neigbourhood | General Hospital |
| Features | Treed, Lane, Rectangular |
| Structure | Deck |
Building
| Bathroom Total | 1 |
| Bedrooms Total | 2 |
| Appliances | Washer, Refrigerator, Dishwasher, Dryer, Stove |
| Architectural Style | Raised Bungalow |
| Basement Development | Unfinished |
| Basement Type | Full (unfinished) |
| Constructed Date | 1927 |
| Heating Fuel | Natural Gas |
| Heating Type | Forced Air |
| Stories Total | 1 |
| Size Interior | 870 Ft2 |
| Type | House |
Parking
| None | |
| Gravel | |
| Parking Space(s) | 3 |
Land
| Acreage | No |
| Fence Type | Fence |
| Landscape Features | Lawn |
| Size Irregular | 3120.00 |
| Size Total | 3120 Sqft |
| Size Total Text | 3120 Sqft |
Rooms
| Level | Type | Length | Width | Dimensions |
|---|---|---|---|---|
| Basement | Other | x x x | ||
| Main Level | Living Room | 15 ft | 11 ft | 15 ft x 11 ft |
| Main Level | Kitchen | 10 ft | 11 ft | 10 ft x 11 ft |
| Main Level | Dining Room | 8 ft ,6 in | 11 ft | 8 ft ,6 in x 11 ft |
| Main Level | 4pc Bathroom | x x x | ||
| Main Level | Bedroom | 9 ft ,8 in | 8 ft ,6 in | 9 ft ,8 in x 8 ft ,6 in |
| Main Level | Bedroom | 9 ft ,8 in | 8 ft ,6 in | 9 ft ,8 in x 8 ft ,6 in |
| Main Level | Enclosed Porch | x x x |
Contact Us
Contact us for more information

Tara Gross
Salesperson
#1 - 1708 8th Avenue
Regina, Saskatchewan

















