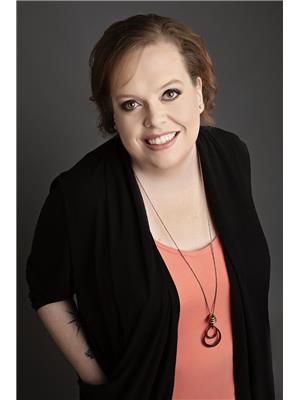2070 Lindsay Street Regina, Saskatchewan S4N 3B7
$249,800
New to the market! This charming bungalow is tucked away on a quiet street with friendly neighbours and plenty of updates you'll appreciate. This home has been freshly painted and already has some big-ticket items done making your move even easier. They are: a newer furnace & A/C (2015), upgraded water line and sewer line from the footing to the city side (2021), sump pit and pump as well as a backwater valve (2021), basement windows (2021), spray foam insulation in the attic (2023), front door and front step (2023), plus a brand new garage door (2025). Tech lovers will enjoy the Ecobee thermostat, Blink doorbell, and backyard camera already in place. Outside you're close to the Al Ritchie Community Center and the outdoor rink and spray park - perfect for families or anyone who loves being part of the neighbourhood. Move in Ready with the important updates complete - contact your realtor today to come see your new home! As per the Seller’s direction, all offers will be presented on 09/07/2025 4:00PM. (id:41462)
Property Details
| MLS® Number | SK017146 |
| Property Type | Single Family |
| Neigbourhood | Broders Annex |
| Features | Treed, Lane, Rectangular, Sump Pump |
| Structure | Patio(s) |
Building
| Bathroom Total | 2 |
| Bedrooms Total | 2 |
| Appliances | Washer, Refrigerator, Dryer, Microwave, Window Coverings, Garage Door Opener Remote(s), Storage Shed, Stove |
| Architectural Style | Bungalow |
| Basement Development | Partially Finished |
| Basement Type | Full (partially Finished) |
| Constructed Date | 1965 |
| Cooling Type | Central Air Conditioning |
| Heating Fuel | Natural Gas |
| Heating Type | Forced Air |
| Stories Total | 1 |
| Size Interior | 790 Ft2 |
| Type | House |
Parking
| Detached Garage | |
| Parking Space(s) | 2 |
Land
| Acreage | No |
| Fence Type | Fence |
| Landscape Features | Lawn |
| Size Irregular | 3125.00 |
| Size Total | 3125 Sqft |
| Size Total Text | 3125 Sqft |
Rooms
| Level | Type | Length | Width | Dimensions |
|---|---|---|---|---|
| Basement | Other | 21'2" x 10'1" | ||
| Basement | Laundry Room | 13' x 5' | ||
| Basement | 4pc Bathroom | 9'8" x 8'3" | ||
| Basement | Other | 9'4" x 10'8" | ||
| Main Level | Bedroom | 9'5" x 11'7" | ||
| Main Level | 4pc Bathroom | 6'9" x 5'11" | ||
| Main Level | Living Room | 10'6 x 17'4 | ||
| Main Level | Kitchen/dining Room | 10'6" x 13'10" | ||
| Main Level | Bedroom | 9'5" x 11'11" |
Contact Us
Contact us for more information

Chelsie Wilson
Salesperson
https://reginahomesforsale.com/
https://www.facebook.com/JeffCampbellReginaHomesForSale/
#706-2010 11th Ave
Regina, Saskatchewan S4P 0J3






















































