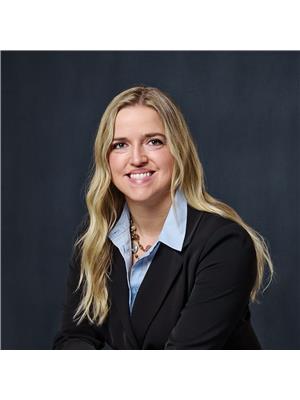207 Cambridge Avenue Regina, Saskatchewan S4N 0L6
$324,900
Perfect Family Bungalow Across from Milford Park in Glencairn in East Regina! Welcome to this lovely 1,041 sq. ft. bungalow ideally located conveniently across from Milford Park in the great neighborhood of Glencairn. This home features 3 bedrooms, 2 bathrooms, and a fully developed basement, offering a functional and flexible layout. The basement includes storage, 3 pc bathroom a good sized recreation room. Two additional rooms that could potentially be converted into bedrooms with the addition of larger windows—ideal for guests, hobbies, or a growing family. Step outside to a spacious deck and enjoy the convenience of an oversized heated single garage (16' x 26'), perfect for parking and extra storage. A fenced backyard makes it functional and practical for family get togethers and a potential garden! All appliances are included, making your move-in seamless. This home is in a prime east Regina location, close to shopping, schools, and amenities, with easy access to Ring Road and Highway #1 (Trans-Canada)—perfect for commuters or weekend getaways. Don’t miss this fantastic opportunity! Call today for more details and a full list of features. (id:41462)
Property Details
| MLS® Number | SK014408 |
| Property Type | Single Family |
| Neigbourhood | Glencairn |
| Features | Treed, Balcony, Sump Pump |
| Structure | Deck |
Building
| Bathroom Total | 2 |
| Bedrooms Total | 3 |
| Appliances | Washer, Refrigerator, Dishwasher, Dryer, Microwave, Garage Door Opener Remote(s), Hood Fan, Storage Shed, Stove |
| Architectural Style | Bungalow |
| Basement Development | Finished |
| Basement Type | Full (finished) |
| Constructed Date | 1965 |
| Heating Fuel | Natural Gas |
| Heating Type | Forced Air |
| Stories Total | 1 |
| Size Interior | 1,041 Ft2 |
| Type | House |
Parking
| Detached Garage | |
| Heated Garage | |
| Parking Space(s) | 3 |
Land
| Acreage | No |
| Fence Type | Fence |
| Landscape Features | Lawn |
| Size Irregular | 5499.00 |
| Size Total | 5499 Sqft |
| Size Total Text | 5499 Sqft |
Rooms
| Level | Type | Length | Width | Dimensions |
|---|---|---|---|---|
| Basement | Other | Measurements not available | ||
| Basement | 3pc Bathroom | Measurements not available | ||
| Basement | Bonus Room | Measurements not available | ||
| Basement | Bonus Room | Measurements not available | ||
| Main Level | Living Room | 17 ft ,1 in | 16 ft ,1 in | 17 ft ,1 in x 16 ft ,1 in |
| Main Level | Kitchen | Measurements not available | ||
| Main Level | Dining Room | Measurements not available | ||
| Main Level | Bedroom | 9 ft ,10 in | 13 ft ,5 in | 9 ft ,10 in x 13 ft ,5 in |
| Main Level | Bedroom | 8 ft ,10 in | 9 ft ,10 in | 8 ft ,10 in x 9 ft ,10 in |
| Main Level | Bedroom | 9 ft ,10 in | 9 ft ,10 in | 9 ft ,10 in x 9 ft ,10 in |
| Main Level | 4pc Bathroom | Measurements not available |
Contact Us
Contact us for more information

Farrah Falconer
Salesperson
1809 Mackay Street
Regina, Saskatchewan S4N 6E7












































