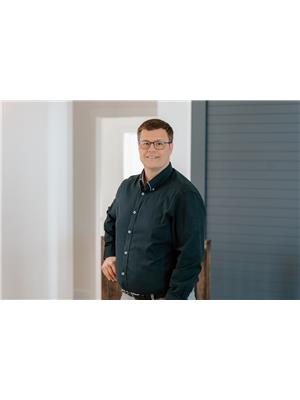207 5 Avenue W Maidstone, Saskatchewan S0M 1M0
3 Bedroom
2 Bathroom
1,352 ft2
3 Level
None
Forced Air
Landscaped, Lawn
$187,500
This larger 3-level split home sits on a massive 78' x 198' lot with back lane access and a garden area. Inside, you'll find three bedrooms and a full bath upstairs, a spacious eat-in kitchen and large living room on the main, plus a large foyer that could double as an office—leading to the attached single garage.The lower level offers a cozy family room, 2-piece bath, and laundry. Easy-care laminate flooring runs throughout, with durable PVC windows, vinyl siding, and asphalt shingles completing the package. Plenty of space inside and out—ideal for families, first-time buyers, or investment. (id:41462)
Property Details
| MLS® Number | A2220780 |
| Property Type | Single Family |
| Features | Back Lane |
| Parking Space Total | 5 |
| Plan | 101601953 + |
Building
| Bathroom Total | 2 |
| Bedrooms Above Ground | 3 |
| Bedrooms Total | 3 |
| Appliances | Washer, Refrigerator, Dishwasher, Stove, Dryer |
| Architectural Style | 3 Level |
| Basement Development | Partially Finished |
| Basement Type | Partial (partially Finished) |
| Constructed Date | 1969 |
| Construction Material | Wood Frame |
| Construction Style Attachment | Detached |
| Cooling Type | None |
| Exterior Finish | Vinyl Siding |
| Flooring Type | Laminate |
| Foundation Type | Poured Concrete |
| Half Bath Total | 1 |
| Heating Fuel | Natural Gas |
| Heating Type | Forced Air |
| Size Interior | 1,352 Ft2 |
| Total Finished Area | 1352 Sqft |
| Type | House |
Parking
| Attached Garage | 1 |
Land
| Acreage | No |
| Fence Type | Not Fenced |
| Landscape Features | Landscaped, Lawn |
| Size Depth | 60.35 M |
| Size Frontage | 23.77 M |
| Size Irregular | 0.37 |
| Size Total | 0.37 Ac|10,890 - 21,799 Sqft (1/4 - 1/2 Ac) |
| Size Total Text | 0.37 Ac|10,890 - 21,799 Sqft (1/4 - 1/2 Ac) |
| Zoning Description | R1 |
Rooms
| Level | Type | Length | Width | Dimensions |
|---|---|---|---|---|
| Second Level | Bedroom | 10.00 Ft x 8.00 Ft | ||
| Second Level | Bedroom | 10.00 Ft x 9.00 Ft | ||
| Second Level | Primary Bedroom | 11.00 Ft x 11.00 Ft | ||
| Second Level | 4pc Bathroom | .00 Ft x .00 Ft | ||
| Lower Level | Family Room | 15.00 Ft x 17.00 Ft | ||
| Lower Level | 2pc Bathroom | .00 Ft x .00 Ft | ||
| Main Level | Living Room | 22.00 Ft x 12.00 Ft | ||
| Main Level | Kitchen | 21.00 Ft x 13.00 Ft | ||
| Main Level | Foyer | 10.00 Ft x 25.00 Ft |
Contact Us
Contact us for more information

Michael Dewing
Associate Broker
www.michaeldewing.ca/
www.facebook.com/LloydminsterMidwestGroup
RE/MAX Of Lloydminster
5726 - 44 Street
Lloydminster, Alberta T9V 0B6
5726 - 44 Street
Lloydminster, Alberta T9V 0B6







