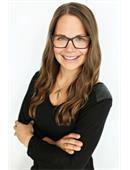207 2 18th Street Battleford, Saskatchewan S0M 0E0
$309,900Maintenance,
$439 Monthly
Maintenance,
$439 MonthlyCondo Living with a View! Welcome to this spacious and sun-filled second-floor corner unit in the sought-after River Valley Estates. With 1087 sqft of living space, this unit offers a rare combination of privacy, natural light, and incredible views, making it one of the most desirable units in the building. Enjoy a wrap-around balcony that offers extended outdoor living space and uninterrupted views of the open green space and the iconic Battleford bridges. Whether you're enjoying your morning coffee or relaxing at sunset, the scenery here is second to none. Plus, you'll find two private storage rooms, one at each end of the balcony, perfect for seasonal gear or extras. Inside, the layout is bright and functional, featuring two bedrooms and two bathrooms, including a spacious primary suite with its own ensuite. The open-concept kitchen, dining, and living areas create a welcoming space for everyday living or entertaining. In-unit laundry and all included appliances add everyday convenience. You’ll also appreciate the indoor parking stall, located right next to the elevator for easy access. The building offers great amenities, including a community room for hosting events and an exercise room. And for outdoor lovers, you're just steps from walking paths and a short stroll to the river. If you’re after carefree condo living with exceptional views and a peaceful setting, this is your chance. Book your showing today! (id:41462)
Property Details
| MLS® Number | SK012408 |
| Property Type | Single Family |
| Community Features | Pets Allowed With Restrictions |
| Features | Elevator, Wheelchair Access, Balcony |
Building
| Bathroom Total | 2 |
| Bedrooms Total | 2 |
| Amenities | Exercise Centre |
| Appliances | Washer, Refrigerator, Intercom, Dishwasher, Dryer, Microwave, Window Coverings, Garage Door Opener Remote(s), Stove |
| Architectural Style | High Rise |
| Constructed Date | 2011 |
| Cooling Type | Wall Unit |
| Heating Fuel | Natural Gas |
| Heating Type | Baseboard Heaters, Hot Water |
| Size Interior | 1,087 Ft2 |
| Type | Apartment |
Parking
| Underground | 1 |
| Other | |
| Heated Garage | |
| Parking Space(s) | 1 |
Land
| Acreage | No |
| Landscape Features | Lawn |
Rooms
| Level | Type | Length | Width | Dimensions |
|---|---|---|---|---|
| Main Level | Primary Bedroom | 11'0 x 12'8 | ||
| Main Level | 3pc Ensuite Bath | 7'10 x 5'0 | ||
| Main Level | Laundry Room | 6'11 x 4'11 | ||
| Main Level | 4pc Bathroom | 4'10 x 8'11 | ||
| Main Level | Bedroom | 12'10 x 10'4 | ||
| Main Level | Kitchen | 11'2 x 11'7 | ||
| Main Level | Living Room | 13'4 x 17'0 | ||
| Main Level | Dining Room | 9'9 x 8'9 | ||
| Main Level | Foyer | 10'8 x 3'6 |
Contact Us
Contact us for more information

Jayna Hannah
Salesperson
#211 - 220 20th St W
Saskatoon, Saskatchewan S7M 0W9

Tracy Voigt
Associate Broker
#211 - 220 20th St W
Saskatoon, Saskatchewan S7M 0W9





































