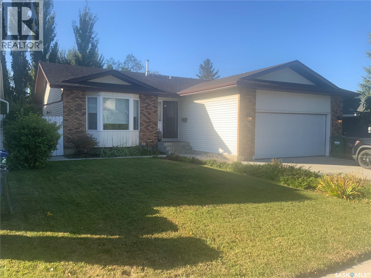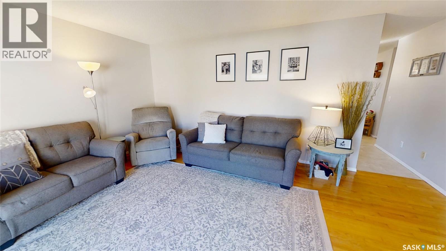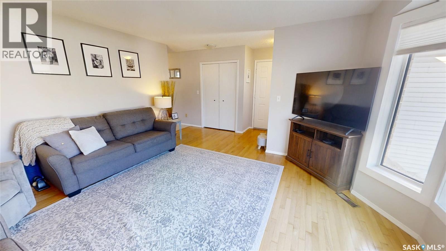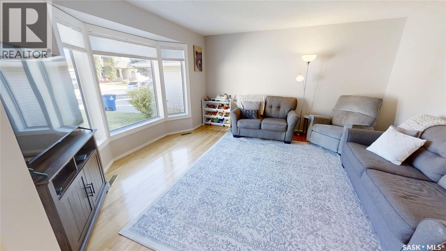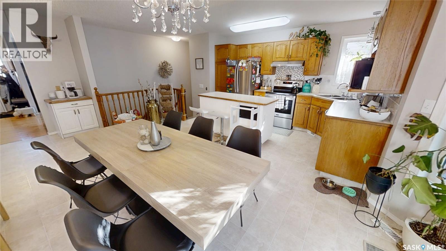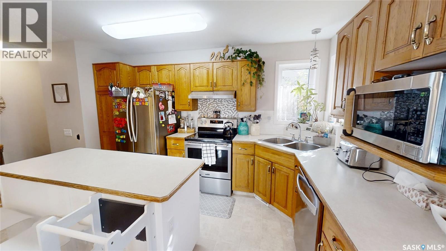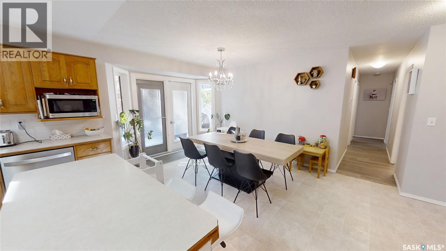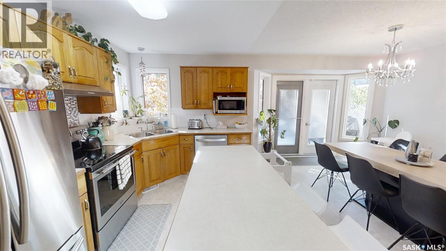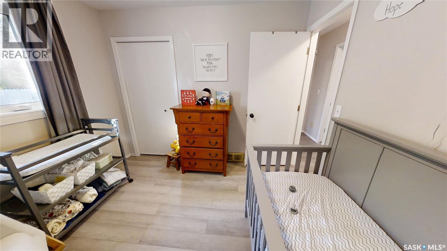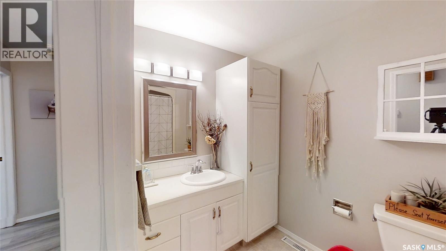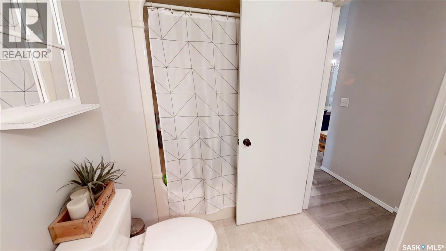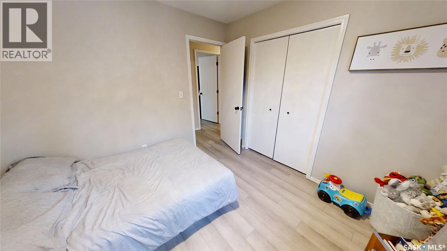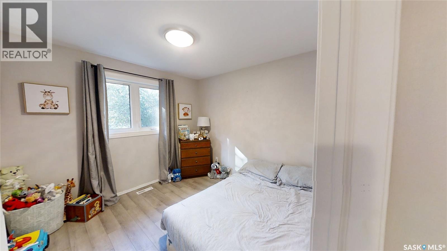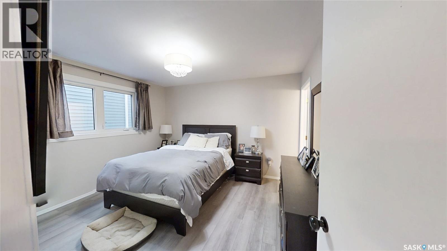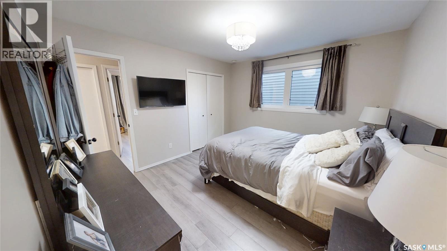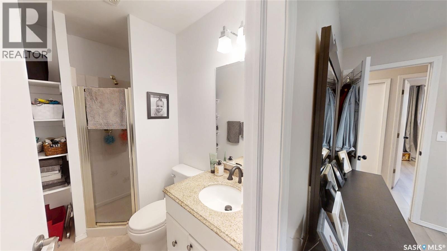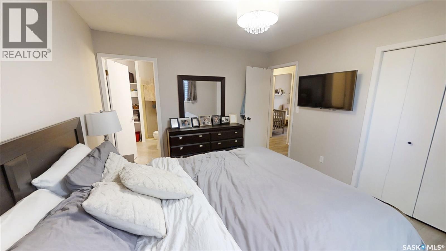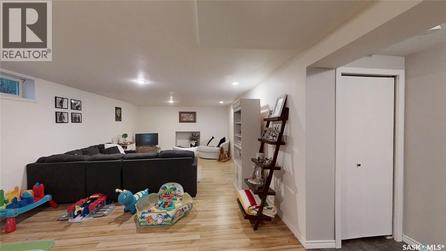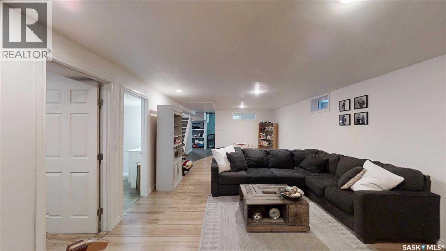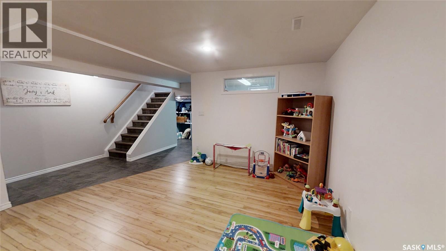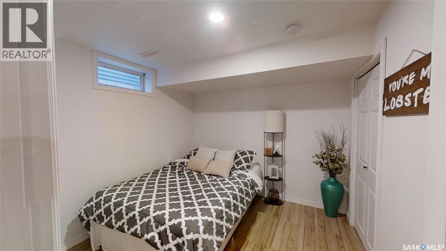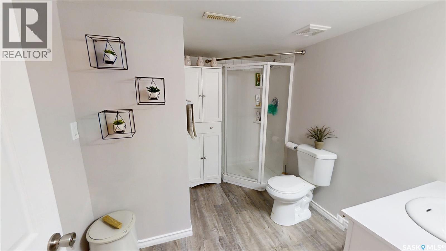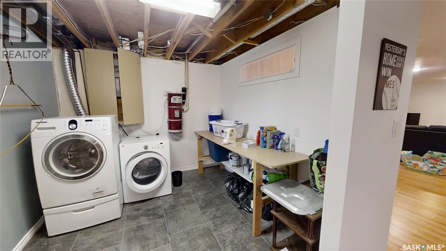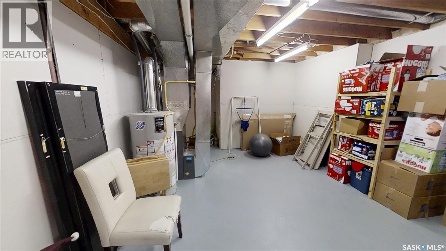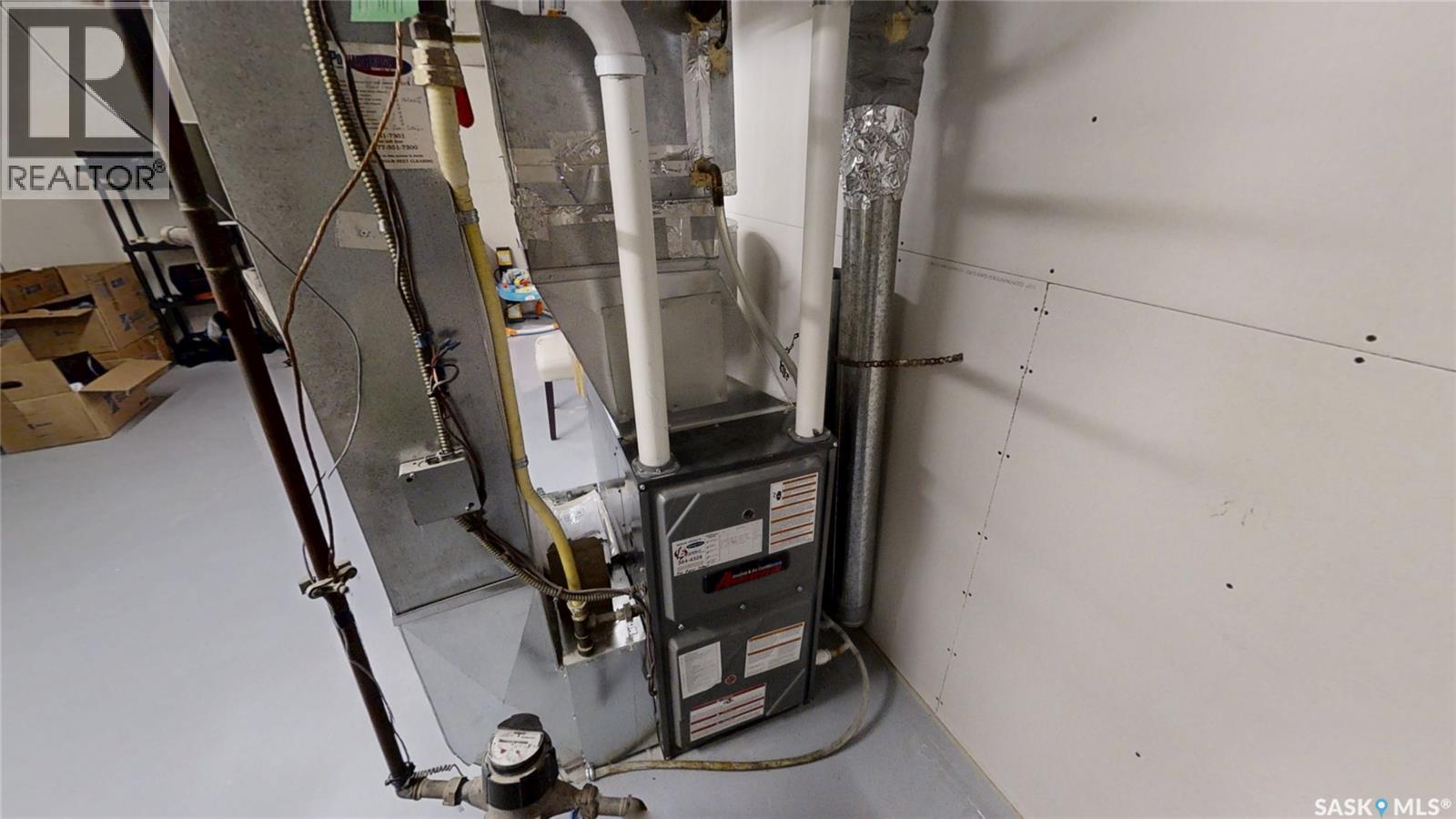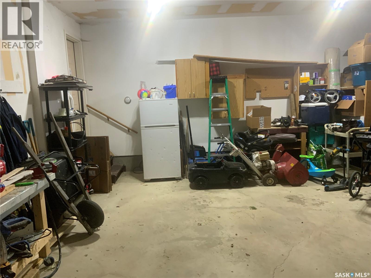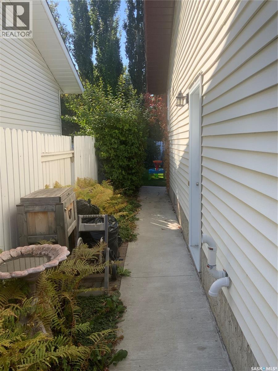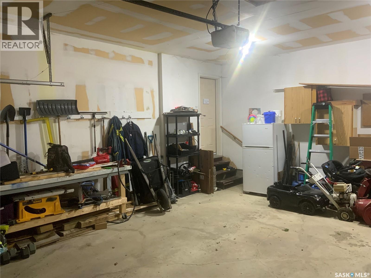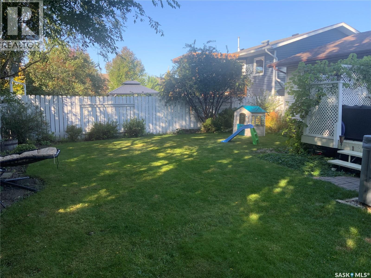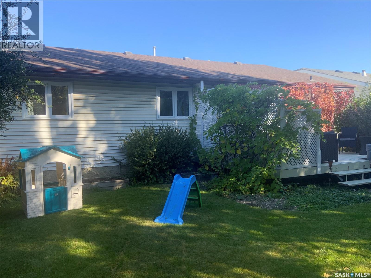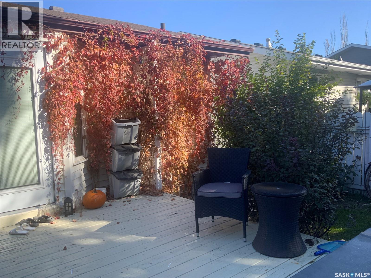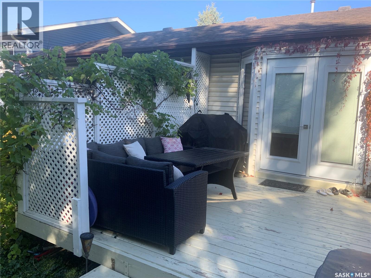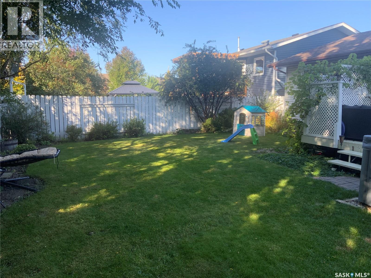206 Perehudoff Court Saskatoon, Saskatchewan S7N 4H1
$545,000
Welcome to this fully finished 4 bedroom, 3 Bath 1274 sq FT bungalow on a great Cul de Sac location. This home features - Newer windows, shingles, hardwoods in living room and new vinyl plank flooring in the upstairs bedroom and hallway. Large kitchen with island with garden doors to deck. Finished basement with a large family room, bedroom, bathroom and plenty of room for storage.The back yard has a private deck with many fruit trees and bushes that include Concord Grapes, Sour Cherry Tree, Black Current bush and Rhubarb. Close to all amenities Like Shopping & Park. Check this great home out! Check out the virtual tour at https://my.matterport.com/show/?m=WD6TDFG4gVS (id:41462)
Property Details
| MLS® Number | SK019473 |
| Property Type | Single Family |
| Neigbourhood | Erindale |
| Features | Treed |
| Structure | Deck |
Building
| Bathroom Total | 3 |
| Bedrooms Total | 4 |
| Appliances | Washer, Refrigerator, Dishwasher, Dryer, Window Coverings, Hood Fan, Stove |
| Architectural Style | Bungalow |
| Basement Development | Finished |
| Basement Type | Full (finished) |
| Constructed Date | 1989 |
| Heating Fuel | Natural Gas |
| Heating Type | Forced Air |
| Stories Total | 1 |
| Size Interior | 1,274 Ft2 |
| Type | House |
Parking
| Attached Garage | |
| Parking Space(s) | 4 |
Land
| Acreage | No |
| Fence Type | Fence |
| Landscape Features | Lawn, Underground Sprinkler |
| Size Frontage | 52 Ft |
| Size Irregular | 52x108 |
| Size Total Text | 52x108 |
Rooms
| Level | Type | Length | Width | Dimensions |
|---|---|---|---|---|
| Basement | Bedroom | 8' x 8' | ||
| Basement | 3pc Bathroom | 7’9” x 9’8” | ||
| Basement | Family Room | 9'7" x 23' | ||
| Basement | Laundry Room | 9'4" x 12' | ||
| Basement | Storage | 12' x 20' | ||
| Main Level | Living Room | 16' x 13'8" | ||
| Main Level | Dining Room | 8' x 15' | ||
| Main Level | Kitchen | 10' x 15' | ||
| Main Level | Primary Bedroom | 12'4" x 11'2" | ||
| Main Level | 3pc Ensuite Bath | 5’ x 8’6” | ||
| Main Level | Bedroom | 10'9" x 9'1" | ||
| Main Level | Bedroom | 9'1" x 9'3" | ||
| Main Level | 4pc Bathroom | 6’ x 10’3” |
Contact Us
Contact us for more information
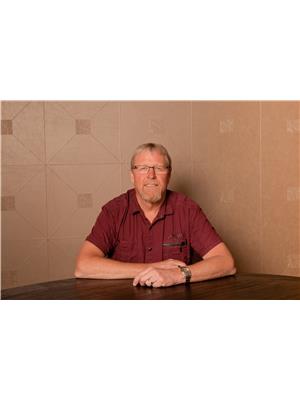
Perry Wichert
Salesperson
https://www.perrywichert.ca/
324 Duchess Street
Saskatoon, Saskatchewan S7K 0R1
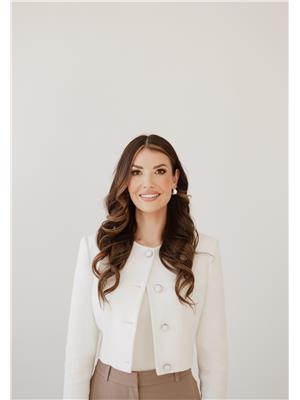
Jess Moreau
Salesperson
#250 1820 8th Street East
Saskatoon, Saskatchewan S7H 0T6



