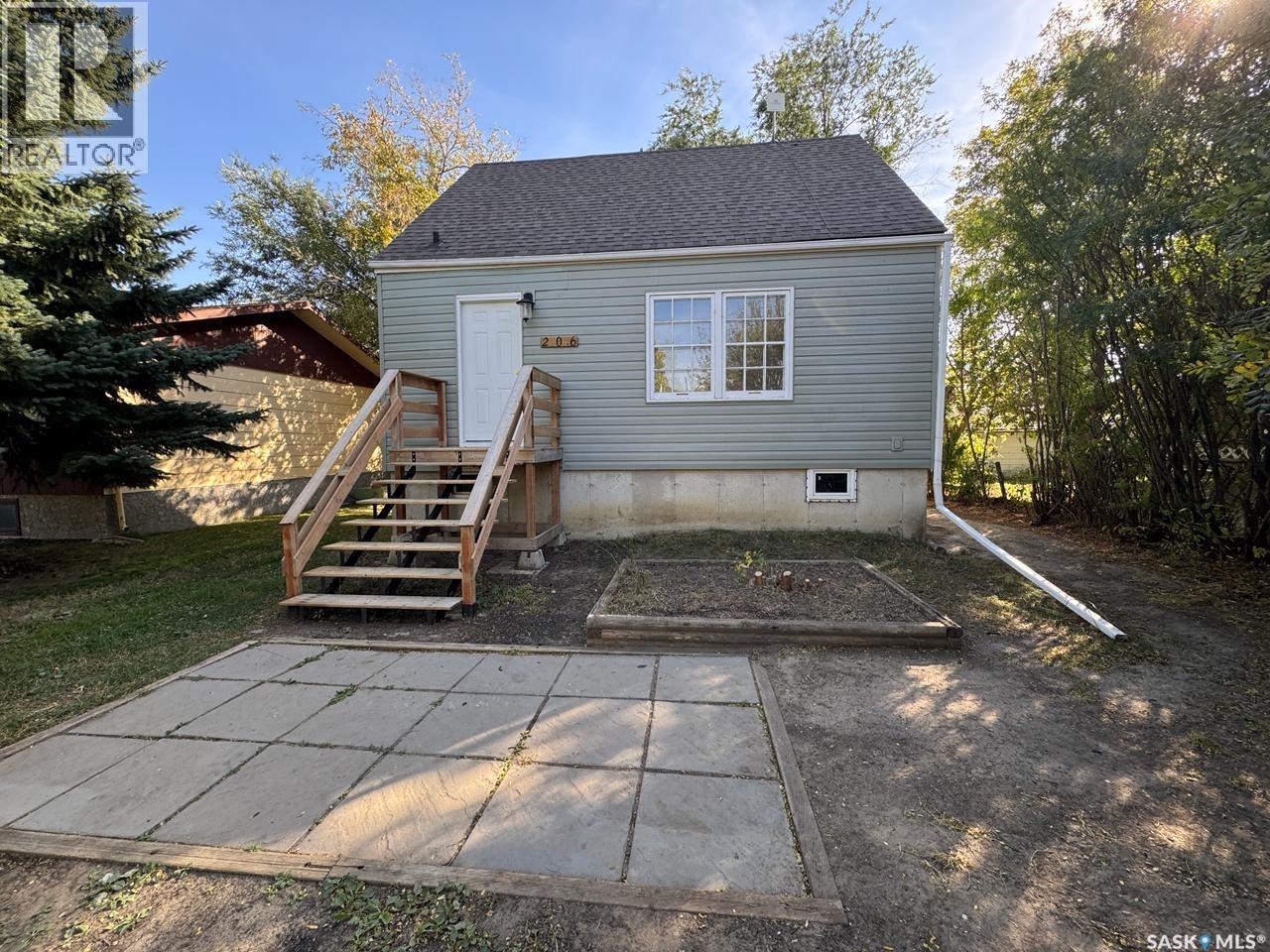206 Carson Street Dundurn, Saskatchewan S0K 1K0
$175,900
This 3-bedroom, 1 & ½-storey wartime character home at 206 Carson Street in Dundurn, just a 20-minute commute from Saskatoon, is an ideal starter home on a spacious 50’x130’ mature treed lot. Moved onto a modern concrete basement in approximately 2005, it features an upgraded kitchen with a walk-up breakfast bar, an open living/dining area, and a main-floor bedroom, with two upstairs bedrooms. The home boasts upgraded electrical, a high-efficiency furnace (new furnace to be installed by possession date), a newer water heater, newer shingles, vinyl siding, a newer back deck, and front steps in excellent condition. The large backyard offers space for a future garage, and the friendly Dundurn community provides a K-6 school, sports centre, community centre, and proximity to Blackstrap Provincial Park, making this a great place to call home. (id:41462)
Property Details
| MLS® Number | SK019248 |
| Property Type | Single Family |
| Features | Treed |
| Structure | Deck |
Building
| Bathroom Total | 1 |
| Bedrooms Total | 3 |
| Appliances | Washer, Refrigerator, Dryer, Microwave, Stove |
| Basement Development | Unfinished |
| Basement Type | Full (unfinished) |
| Heating Fuel | Natural Gas |
| Heating Type | Forced Air |
| Stories Total | 2 |
| Size Interior | 952 Ft2 |
| Type | House |
Parking
| Parking Space(s) | 2 |
Land
| Acreage | No |
| Landscape Features | Lawn |
| Size Frontage | 49 Ft ,9 In |
| Size Irregular | 6494.00 |
| Size Total | 6494 Sqft |
| Size Total Text | 6494 Sqft |
Rooms
| Level | Type | Length | Width | Dimensions |
|---|---|---|---|---|
| Second Level | Bedroom | 13 ft ,4 in | 10 ft ,4 in | 13 ft ,4 in x 10 ft ,4 in |
| Second Level | Bedroom | 13 ft ,4 in | 10 ft ,6 in | 13 ft ,4 in x 10 ft ,6 in |
| Main Level | Living Room | 16 ft | 11 ft ,3 in | 16 ft x 11 ft ,3 in |
| Main Level | Bedroom | 10 ft ,3 in | 11 ft ,3 in | 10 ft ,3 in x 11 ft ,3 in |
| Main Level | Kitchen | 14 ft ,3 in | 8 ft ,2 in | 14 ft ,3 in x 8 ft ,2 in |
| Main Level | 4pc Bathroom | Measurements not available |
Contact Us
Contact us for more information

Paul Chavady
Salesperson
1106 8th St E
Saskatoon, Saskatchewan S7H 0S4

Jerry Hallgrimson
Salesperson
1106 8th St E
Saskatoon, Saskatchewan S7H 0S4


















