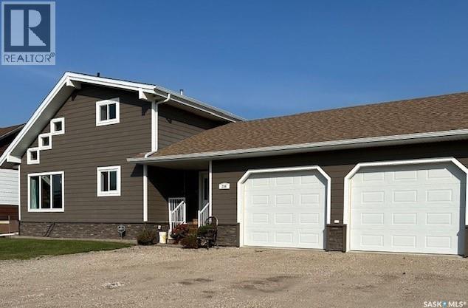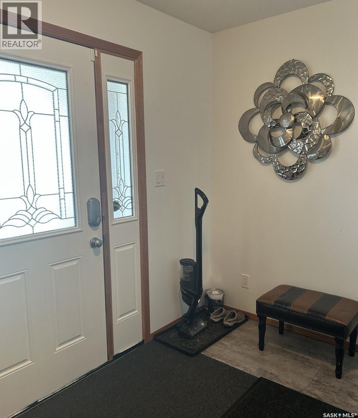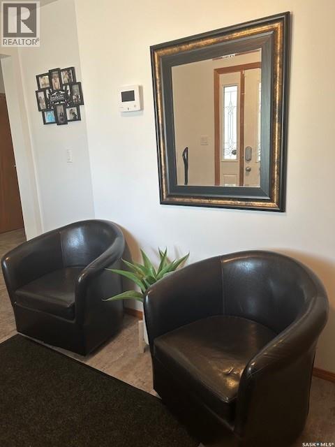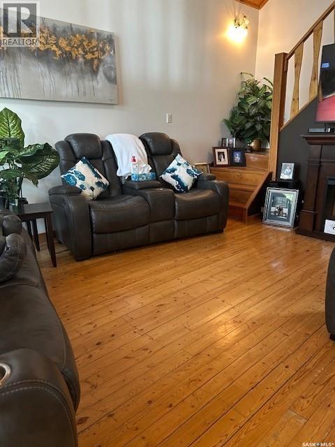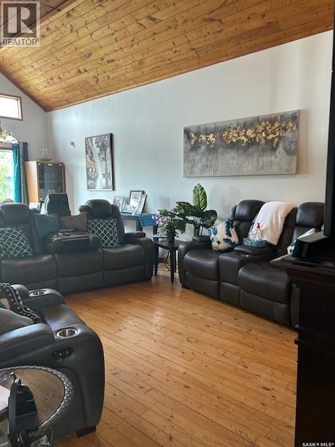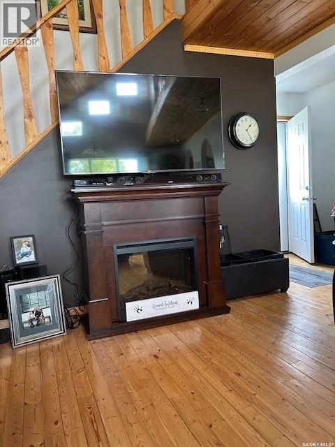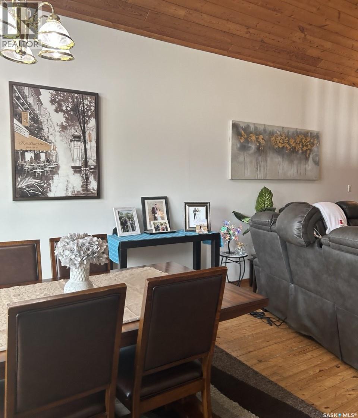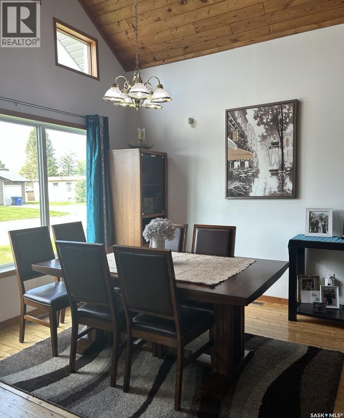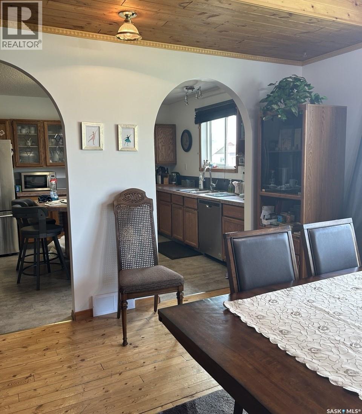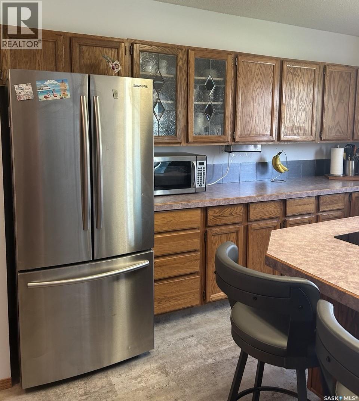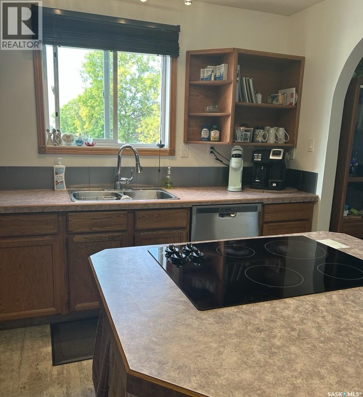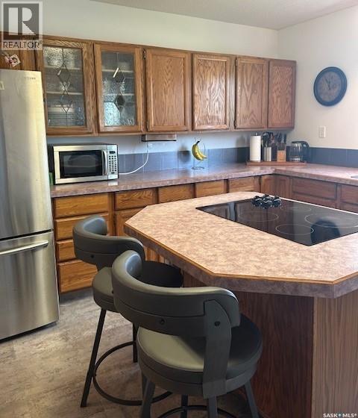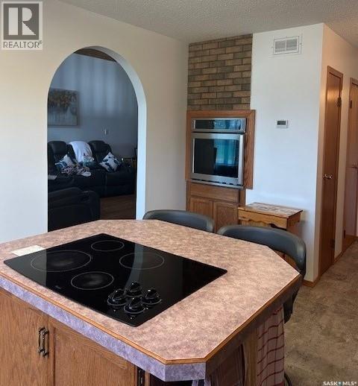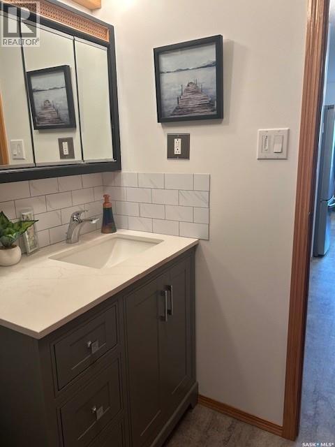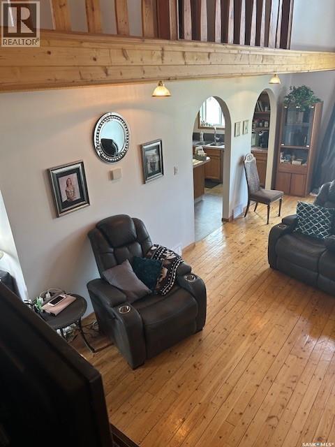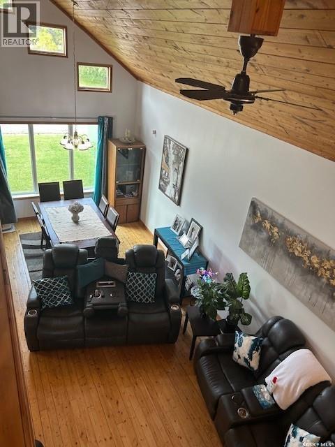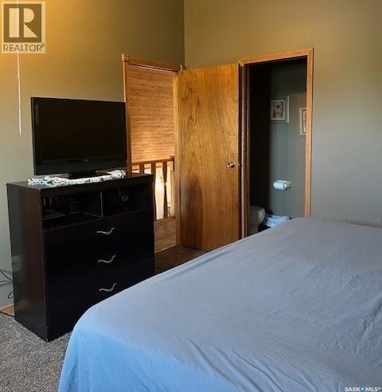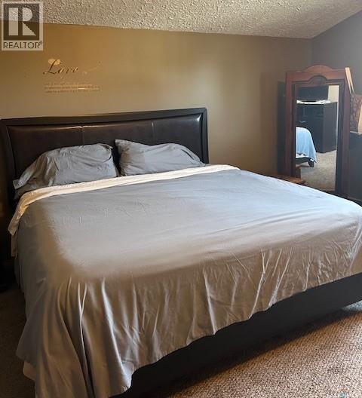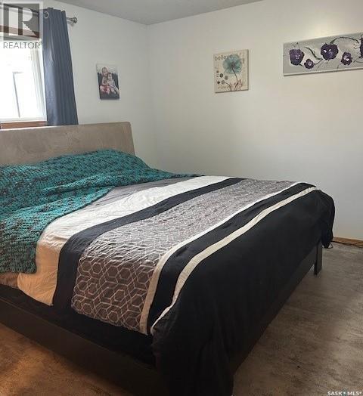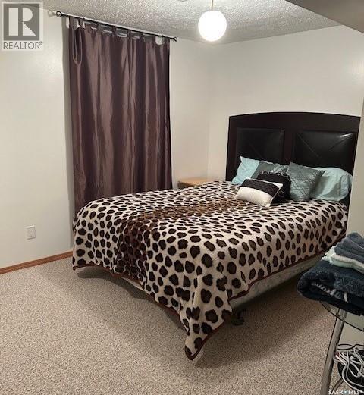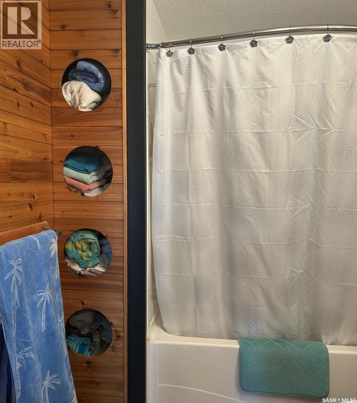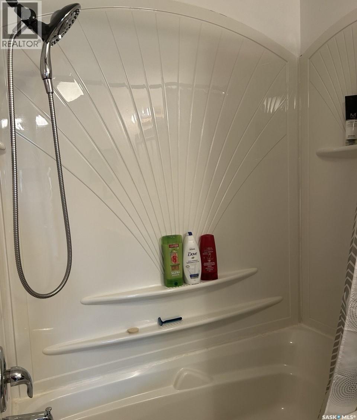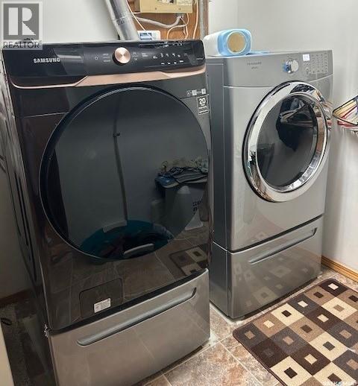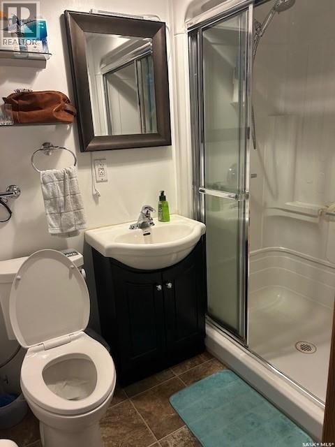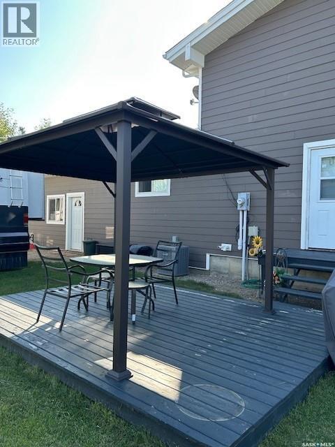206 2nd Street W Carrot River, Saskatchewan S0E 0L0
$389,000
Welcome to this beautiful 1475 sq ft one 1/2 Storey home in Carrot River. The cathedral ceilings make it so inviting, with 4 bedrooms and 3 bathrooms, this fantastic home is a perfect home for a growing family. This home was built in 1980 but remodelled and an addition added in 2014. There are many upgrades including a new Primary bedroom on the main floor, large entryway, 2 car garage, newer cement board siding, shingles, HE furnace, central air and air exchanger, windows, doors, flooring and paint. The garage is insulated, drywalled and heated for your winter comfort. All bathrooms have also been updated with new vanities and there is a new counter top to be installed in the kitchen before possession. The backyard has a finished deck with gazebo, is partially fenced, easy care yard and natural gas BBQ hookup. Huge double lot with 12,177 sq ft in total. List of additions and upgrades in supplements. Carrot River boasts economic diversification through agriculture, forestry, peat moss and Welding and machining with an abundance of natural resources in and around the community. There are many service clubs and special interest groups to keep you busy and active in this friendly, welcoming community. This home is blocks from schools, rinks and the downtown area. Call for an appointment to view this slice of heaven in the heart of the prairies! (id:41462)
Property Details
| MLS® Number | SK017958 |
| Property Type | Single Family |
| Features | Lane, Rectangular, Sump Pump |
| Structure | Deck |
Building
| Bathroom Total | 3 |
| Bedrooms Total | 4 |
| Appliances | Washer, Refrigerator, Dishwasher, Dryer, Microwave, Garburator, Oven - Built-in, Window Coverings, Garage Door Opener Remote(s), Storage Shed, Stove |
| Basement Development | Finished |
| Basement Type | Full (finished) |
| Constructed Date | 1980 |
| Cooling Type | Central Air Conditioning, Air Exchanger |
| Fireplace Fuel | Electric |
| Fireplace Present | Yes |
| Fireplace Type | Conventional |
| Heating Fuel | Natural Gas |
| Heating Type | Forced Air |
| Stories Total | 2 |
| Size Interior | 1,475 Ft2 |
| Type | House |
Parking
| Attached Garage | |
| Gravel | |
| Heated Garage | |
| Parking Space(s) | 4 |
Land
| Acreage | No |
| Fence Type | Partially Fenced |
| Landscape Features | Lawn |
| Size Frontage | 100 Ft ,9 In |
| Size Irregular | 12177.40 |
| Size Total | 12177.4 Sqft |
| Size Total Text | 12177.4 Sqft |
Rooms
| Level | Type | Length | Width | Dimensions |
|---|---|---|---|---|
| Second Level | Bedroom | 12 ft ,8 in | 14 ft ,8 in | 12 ft ,8 in x 14 ft ,8 in |
| Second Level | 2pc Ensuite Bath | 7 ft | 3 ft | 7 ft x 3 ft |
| Second Level | Bedroom | 12 ft | 14 ft ,8 in | 12 ft x 14 ft ,8 in |
| Basement | Family Room | 13 ft | 14 ft ,10 in | 13 ft x 14 ft ,10 in |
| Basement | Bedroom | 14 ft | 10 ft ,10 in | 14 ft x 10 ft ,10 in |
| Basement | 3pc Bathroom | 4 ft ,4 in | 7 ft | 4 ft ,4 in x 7 ft |
| Basement | Laundry Room | 14 ft ,4 in | 10 ft ,10 in | 14 ft ,4 in x 10 ft ,10 in |
| Basement | Den | Measurements not available | ||
| Basement | Den | 12 ft | 8 ft ,10 in | 12 ft x 8 ft ,10 in |
| Main Level | Foyer | 11 ft | 9 ft | 11 ft x 9 ft |
| Main Level | Kitchen | 11 ft | 22 ft | 11 ft x 22 ft |
| Main Level | Living Room | 14 ft | 30 ft | 14 ft x 30 ft |
| Main Level | Primary Bedroom | 14 ft | 14 ft | 14 ft x 14 ft |
| Main Level | 4pc Bathroom | 8 ft | 6 ft ,5 in | 8 ft x 6 ft ,5 in |
Contact Us
Contact us for more information

Jeff Will
Salesperson
#250 1820 8th Street East
Saskatoon, Saskatchewan S7H 0T6



