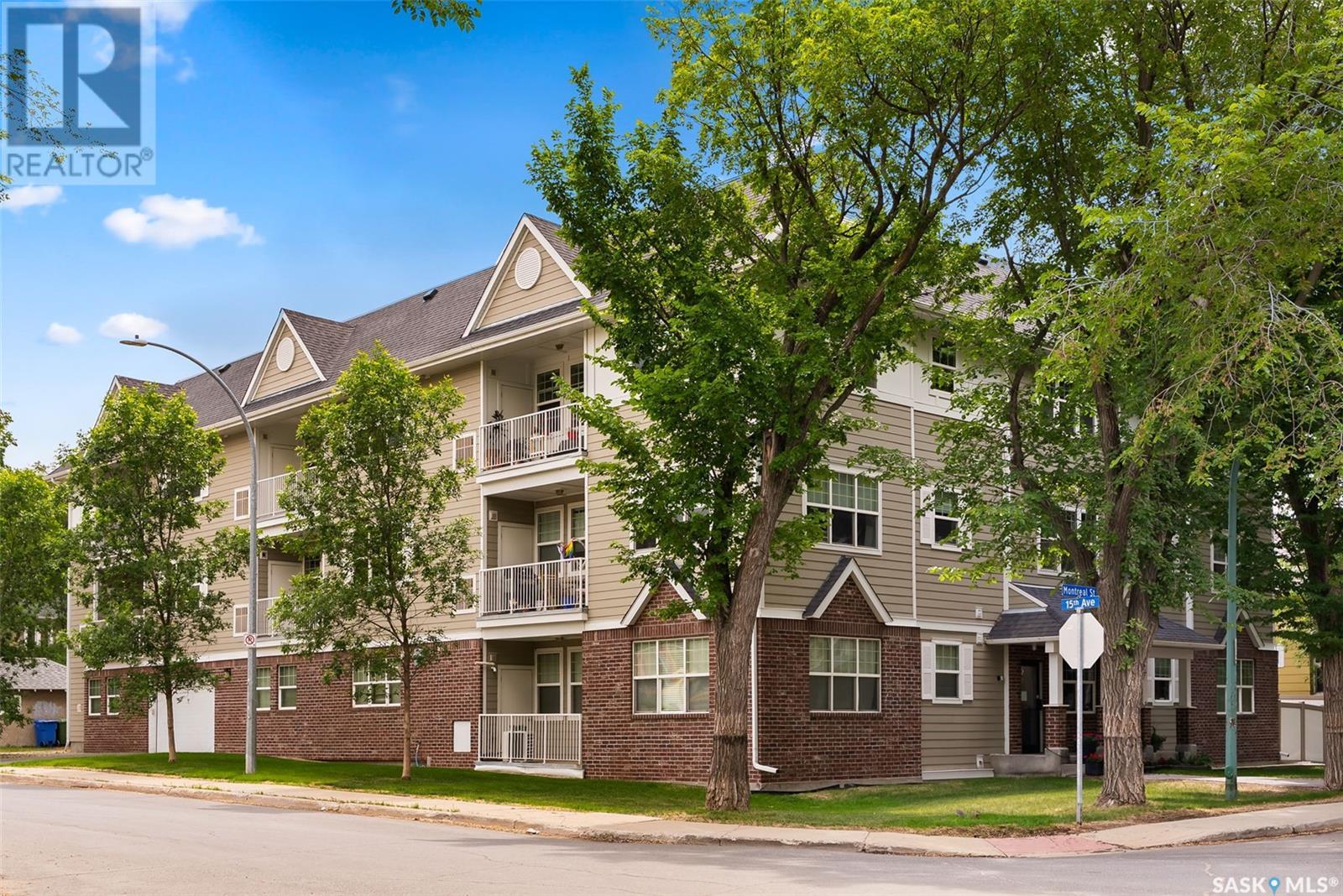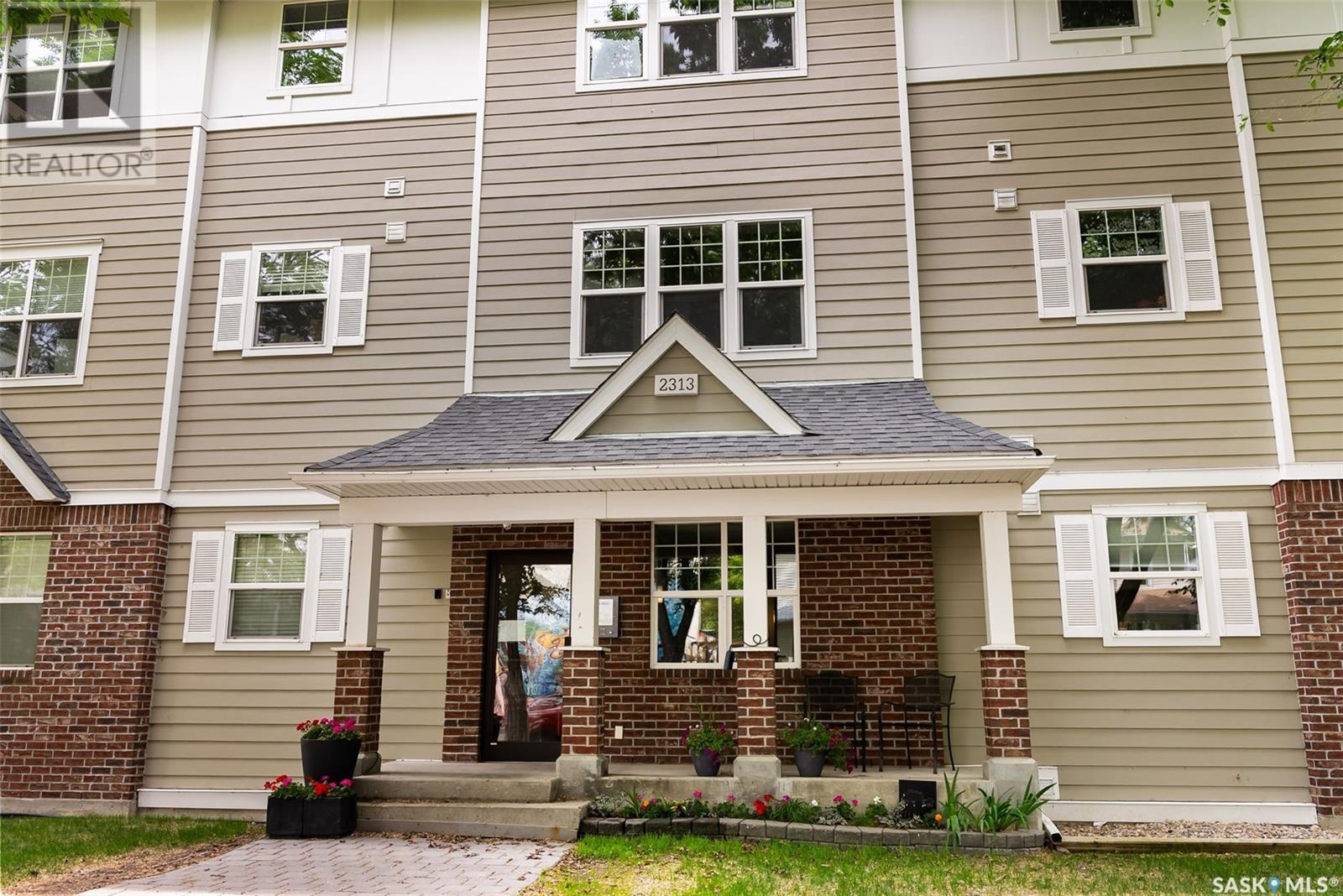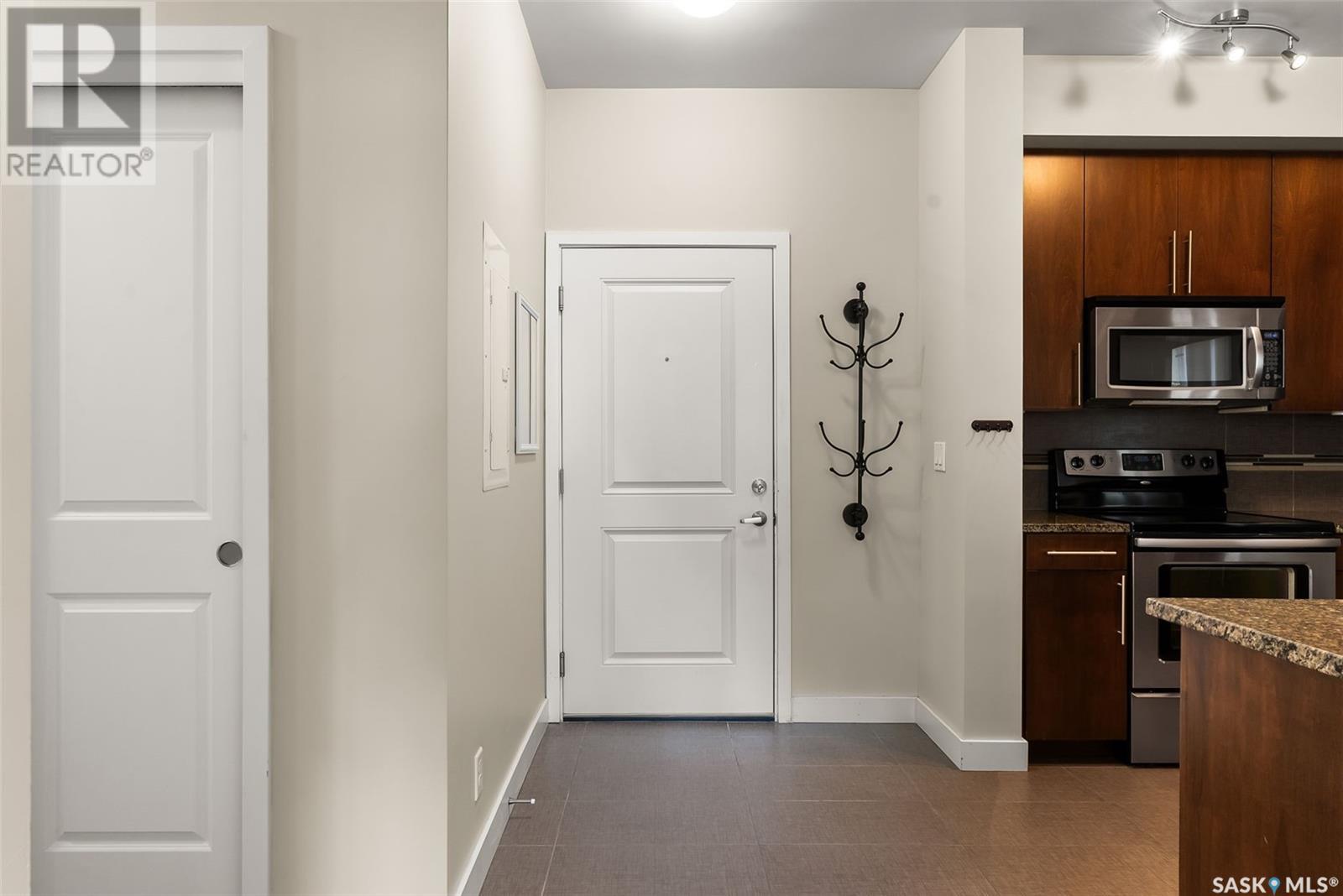206 2313 Montreal Street Regina, Saskatchewan S4P 1L9
2 Bedroom
1 Bathroom
904 ft2
Low Rise
Forced Air
Lawn
$164,900Maintenance,
$625.85 Monthly
Maintenance,
$625.85 MonthlyGreat location just minutes from the General Hospital and within walking distance to downtown amenities and Wascana Park. This beautifully maintained 904 sq. ft. 2-bedroom condo features 9' ceilings, a modern kitchen with dark-stained cabinets, granite countertops, tile backsplash, raised eating bar, and stainless steel appliances. The open-concept living room has a garden door leading to an east-facing balcony. Both bedrooms are spacious with ample closet space. The bathroom includes a large vanity with double sinks. The stackable washer and dryer are located off the hallway for you convenience. Includes one underground parking stall and storage unit. (id:41462)
Property Details
| MLS® Number | SK010478 |
| Property Type | Single Family |
| Neigbourhood | General Hospital |
| Community Features | Pets Allowed With Restrictions |
| Features | Elevator, Balcony |
Building
| Bathroom Total | 1 |
| Bedrooms Total | 2 |
| Appliances | Washer, Refrigerator, Dishwasher, Dryer, Microwave, Window Coverings, Garage Door Opener Remote(s), Stove |
| Architectural Style | Low Rise |
| Constructed Date | 2012 |
| Heating Type | Forced Air |
| Size Interior | 904 Ft2 |
| Type | Apartment |
Parking
| Underground | 1 |
| Parking Space(s) | 1 |
Land
| Acreage | No |
| Landscape Features | Lawn |
Rooms
| Level | Type | Length | Width | Dimensions |
|---|---|---|---|---|
| Main Level | Living Room | 17 ft | 13 ft ,9 in | 17 ft x 13 ft ,9 in |
| Main Level | Kitchen | 13 ft ,7 in | 10 ft ,7 in | 13 ft ,7 in x 10 ft ,7 in |
| Main Level | Bedroom | 13 ft | 10 ft ,4 in | 13 ft x 10 ft ,4 in |
| Main Level | Bedroom | 10 ft ,10 in | 8 ft ,7 in | 10 ft ,10 in x 8 ft ,7 in |
| Main Level | 4pc Bathroom | Measurements not available |
Contact Us
Contact us for more information

Aideen Zareh
Salesperson
https://www.homesregina.ca/
Exp Realty
#706-2010 11th Ave
Regina, Saskatchewan S4P 0J3
#706-2010 11th Ave
Regina, Saskatchewan S4P 0J3


























