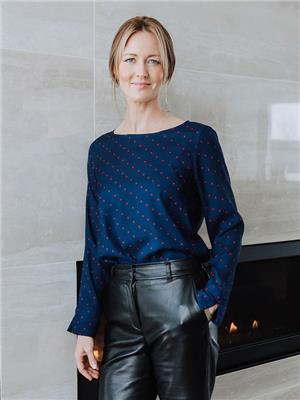206 222 Saskatchewan Crescent E Saskatoon, Saskatchewan S7N 0K6
$599,900Maintenance,
$758.36 Monthly
Maintenance,
$758.36 MonthlyWelcome to Suite 206 at Park Terrace – where luxury meets location. This iconic Nutana condo has undergone a stunning transformation, re-establishing itself as a high-end riverfront destination. Surrounded by new development and vibrant city energy, Park Terrace is stepping into the spotlight. 206 is a showstopper and has been completely reimagined with a major renovation, no expenses spared. The custom kitchen features granite countertops, fine cherry cabinetry, and a large eat-up island perfect for entertaining or casual dining. Enjoy open sightlines to the dedicated dining space and living room with an stunning fireplace—all just steps from your private balcony overlooking Rotary Park, River Landing, and the South Saskatchewan River. The primary bedroom includes an elegant ensuite with walk-in tiled shower and private balcony access. A second bedroom, 4-piece bathroom, and a versatile den/laundry space add function and flexibility. You're just steps from the river and Meewasin Trail, tennis courts, and the best of Saskatoon’s riverbank lifestyle. Take a morning stroll across the bridge for breakfast at OEB while admiring your beautiful condo from across the water. Enjoy underground parking, storage, elevator access, and the new recently upgraded amenities lounge. Don’t miss out on this opportunity to own a fully renovated suite in a landmark building on the rise. Give your favourite Realtor® a call today! (id:41462)
Property Details
| MLS® Number | SK010194 |
| Property Type | Single Family |
| Neigbourhood | Nutana |
| Community Features | Pets Not Allowed |
| Features | Elevator, Wheelchair Access, Balcony |
Building
| Bathroom Total | 2 |
| Bedrooms Total | 2 |
| Amenities | Exercise Centre |
| Appliances | Washer, Refrigerator, Dishwasher, Dryer, Microwave, Oven - Built-in, Garage Door Opener Remote(s), Stove |
| Architectural Style | High Rise |
| Constructed Date | 1985 |
| Cooling Type | Wall Unit |
| Fireplace Fuel | Electric |
| Fireplace Present | Yes |
| Fireplace Type | Conventional |
| Heating Fuel | Natural Gas |
| Heating Type | Baseboard Heaters, Hot Water |
| Size Interior | 1,356 Ft2 |
| Type | Apartment |
Parking
| Underground | 1 |
| Parking Space(s) | 1 |
Land
| Acreage | No |
Rooms
| Level | Type | Length | Width | Dimensions |
|---|---|---|---|---|
| Main Level | Kitchen | 10 ft | 12 ft | 10 ft x 12 ft |
| Main Level | Dining Room | 14 ft ,11 in | 10 ft ,10 in | 14 ft ,11 in x 10 ft ,10 in |
| Main Level | Living Room | 14 ft | 10 ft | 14 ft x 10 ft |
| Main Level | Bedroom | 12 ft ,4 in | 8 ft ,2 in | 12 ft ,4 in x 8 ft ,2 in |
| Main Level | Primary Bedroom | 9 ft ,9 in | 20 ft ,9 in | 9 ft ,9 in x 20 ft ,9 in |
| Main Level | 3pc Ensuite Bath | Measurements not available | ||
| Main Level | 4pc Bathroom | Measurements not available | ||
| Main Level | Den | 9 ft ,6 in | 9 ft ,11 in | 9 ft ,6 in x 9 ft ,11 in |
Contact Us
Contact us for more information

Lee Kolenick
Salesperson
209 19 Street West
Saskatoon, Saskatchewan S7M 5N3

Ellen Nasser
Salesperson
209 19 Street West
Saskatoon, Saskatchewan S7M 5N3















































