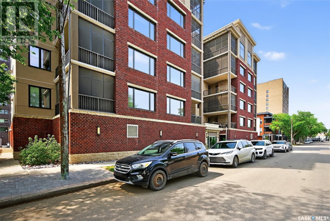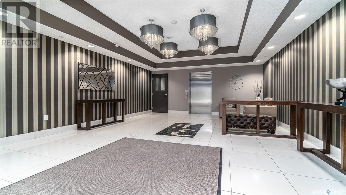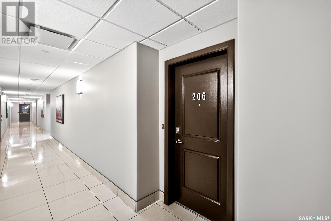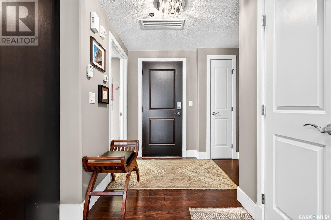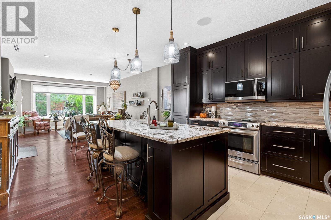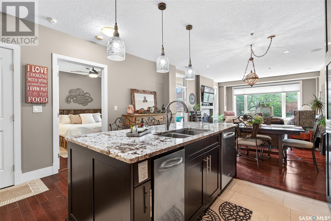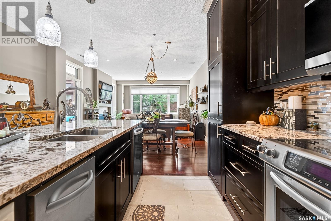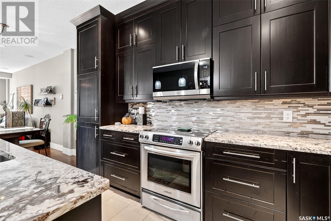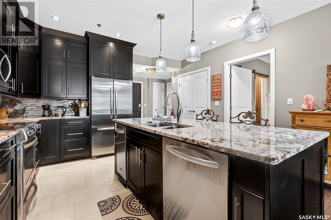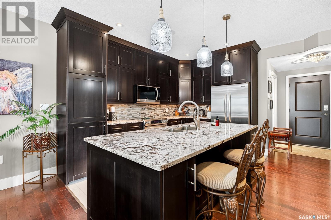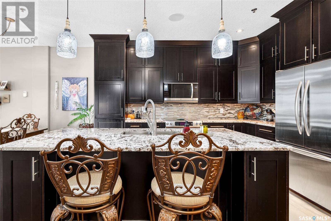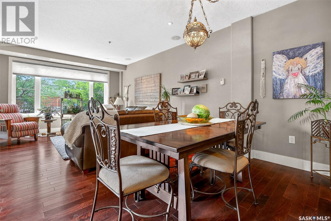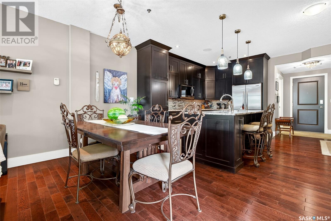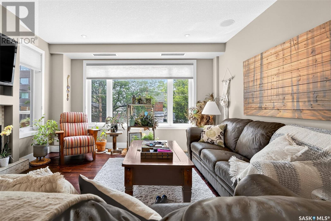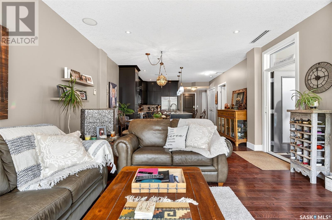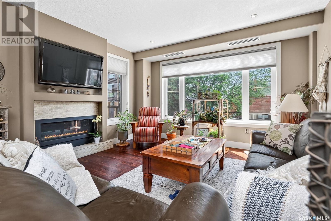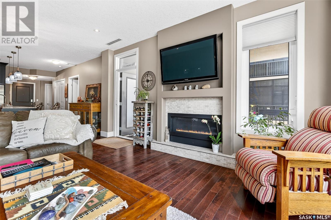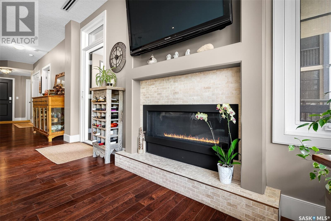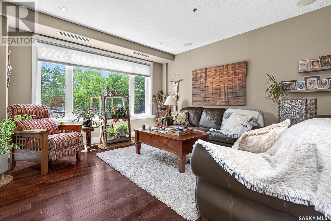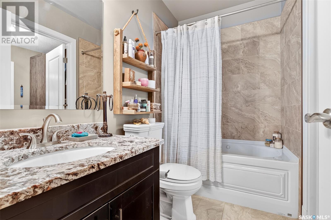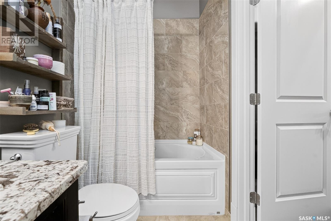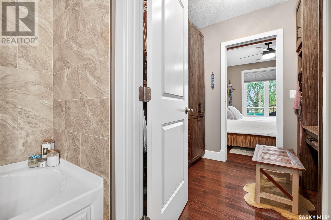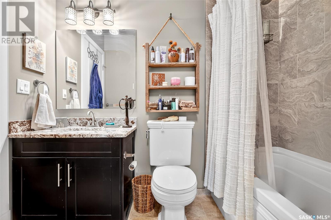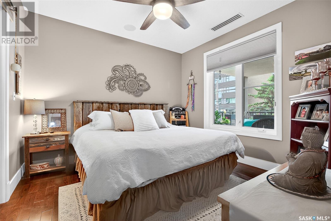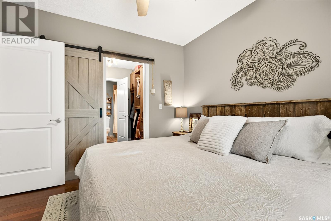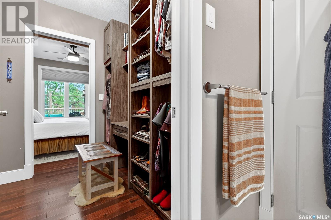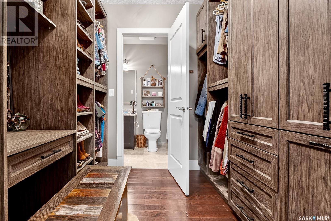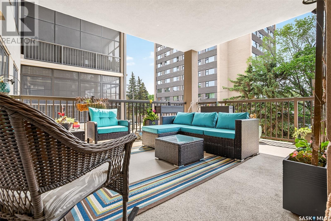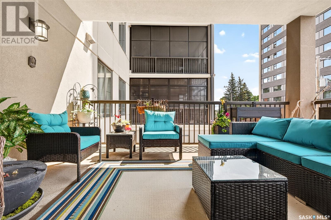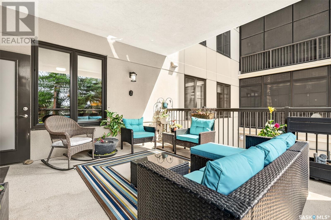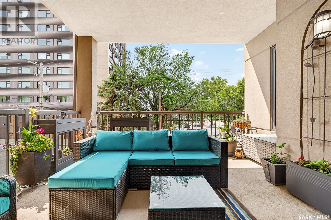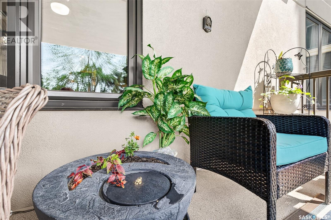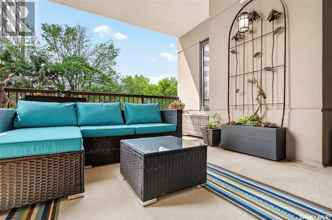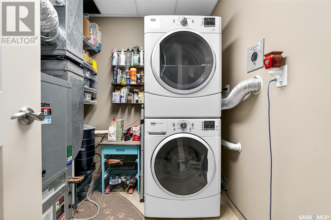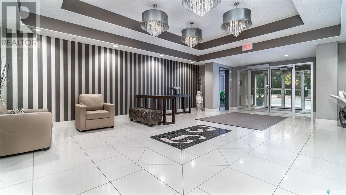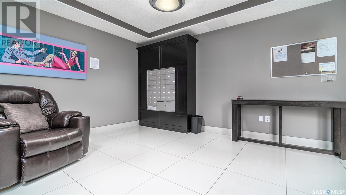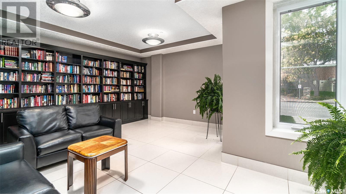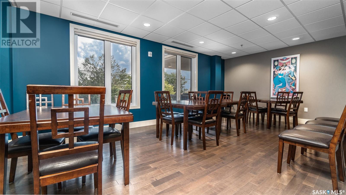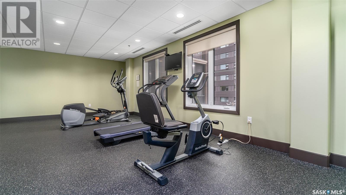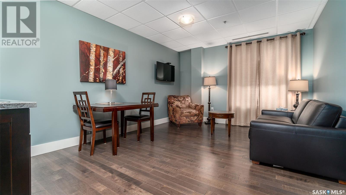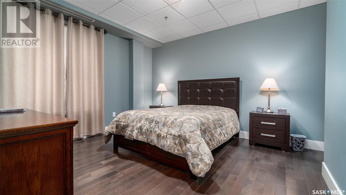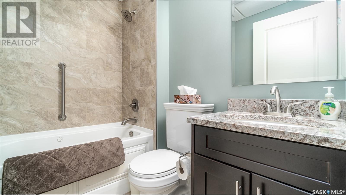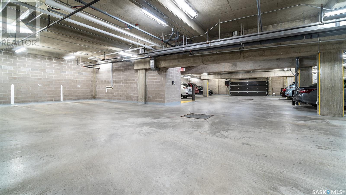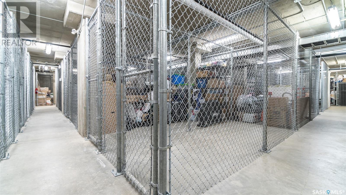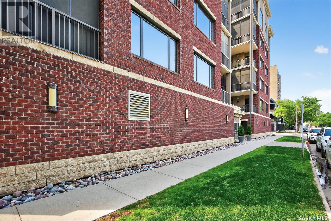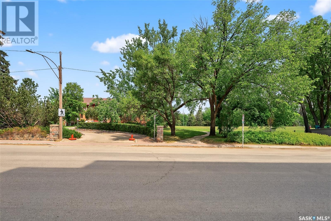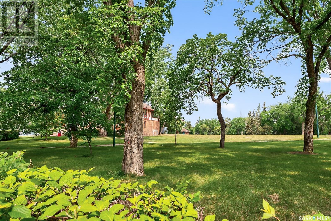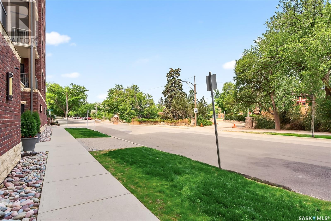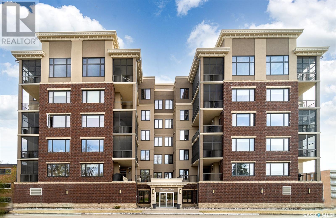206 205 Fairford Street E Moose Jaw, Saskatchewan S6H 0E1
$329,500Maintenance,
$430.62 Monthly
Maintenance,
$430.62 MonthlyExperience luxury living at its finest in this exquisite 1-bedroom condo within the highly sought-after Terrace East Condominium. Boasting solid concrete construction, this immaculate building offers unparalleled tranquility and amenities. Inside, discover an open-concept layout featuring engineered wood floors, a custom kitchen with granite countertops and high-end appliances, a spacious living room and dining area anchored by a huge south facing window and stylish gas fireplace. You'll love the seamless indoor-outdoor living provided by your expansive balcony, easily accessed through a convenient garden door. The generous bedroom provides direct access to a fantastic custom closet and a luxurious 4-piece bathroom. You will also enjoy the convenience of in-suite laundry and ample storage. Beyond your door, Terrace East provides an impressive array of amenities designed for comfort and enjoyment: a dedicated guest suite, a fully equipped fitness room, a tranquil library, a spacious function gathering area, secure and spacious storage lockers, and heated underground parking. With full wheelchair accessibility and a prime location just steps from all amenities, this is more than a condo—it's a lifestyle. (id:41462)
Property Details
| MLS® Number | SK008532 |
| Property Type | Single Family |
| Neigbourhood | Hillcrest MJ |
| Community Features | Pets Allowed With Restrictions |
| Features | Rectangular, Elevator, Wheelchair Access, Balcony |
Building
| Bathroom Total | 1 |
| Bedrooms Total | 1 |
| Amenities | Exercise Centre |
| Appliances | Washer, Refrigerator, Dryer, Microwave, Garburator, Window Coverings, Stove |
| Architectural Style | High Rise |
| Constructed Date | 2012 |
| Cooling Type | Central Air Conditioning, Air Exchanger |
| Fireplace Fuel | Gas |
| Fireplace Present | Yes |
| Fireplace Type | Conventional |
| Heating Type | Forced Air, Hot Water |
| Size Interior | 918 Ft2 |
| Type | Apartment |
Parking
| Underground | |
| Other | |
| Heated Garage | |
| Parking Space(s) | 1 |
Land
| Acreage | No |
Rooms
| Level | Type | Length | Width | Dimensions |
|---|---|---|---|---|
| Main Level | Foyer | 7 ft ,1 in | 7 ft ,1 in x Measurements not available | |
| Main Level | Kitchen | 12 ft ,3 in | 14 ft ,1 in | 12 ft ,3 in x 14 ft ,1 in |
| Main Level | Dining Room | 14 ft ,1 in | 7 ft ,7 in | 14 ft ,1 in x 7 ft ,7 in |
| Main Level | Living Room | 14 ft ,11 in | 15 ft ,9 in | 14 ft ,11 in x 15 ft ,9 in |
| Main Level | Primary Bedroom | 11 ft ,3 in | 10 ft ,11 in | 11 ft ,3 in x 10 ft ,11 in |
| Main Level | 4pc Bathroom | 4 ft ,10 in | 8 ft ,6 in | 4 ft ,10 in x 8 ft ,6 in |
| Main Level | Laundry Room | 8 ft ,2 in | 4 ft ,10 in | 8 ft ,2 in x 4 ft ,10 in |
Contact Us
Contact us for more information

Jami Thorn
Associate Broker
605a Main Street North
Moose Jaw, Saskatchewan S6H 0W6



