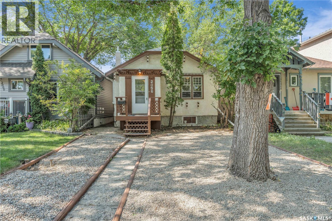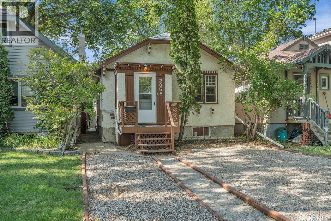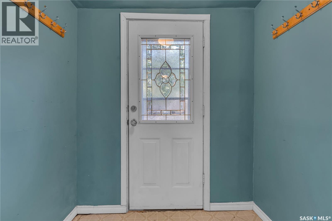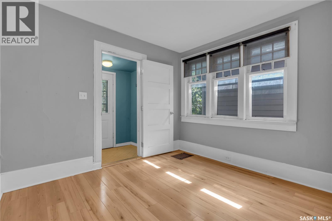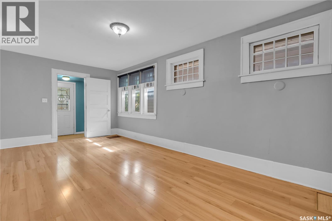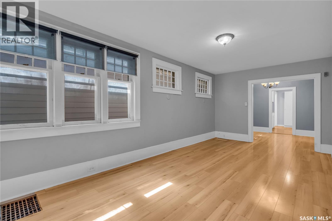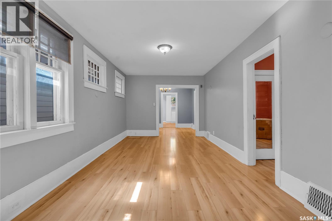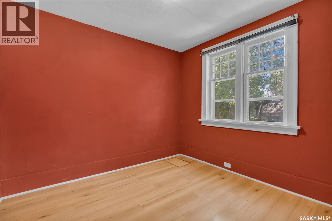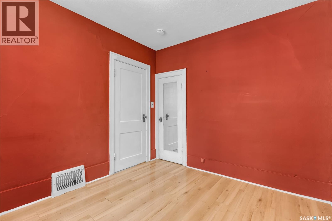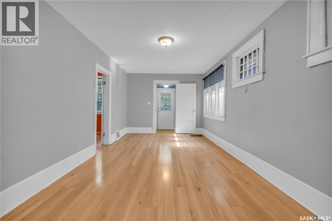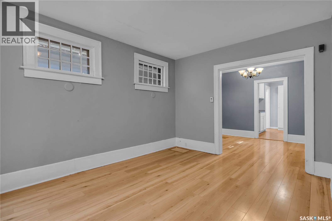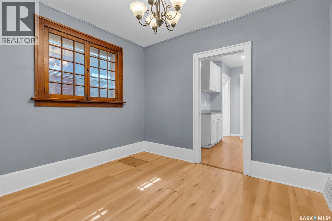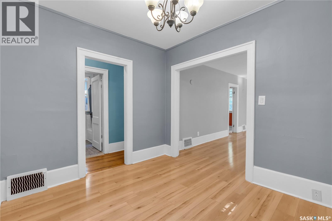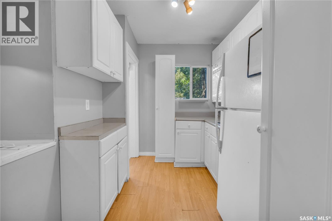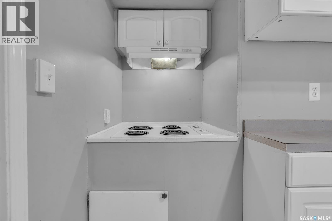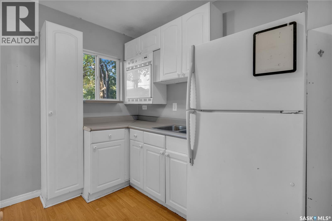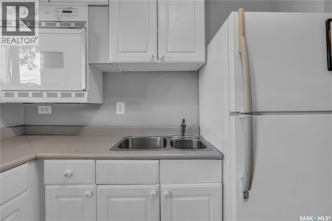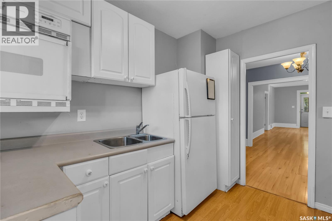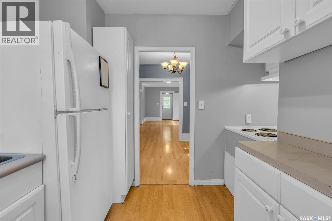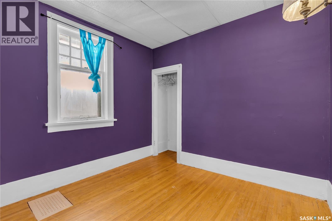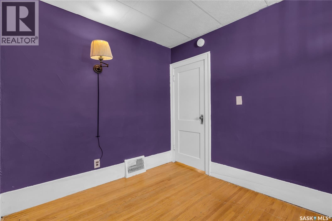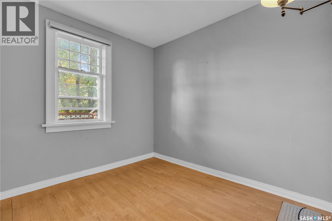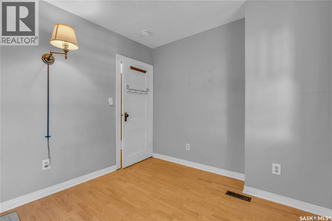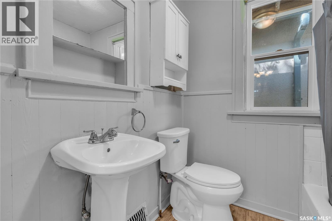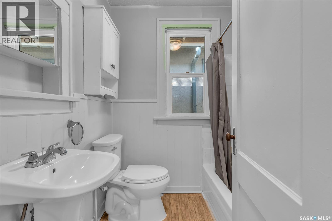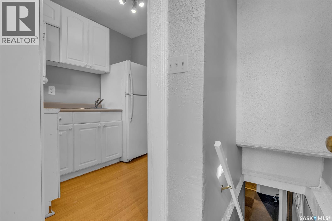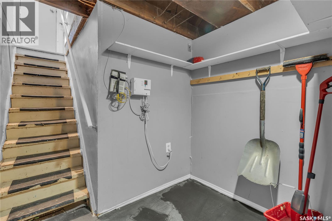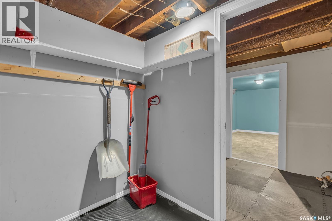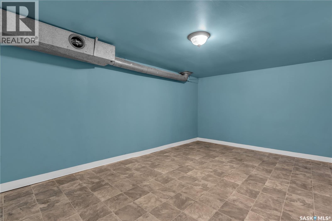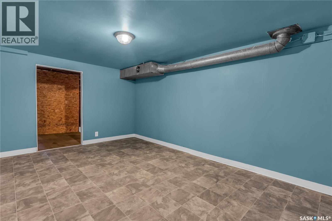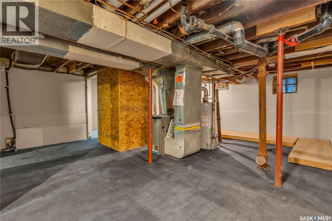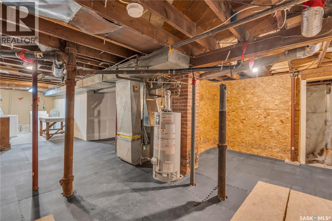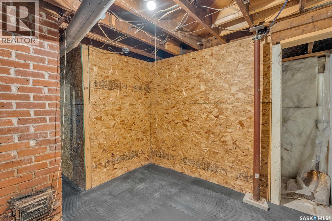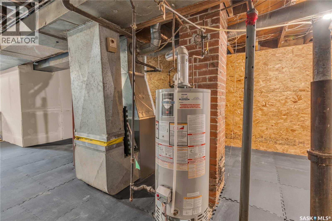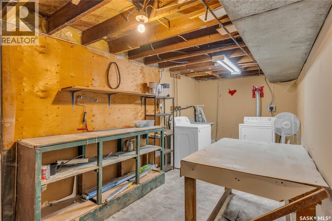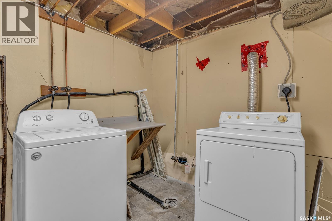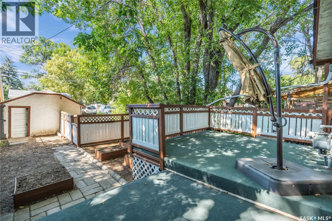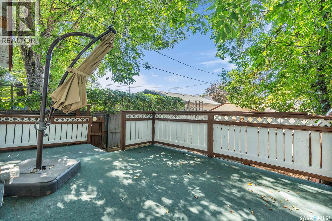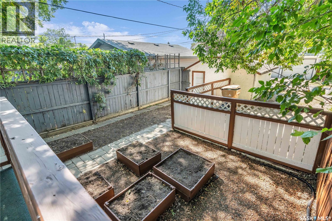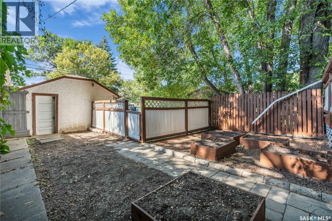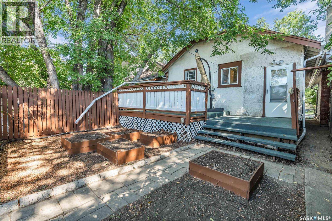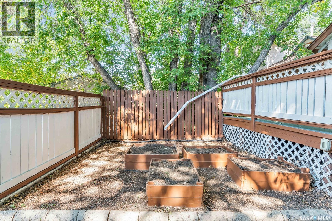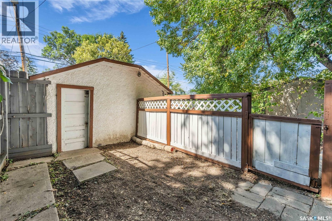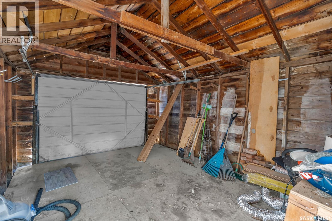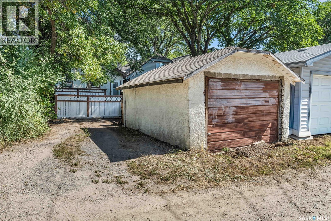2056 Princess Street Regina, Saskatchewan S4T 3Z4
$189,950
Welcome to 2056 Princess St, located in the desirable Cathedral Area. This three-bedroom home combines classic charm with functional, modern living. The main floor features a spacious living room that flows into a large dining area, perfect for everyday living and entertaining. The bright kitchen offers plenty of natural light and practical workspace. Three main-floor bedrooms and a four-piece bathroom provide comfortable, flexible spaces for family life. The partially finished basement includes a family room, laundry, utility, and storage areas, adding convenience and additional living space. Outside, a large deck overlooks a garden area, offering a pleasant spot to relax or entertain. A single detached garage, along with an additional parking space, ensures practical parking and storage. recent updates include some flooring, paint, and replaced sewer line and lead water line. 2056 Princess St is a well-maintained home in a great location—don’t miss the opportunity to see it for yourself. (id:41462)
Property Details
| MLS® Number | SK016810 |
| Property Type | Single Family |
| Neigbourhood | Cathedral RG |
| Features | Treed, Rectangular |
| Structure | Deck |
Building
| Bathroom Total | 1 |
| Bedrooms Total | 3 |
| Appliances | Washer, Refrigerator, Dryer, Oven - Built-in, Window Coverings, Hood Fan, Stove |
| Architectural Style | Bungalow |
| Basement Development | Partially Finished |
| Basement Type | Full (partially Finished) |
| Constructed Date | 1928 |
| Heating Fuel | Natural Gas |
| Heating Type | Forced Air |
| Stories Total | 1 |
| Size Interior | 840 Ft2 |
| Type | House |
Parking
| Detached Garage | |
| Gravel | |
| Parking Space(s) | 2 |
Land
| Acreage | No |
| Fence Type | Partially Fenced |
| Size Irregular | 3123.00 |
| Size Total | 3123 Sqft |
| Size Total Text | 3123 Sqft |
Rooms
| Level | Type | Length | Width | Dimensions |
|---|---|---|---|---|
| Basement | Family Room | 9'2" x 15'10" | ||
| Basement | Laundry Room | Measurements not available | ||
| Basement | Other | Measurements not available | ||
| Main Level | Bedroom | 9'2" x 8'3" | ||
| Main Level | Living Room | 10'5" x 19'8" | ||
| Main Level | Bedroom | 9'8" x 9'10" | ||
| Main Level | Dining Room | 10'5" x 8'11" | ||
| Main Level | Kitchen | 9'2" x 7'5" | ||
| Main Level | Bedroom | 9'4" x 8'11" | ||
| Main Level | 4pc Bathroom | 6'4" x 5'7" |
Contact Us
Contact us for more information
Martin Blonski
Salesperson
https://www.reginaexperts.ca/
https://www.instagram.com/martinblonski
2350 - 2nd Avenue
Regina, Saskatchewan S4R 1A6



