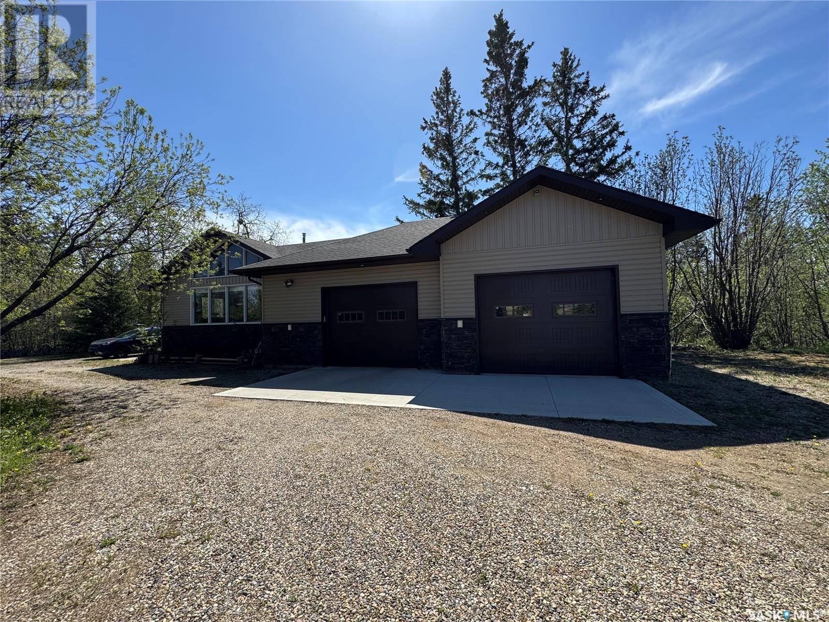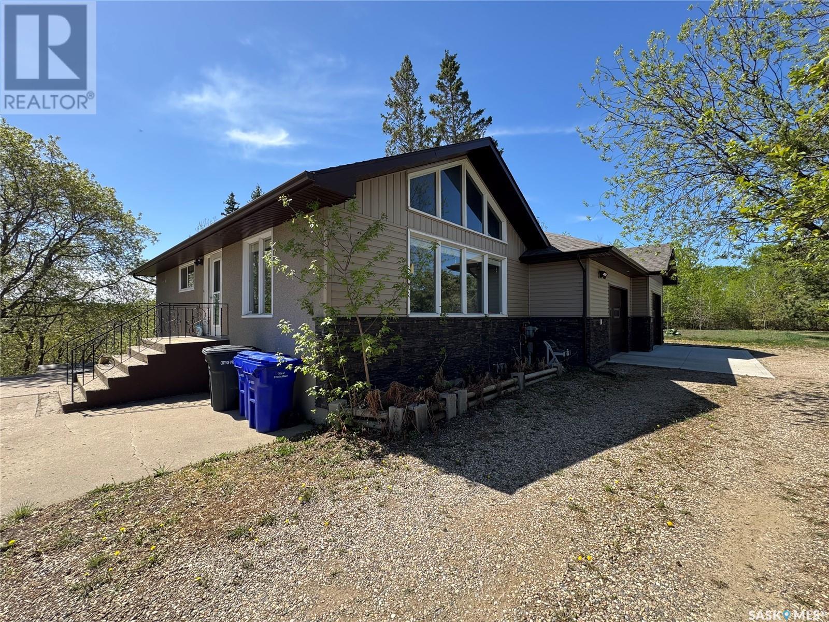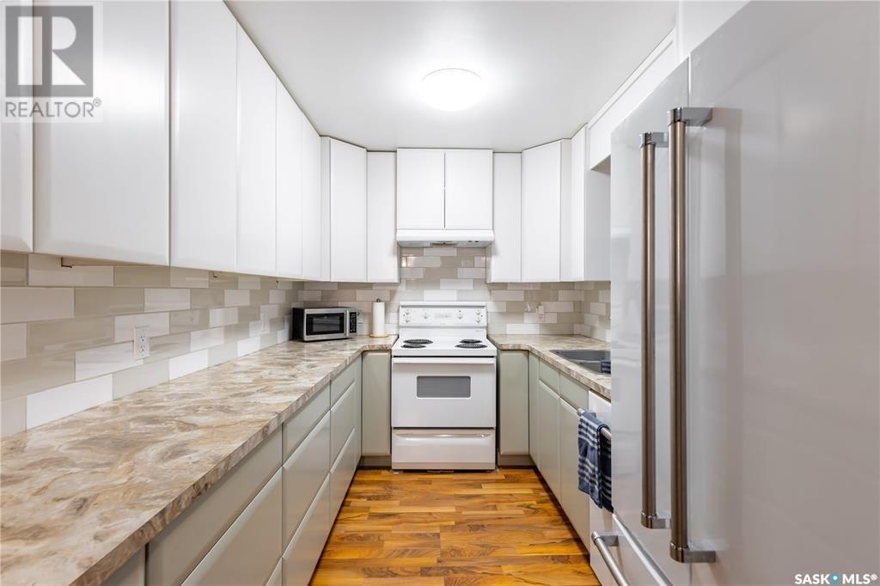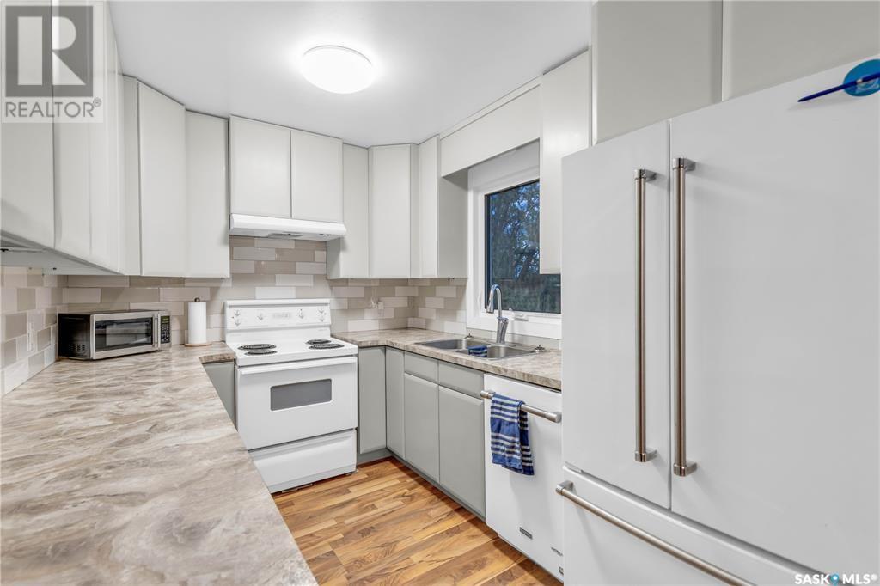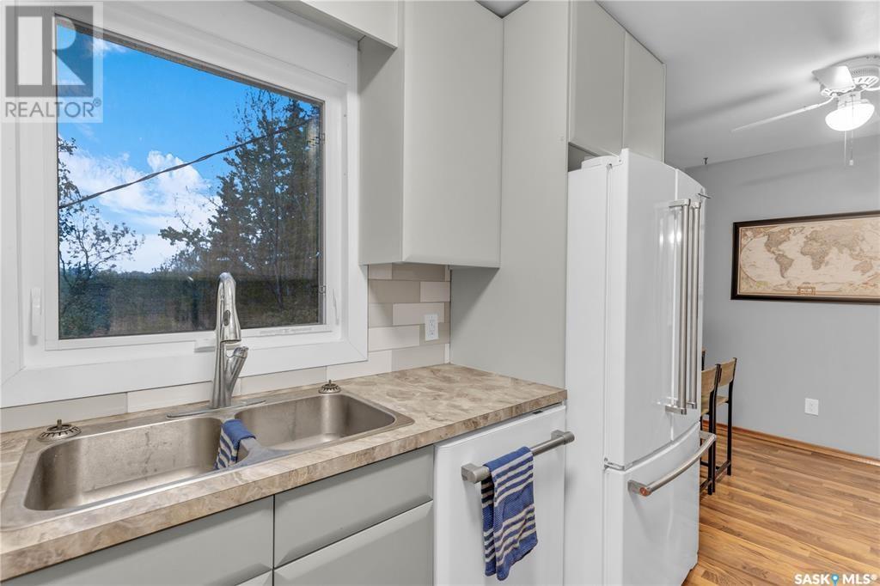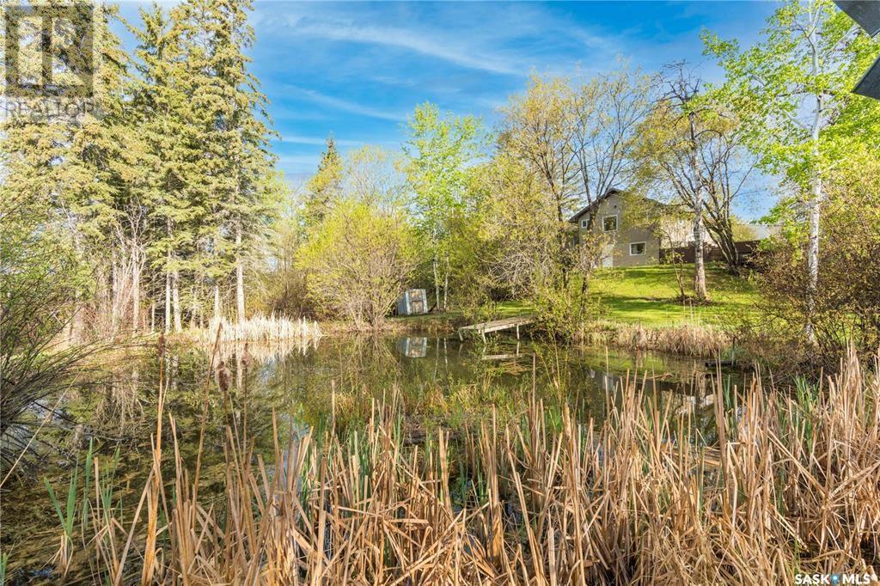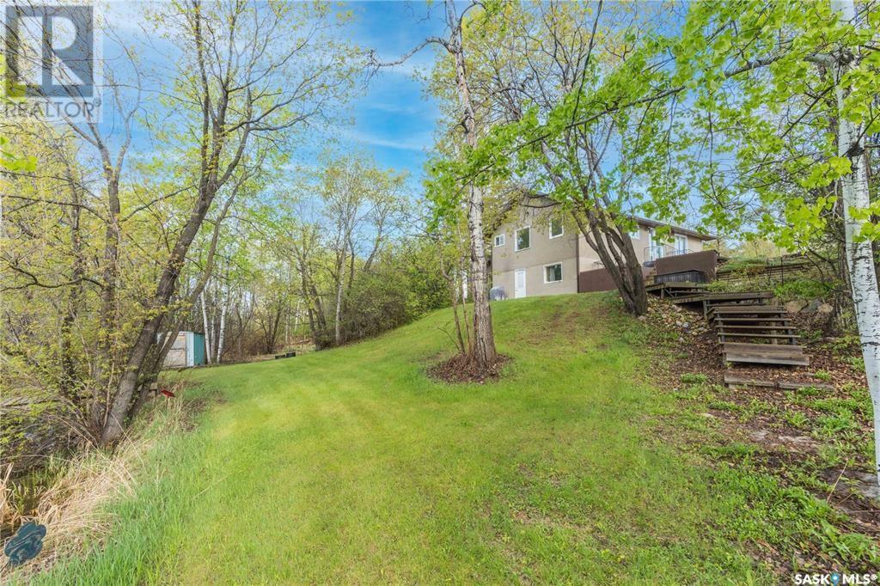2050 Riverside Drive Prince Albert, Saskatchewan S6V 5R3
$379,900
Exceptional location! 12.13 acres of acreage living within city limits! With pavement right to the property, this blissful bungalow rests on a beautiful 12 acre parcel that provides a 14 x 17 workshop/shed, a steel quonset, a natural spring fed pond and tons of parking space for extra vehicles + toys. The main level of the residence details a cozy custom galley kitchen that is accented by sleek subway tile backsplash and a combined dining area. Additional to the main is a nicely upgraded 4pc bathroom, 2 bedrooms and a spacious front living room. The lower level comes mostly finished with a walk-out entrance, tons of storage space and upgraded mechanical ( new furnace + A/C 2022, new water heater 2024 ). The home also comes equipped with a massive 28 x 36 heated attached garage. (id:41462)
Property Details
| MLS® Number | SK005882 |
| Property Type | Single Family |
| Neigbourhood | Nordale/Hazeldell |
| Features | Treed, Irregular Lot Size, Double Width Or More Driveway |
| Structure | Patio(s) |
| Water Front Type | Waterfront |
Building
| Bathroom Total | 2 |
| Bedrooms Total | 3 |
| Appliances | Washer, Refrigerator, Satellite Dish, Dishwasher, Dryer, Alarm System, Freezer, Window Coverings, Garage Door Opener Remote(s), Hood Fan, Storage Shed, Stove |
| Architectural Style | Bungalow |
| Basement Development | Finished |
| Basement Type | Full (finished) |
| Constructed Date | 1968 |
| Cooling Type | Central Air Conditioning |
| Fire Protection | Alarm System |
| Heating Fuel | Natural Gas |
| Heating Type | Forced Air |
| Stories Total | 1 |
| Size Interior | 912 Ft2 |
| Type | House |
Parking
| Attached Garage | |
| Heated Garage | |
| Parking Space(s) | 10 |
Land
| Acreage | Yes |
| Landscape Features | Lawn |
| Size Irregular | 12.13 |
| Size Total | 12.13 Ac |
| Size Total Text | 12.13 Ac |
Rooms
| Level | Type | Length | Width | Dimensions |
|---|---|---|---|---|
| Basement | Living Room | 12 ft ,5 in | 14 ft ,2 in | 12 ft ,5 in x 14 ft ,2 in |
| Basement | Kitchen/dining Room | 12 ft ,7 in | 10 ft ,6 in | 12 ft ,7 in x 10 ft ,6 in |
| Basement | Bedroom | 9 ft ,8 in | 8 ft ,3 in | 9 ft ,8 in x 8 ft ,3 in |
| Basement | 3pc Bathroom | 6 ft | 6 ft | 6 ft x 6 ft |
| Basement | Laundry Room | 14 ft ,2 in | 11 ft ,2 in | 14 ft ,2 in x 11 ft ,2 in |
| Main Level | Kitchen | 15 ft ,9 in | 8 ft | 15 ft ,9 in x 8 ft |
| Main Level | Living Room | 19 ft | 13 ft | 19 ft x 13 ft |
| Main Level | Primary Bedroom | 11 ft ,8 in | 9 ft ,4 in | 11 ft ,8 in x 9 ft ,4 in |
| Main Level | Bedroom | 9 ft ,8 in | 9 ft ,2 in | 9 ft ,8 in x 9 ft ,2 in |
| Main Level | 4pc Bathroom | 7 ft | 4 ft | 7 ft x 4 ft |
Contact Us
Contact us for more information

Michael Lypchuk
Salesperson
2730a 2nd Avenue West
Prince Albert, Saskatchewan S6V 5E6



