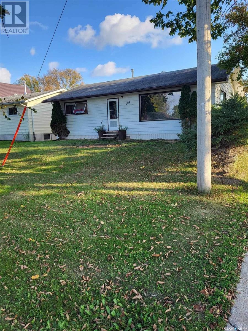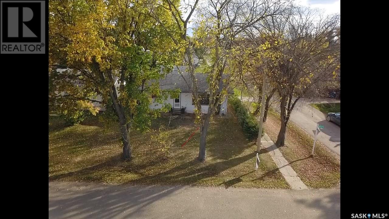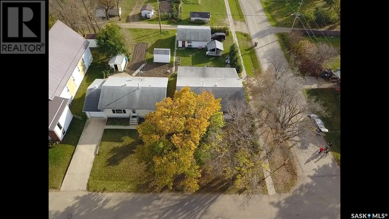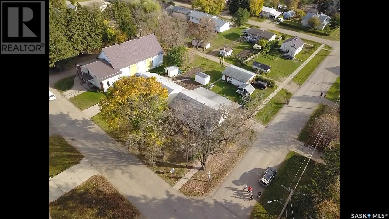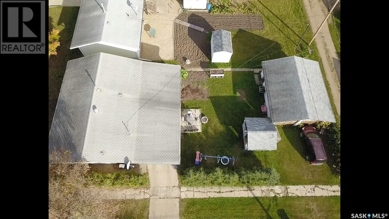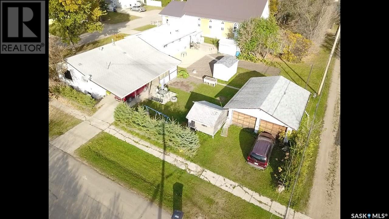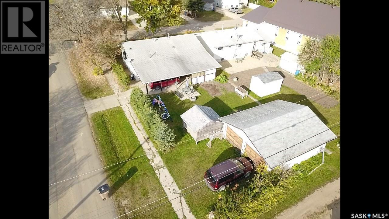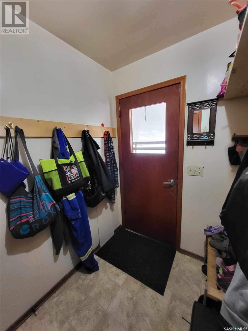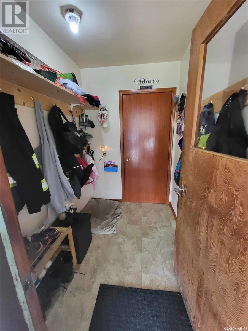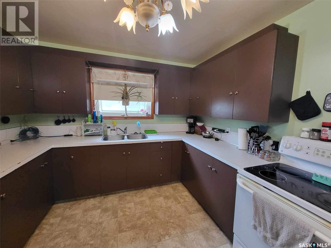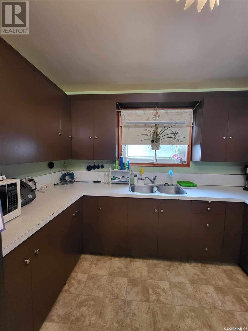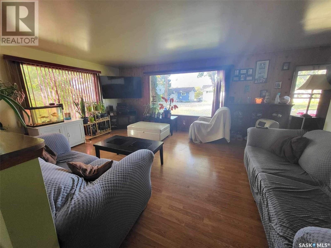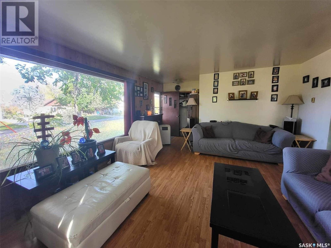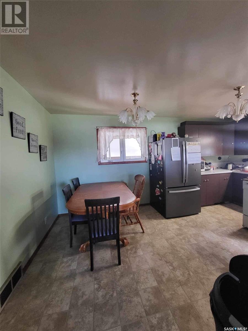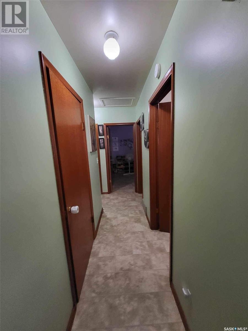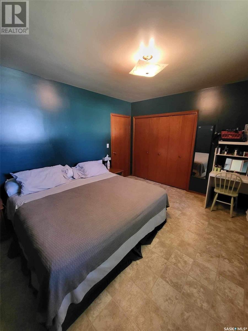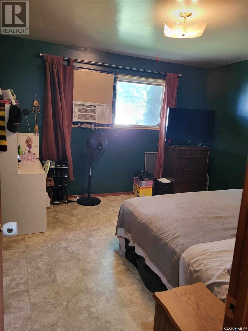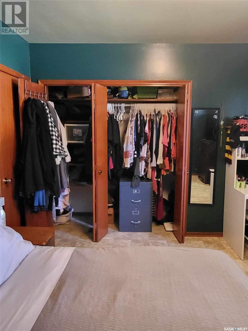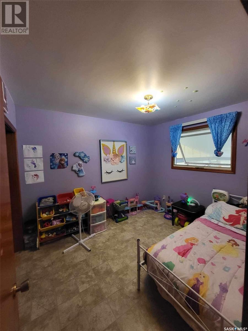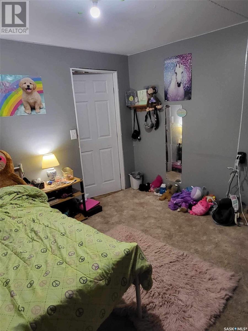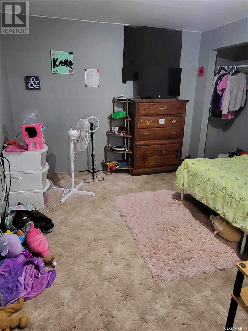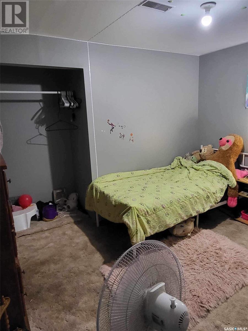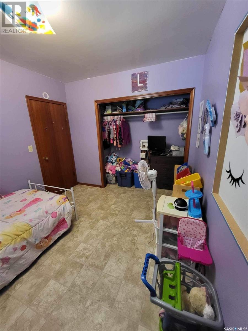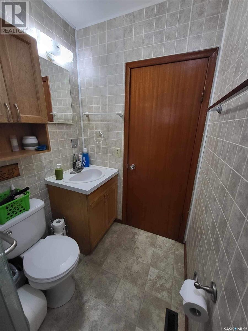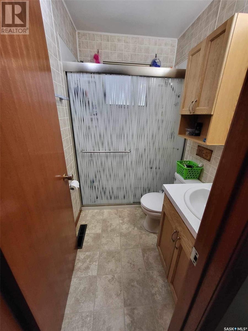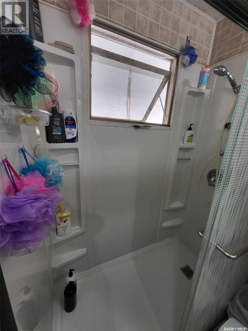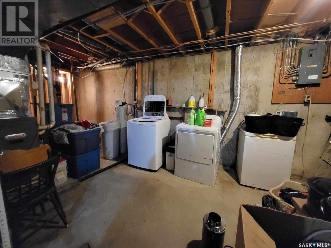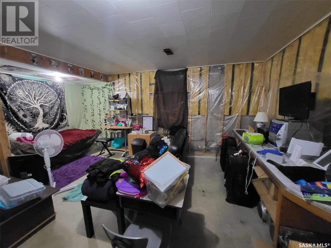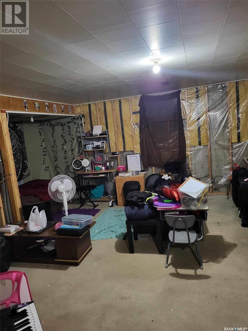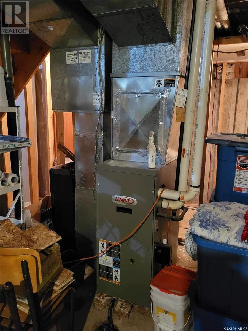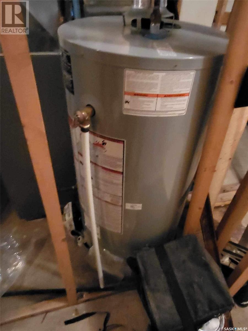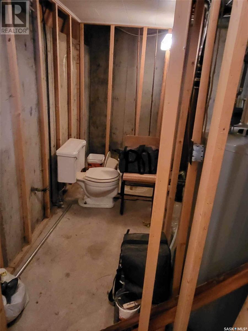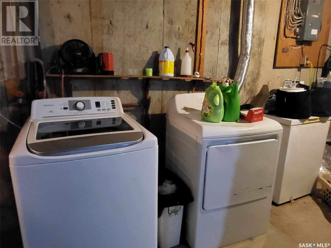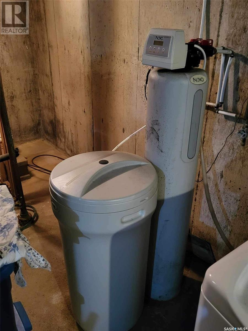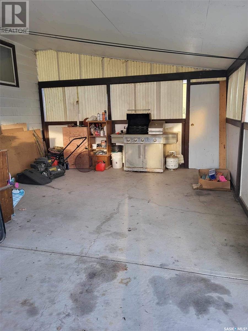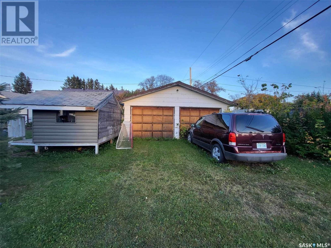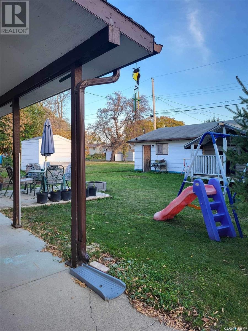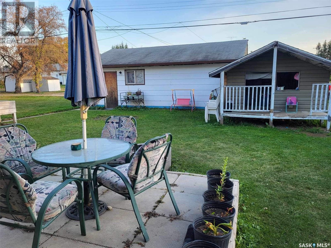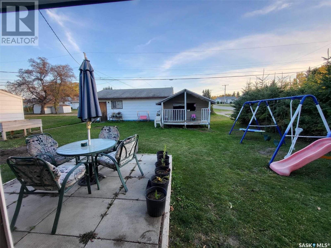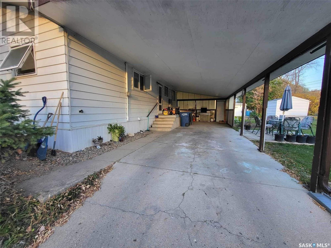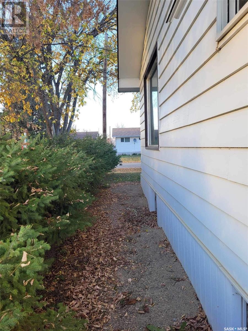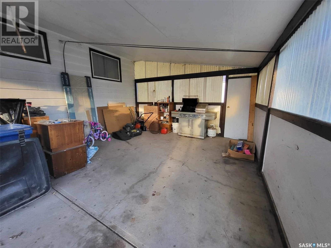205 Oak Street Porcupine Plain, Saskatchewan S0E 1H0
3 Bedroom
2 Bathroom
988 ft2
Bungalow
Forced Air
Lawn, Garden Area
$155,000
Welcome to 205 Oak Street in Porcupine Plain. Built on a very attractive corner lot, this 988 square foot house is a perfect starter or retirement type home. Two bedrooms and one bathroom upstairs. One bedroom and a 2 piece bathroom downstairs. Basement is partially finished. Walls are framed and ready for sheetrock. Very good concrete foundation. Attached to the house is a very large carport (26x38) and a large double detached garage (22x26) completes the property and gives lots of space for parking or storage. Call today to book a viewing! (id:41462)
Property Details
| MLS® Number | SK003652 |
| Property Type | Single Family |
| Features | Corner Site, Rectangular, Sump Pump |
| Structure | Patio(s) |
Building
| Bathroom Total | 2 |
| Bedrooms Total | 3 |
| Appliances | Washer, Dryer, Stove |
| Architectural Style | Bungalow |
| Basement Type | Full |
| Constructed Date | 1965 |
| Heating Fuel | Natural Gas |
| Heating Type | Forced Air |
| Stories Total | 1 |
| Size Interior | 988 Ft2 |
| Type | House |
Parking
| Detached Garage | |
| Carport | |
| Gravel | |
| Parking Space(s) | 4 |
Land
| Acreage | No |
| Landscape Features | Lawn, Garden Area |
| Size Frontage | 50 Ft |
| Size Irregular | 50x130 |
| Size Total Text | 50x130 |
Rooms
| Level | Type | Length | Width | Dimensions |
|---|---|---|---|---|
| Basement | Bedroom | 11 ft ,4 in | 10 ft | 11 ft ,4 in x 10 ft |
| Basement | Other | 23 ft ,5 in | 10 ft | 23 ft ,5 in x 10 ft |
| Basement | 2pc Bathroom | 7 ft ,7 in | 3 ft ,9 in | 7 ft ,7 in x 3 ft ,9 in |
| Basement | Storage | 9 ft ,3 in | 14 ft | 9 ft ,3 in x 14 ft |
| Basement | Family Room | 14 ft | 18 ft | 14 ft x 18 ft |
| Main Level | Enclosed Porch | 6 ft | 6 ft | 6 ft x 6 ft |
| Main Level | Kitchen | 16 ft ,10 in | 10 ft ,8 in | 16 ft ,10 in x 10 ft ,8 in |
| Main Level | Living Room | 18 ft ,9 in | 13 ft ,7 in | 18 ft ,9 in x 13 ft ,7 in |
| Main Level | Enclosed Porch | 6 ft | 3 ft ,5 in | 6 ft x 3 ft ,5 in |
| Main Level | 3pc Bathroom | 5 ft | 7 ft | 5 ft x 7 ft |
| Main Level | Bedroom | 9 ft | 10 ft ,6 in | 9 ft x 10 ft ,6 in |
| Main Level | Primary Bedroom | 12 ft | 12 ft ,6 in | 12 ft x 12 ft ,6 in |
Contact Us
Contact us for more information
Nathan Lutz
Salesperson
https://nathan-lutz.c21.ca/
Century 21 Proven Realty
500 100 A Street
Tisdale, Saskatchewan S0E 1T0
500 100 A Street
Tisdale, Saskatchewan S0E 1T0



