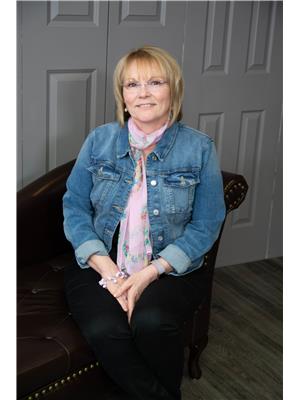205 Maple Street Strasbourg, Saskatchewan S0G 4V0
$216,900
"Charming Updated Home in the Friendly Town of Strasbourg!"Welcome to the welcoming community of Strasbourg, nestled in the beautiful Last Mountain Hills! If you're searching for a fully serviced town just under an hour’s commute to Regina—and close to Last Mountain Lake’s beaches—this is the perfect place to call home.Built in 1985, this well-maintained and updated home is located on a quiet end street and sits on a spacious 6,000 sq ft lot.The main floor features a bright, west-facing living room, a roomy kitchen and dining area, three good-sized bedrooms, and a full 4-piece bath—ideal for family living.The finished basement offers a huge rec/games room, an additional bedroom (window may not meet egress), and a large laundry, utility, and storage area.Off the back entry, you’ll find a spacious enclosed porch leading to a peaceful, well-treed yard and quiet patio area—perfect for relaxing or entertaining. Enjoy small-town living with all the essentials nearby, in a community known for its hospitality, charm, and access to nature. (id:41462)
Property Details
| MLS® Number | SK010349 |
| Property Type | Single Family |
| Features | Treed, Rectangular |
| Structure | Patio(s) |
Building
| Bathroom Total | 1 |
| Bedrooms Total | 4 |
| Appliances | Washer, Refrigerator, Dishwasher, Dryer, Microwave, Window Coverings, Storage Shed, Stove |
| Architectural Style | Bungalow |
| Basement Type | Full |
| Constructed Date | 1985 |
| Cooling Type | Central Air Conditioning |
| Heating Fuel | Natural Gas |
| Heating Type | Forced Air |
| Stories Total | 1 |
| Size Interior | 1,040 Ft2 |
| Type | House |
Parking
| Gravel | |
| Parking Space(s) | 4 |
Land
| Acreage | No |
| Fence Type | Partially Fenced |
| Landscape Features | Lawn |
| Size Irregular | 6000.00 |
| Size Total | 6000 Sqft |
| Size Total Text | 6000 Sqft |
Rooms
| Level | Type | Length | Width | Dimensions |
|---|---|---|---|---|
| Basement | Other | - x - | ||
| Basement | Bedroom | - x - | ||
| Basement | Laundry Room | - x - | ||
| Main Level | Living Room | 14 ft ,9 in | 14 ft | 14 ft ,9 in x 14 ft |
| Main Level | Dining Room | 9 ft ,8 in | 9 ft ,8 in | 9 ft ,8 in x 9 ft ,8 in |
| Main Level | Kitchen | 10 ft ,5 in | 9 ft ,8 in | 10 ft ,5 in x 9 ft ,8 in |
| Main Level | 4pc Bathroom | - x - | ||
| Main Level | Bedroom | 9 ft ,6 in | 11 ft | 9 ft ,6 in x 11 ft |
| Main Level | Bedroom | 11 ft ,3 in | 11 ft | 11 ft ,3 in x 11 ft |
| Main Level | Bedroom | 9 ft ,2 in | 9 ft ,6 in | 9 ft ,2 in x 9 ft ,6 in |
| Main Level | Enclosed Porch | 8 ft ,4 in | 9 ft ,4 in | 8 ft ,4 in x 9 ft ,4 in |
Contact Us
Contact us for more information

Corrine Boivin-Englund
Salesperson
https://www.facebook.com/profile.php?id=100068112746501
2350 - 2nd Avenue
Regina, Saskatchewan S4R 1A6

























