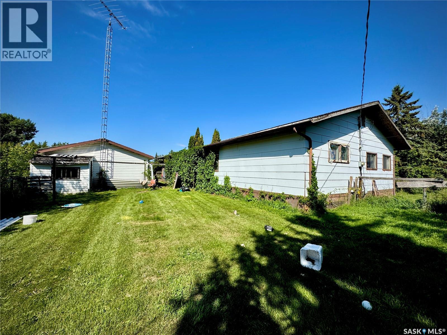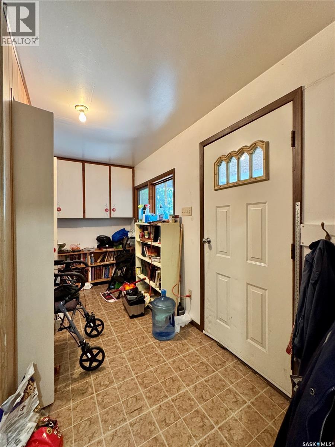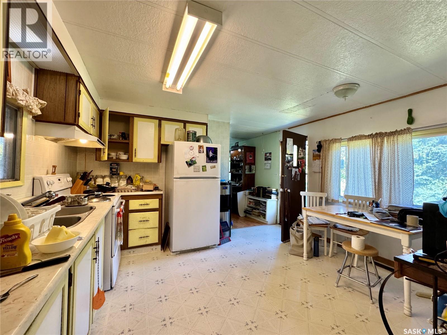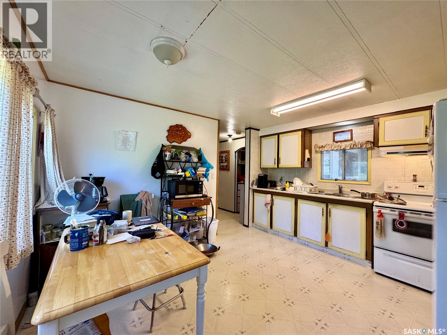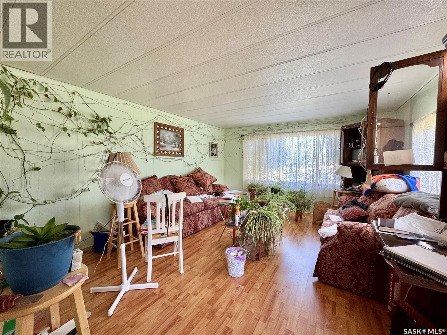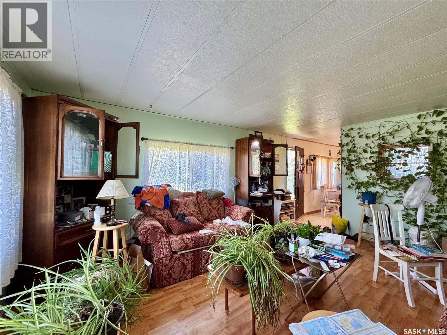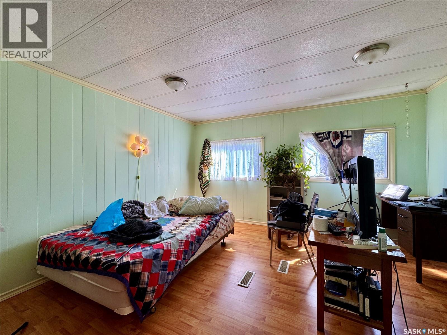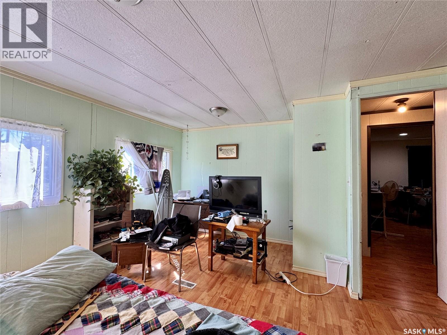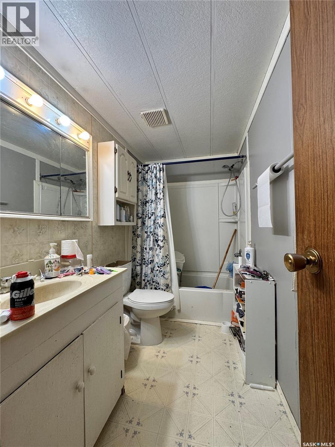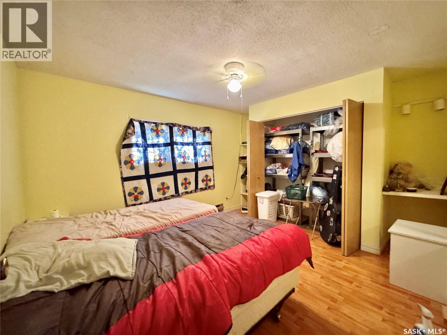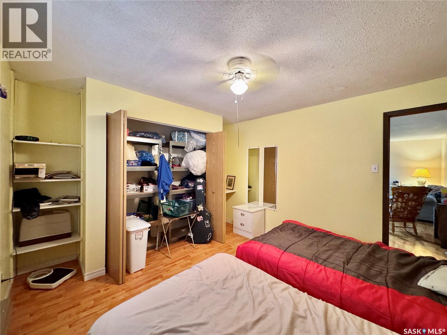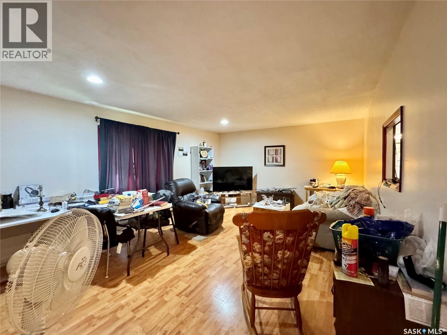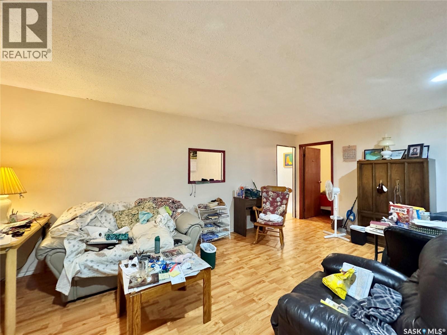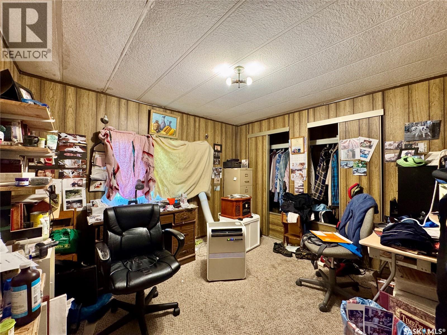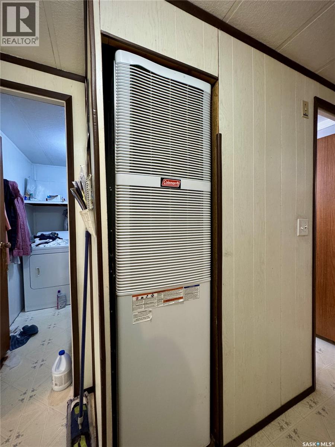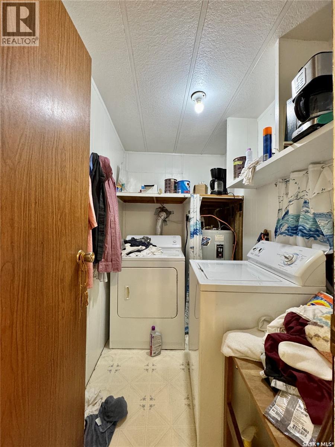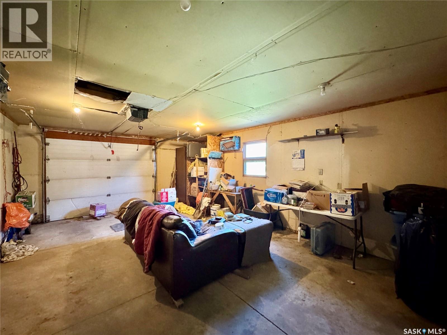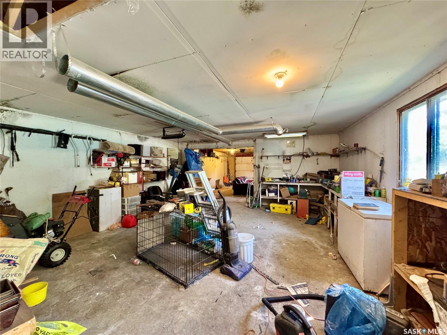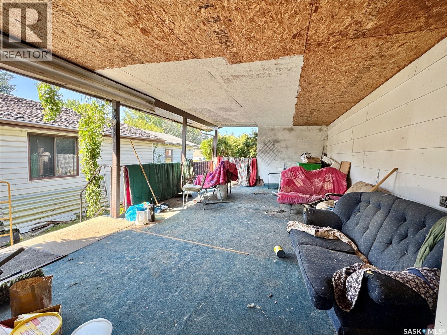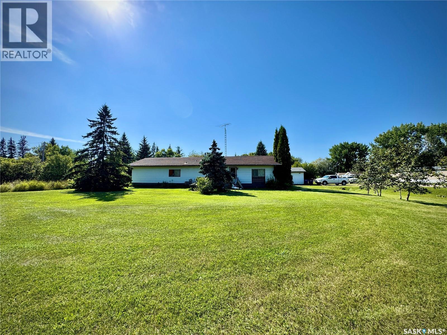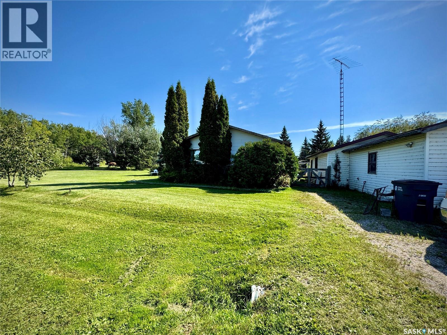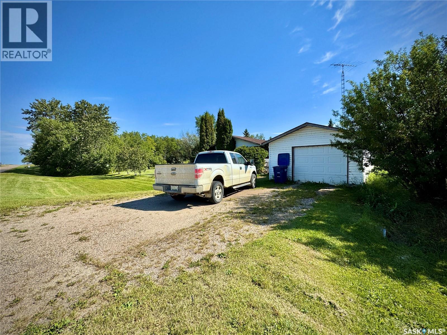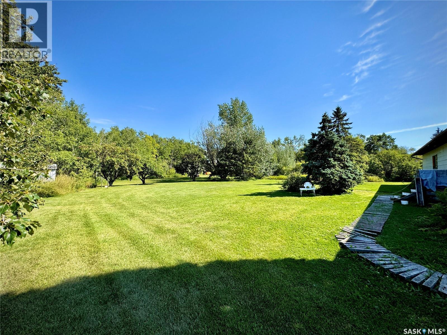205 Main Street Gerald, Saskatchewan S0A 0X0
$85,000
Discover the ease of single-level living in this sturdy home, thoughtfully expanded with a healthy addition that provides the flexibility of an extra living space or an additional bedroom. Set on just under an acre, this property offers room to stretch out without the upkeep of a large farmyard. The oversized tandem garage provides plenty of space for vehicles, tools, or hobbies, while the fenced zone is perfect for keeping your pets safe and happy. Location is everything—and this home is ideally situated with close proximity to Mosaic and Nutrien, making it a convenient choice for those working in or around Esterhazy. All of this comes at a price point that won’t break the bank, making it a perfect opportunity for first-time buyers, downsizers, or anyone looking for an affordable property with extra space. Schedule your showing today and see the potential for yourself! (id:41462)
Property Details
| MLS® Number | SK016673 |
| Property Type | Single Family |
| Features | Treed, Rectangular |
Building
| Bathroom Total | 1 |
| Bedrooms Total | 3 |
| Appliances | Washer, Refrigerator, Dryer, Microwave, Window Coverings, Storage Shed, Stove |
| Architectural Style | Bungalow |
| Basement Development | Not Applicable |
| Basement Type | Crawl Space (not Applicable) |
| Constructed Date | 1975 |
| Cooling Type | Wall Unit |
| Heating Fuel | Electric |
| Heating Type | Forced Air |
| Stories Total | 1 |
| Size Interior | 1,470 Ft2 |
| Type | Mobile Home |
Parking
| Detached Garage | |
| Gravel | |
| Parking Space(s) | 4 |
Land
| Acreage | No |
| Landscape Features | Lawn |
| Size Frontage | 150 Ft |
| Size Irregular | 0.42 |
| Size Total | 0.42 Ac |
| Size Total Text | 0.42 Ac |
Rooms
| Level | Type | Length | Width | Dimensions |
|---|---|---|---|---|
| Basement | Bedroom | 11'3 x 11'2 | ||
| Basement | Bedroom | 13'0 x 13'3 | ||
| Main Level | Living Room | 14'1 x 13'2 | ||
| Main Level | Kitchen | 13'2 x 11'9 | ||
| Main Level | Other | 7'10 x 4'10 | ||
| Main Level | Enclosed Porch | 113'8 x 6'6 | ||
| Main Level | 4pc Bathroom | 10'0 x 5'0 | ||
| Main Level | Bedroom | 9'8 x 10'9 | ||
| Main Level | Living Room | 13'8 x 19'8 |
Contact Us
Contact us for more information
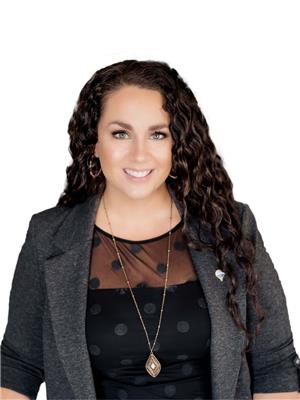
Elyce Wilson
Salesperson
https://www.elycewilson.com/
https://www.facebook.com/ElyceWilsonRemax
https://www.instagram.com/wilsonsellsremax/
32 Smith Street West
Yorkton, Saskatchewan S3N 3X5



