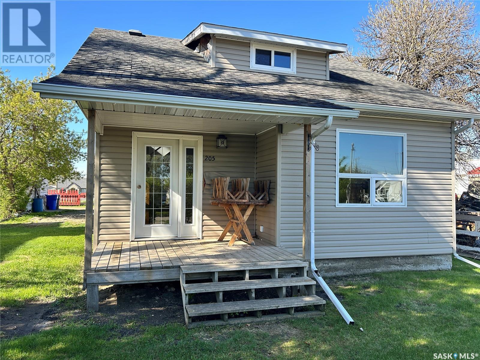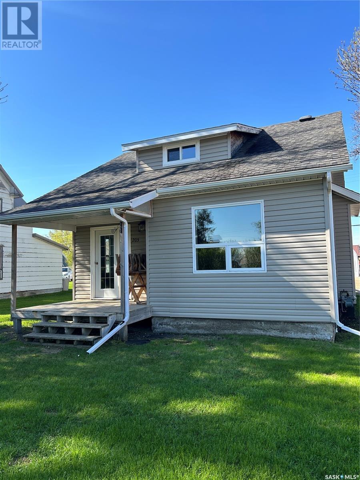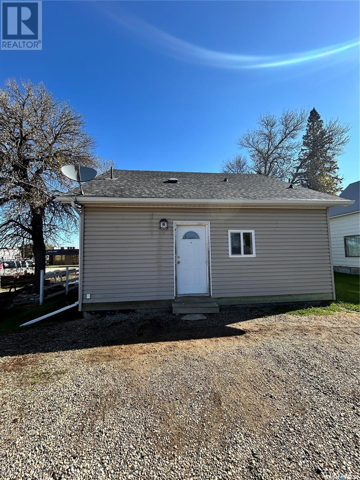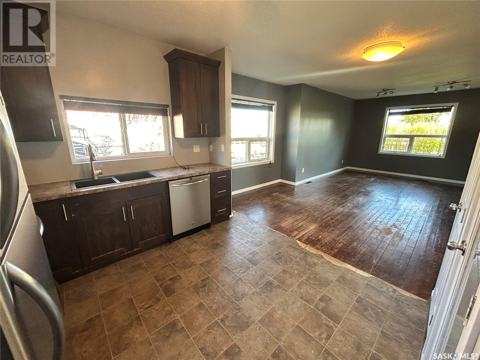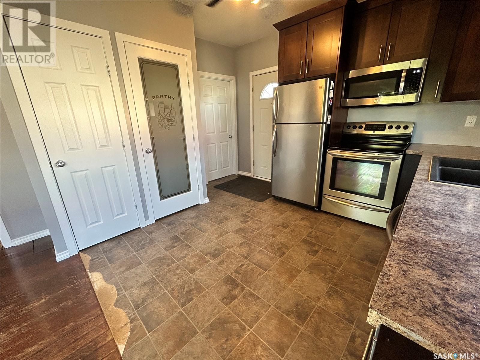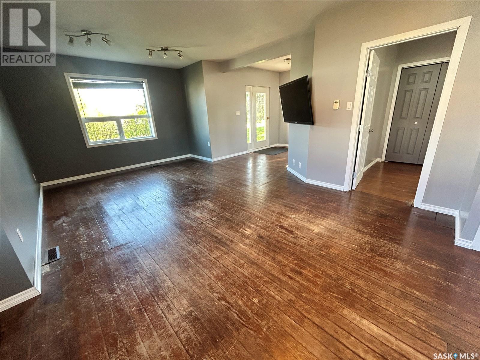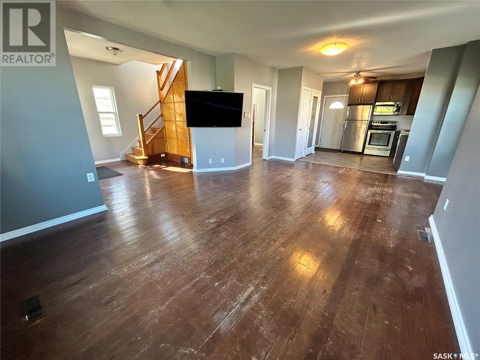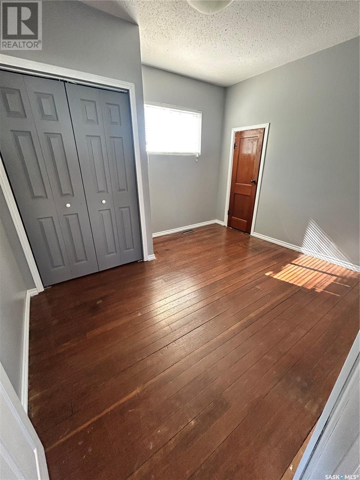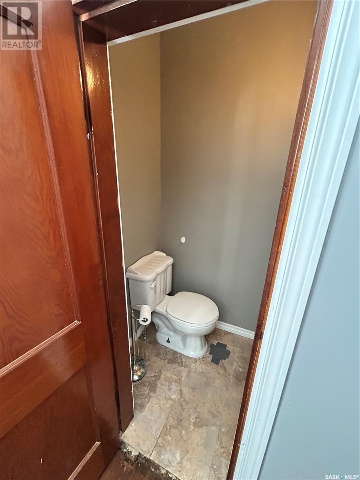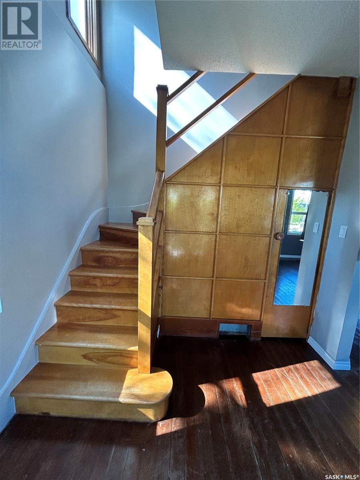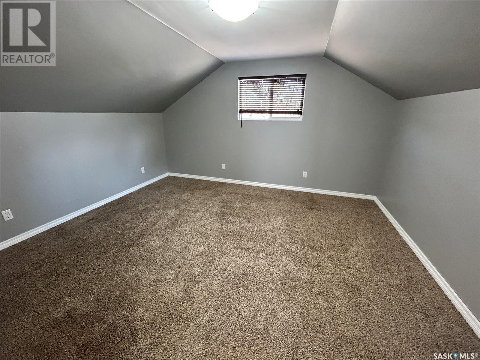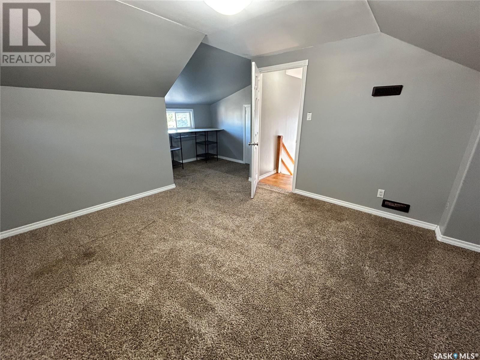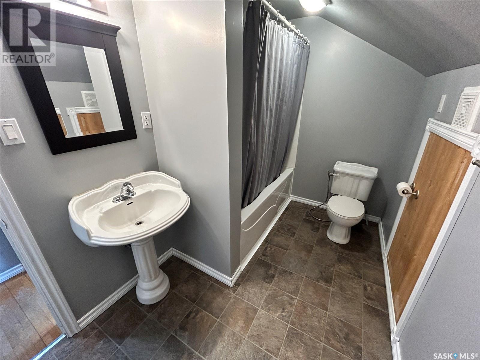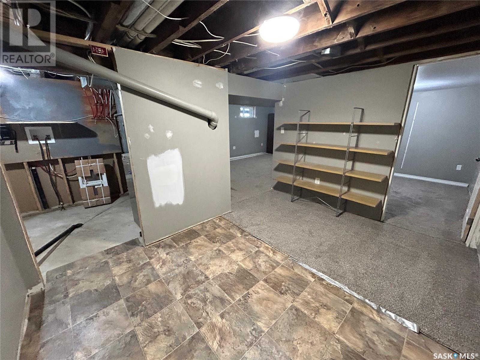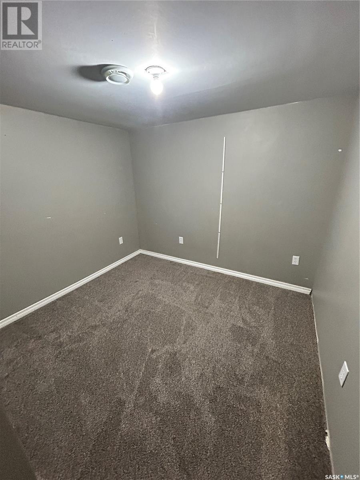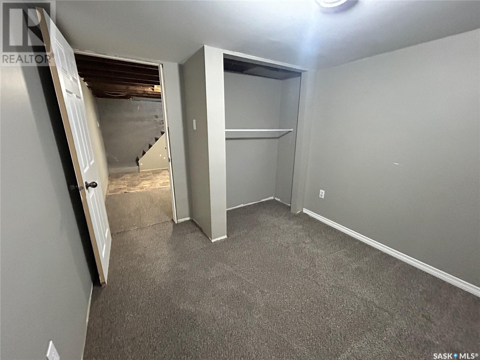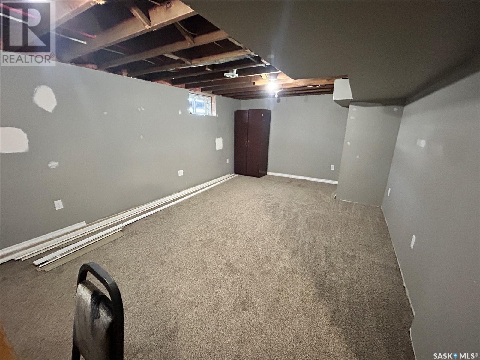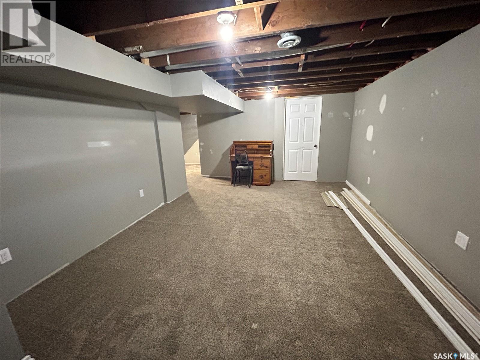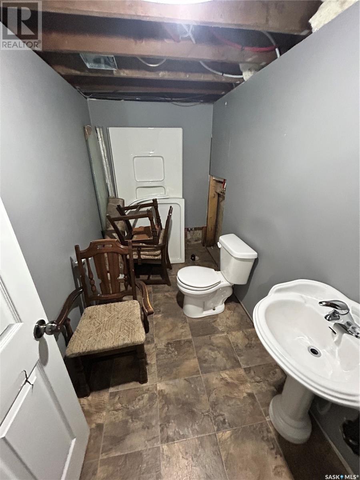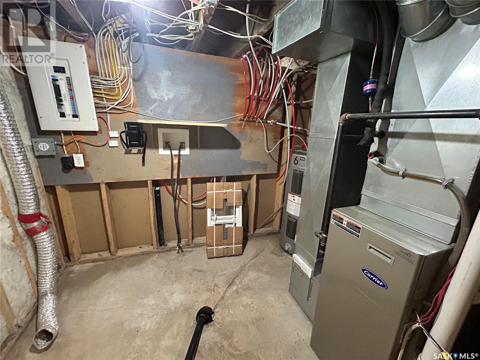205 Carl Avenue E Langenburg, Saskatchewan S0A 2A0
2 Bedroom
3 Bathroom
1,100 ft2
Central Air Conditioning
Forced Air
$135,000
205 Carl Ave is a fantastic starter option coming in at $135,000. Completely redone top to bottom in 2012, the house saw new shingles, soffit, fascia, eaves, windows and siding. Interior a new kitchen, bathrooms, flooring, drywall, wiring, electrical panel, and furnace. There is one bedroom on the main with an attached 1 piece bath. Large windows, and with a few walls removed the main floor is bright and open. Upstairs there is a large second bedroom with a 4 piece bathroom. Downstairs is finished with another bedroom (window to be installed) and large rec room and a 3rd bathroom. Call today to view this fantastic option. (id:41462)
Property Details
| MLS® Number | SK006849 |
| Property Type | Single Family |
| Features | Rectangular, Sump Pump |
Building
| Bathroom Total | 3 |
| Bedrooms Total | 2 |
| Appliances | Refrigerator, Dishwasher, Microwave, Window Coverings, Stove |
| Basement Development | Finished |
| Basement Type | Full (finished) |
| Constructed Date | 1929 |
| Cooling Type | Central Air Conditioning |
| Heating Fuel | Natural Gas |
| Heating Type | Forced Air |
| Stories Total | 2 |
| Size Interior | 1,100 Ft2 |
| Type | House |
Parking
| None | |
| Parking Space(s) | 4 |
Land
| Acreage | No |
| Size Frontage | 50 Ft |
| Size Irregular | 50x120 |
| Size Total Text | 50x120 |
Rooms
| Level | Type | Length | Width | Dimensions |
|---|---|---|---|---|
| Second Level | Bedroom | 12 ft | 14 ft ,1 in | 12 ft x 14 ft ,1 in |
| Second Level | 4pc Bathroom | 11 ft | 6 ft ,1 in | 11 ft x 6 ft ,1 in |
| Basement | Den | 9 ft ,2 in | 10 ft ,7 in | 9 ft ,2 in x 10 ft ,7 in |
| Basement | Other | 12 ft ,1 in | 15 ft ,9 in | 12 ft ,1 in x 15 ft ,9 in |
| Basement | 3pc Bathroom | 5 ft ,1 in | 10 ft ,1 in | 5 ft ,1 in x 10 ft ,1 in |
| Basement | Other | 10 ft | 6 ft ,1 in | 10 ft x 6 ft ,1 in |
| Main Level | Kitchen | 10 ft ,1 in | 12 ft ,6 in | 10 ft ,1 in x 12 ft ,6 in |
| Main Level | Dining Room | 8 ft ,8 in | 12 ft ,4 in | 8 ft ,8 in x 12 ft ,4 in |
| Main Level | Living Room | 12 ft | 12 ft ,5 in | 12 ft x 12 ft ,5 in |
| Main Level | Enclosed Porch | 8 ft ,4 in | 10 ft ,8 in | 8 ft ,4 in x 10 ft ,8 in |
| Main Level | Bedroom | 10 ft ,2 in | 11 ft ,8 in | 10 ft ,2 in x 11 ft ,8 in |
| Main Level | 2pc Bathroom | 3 ft ,10 in | 3 ft ,2 in | 3 ft ,10 in x 3 ft ,2 in |
Contact Us
Contact us for more information
Alexander (Alex) Vandenameele
Salesperson
Royal LePage Premier Realty
217 Kaiser William Ave
Langenburg, Saskatchewan S0A 2A0
217 Kaiser William Ave
Langenburg, Saskatchewan S0A 2A0



