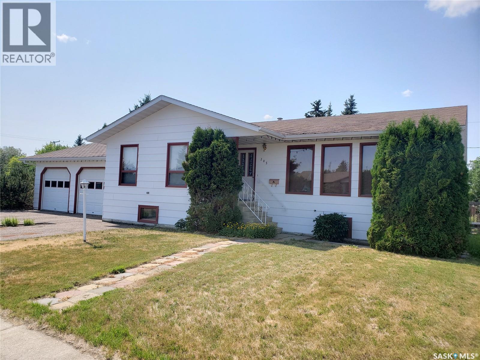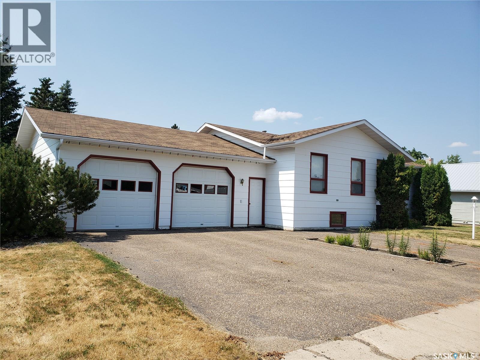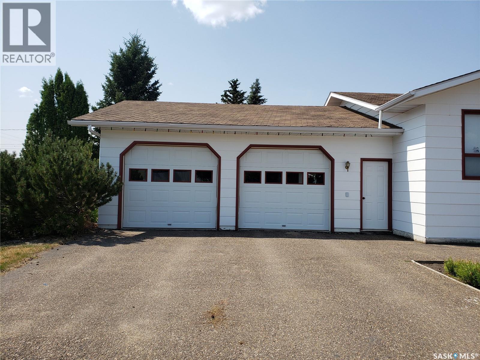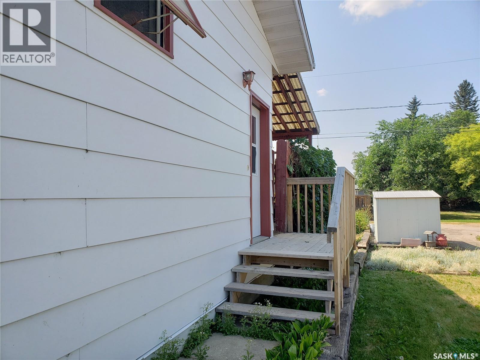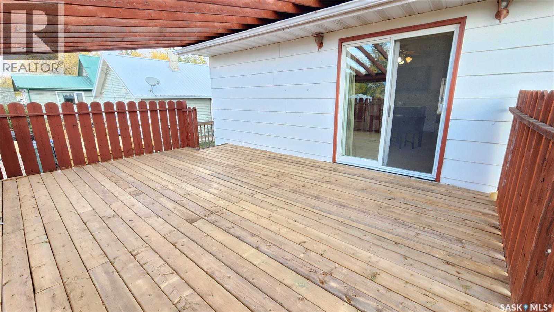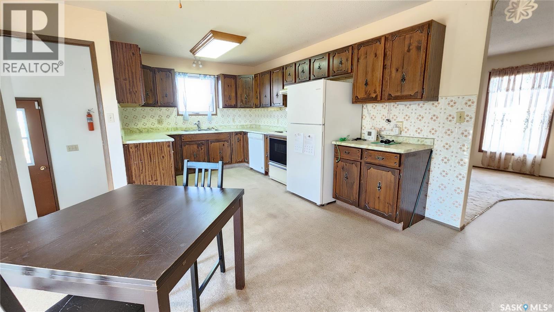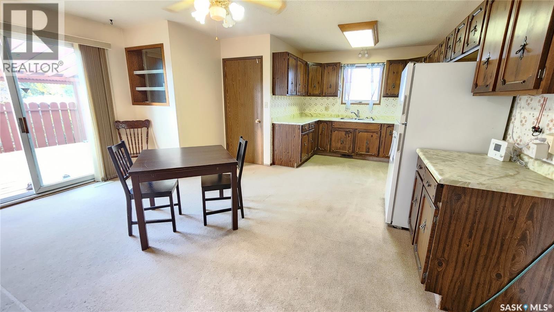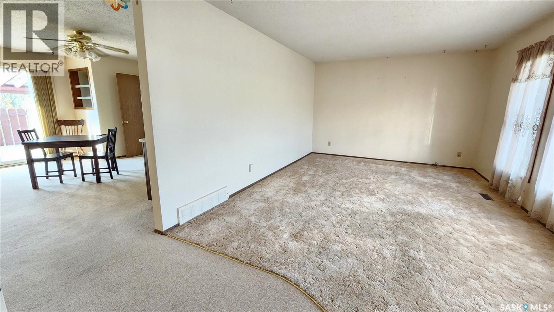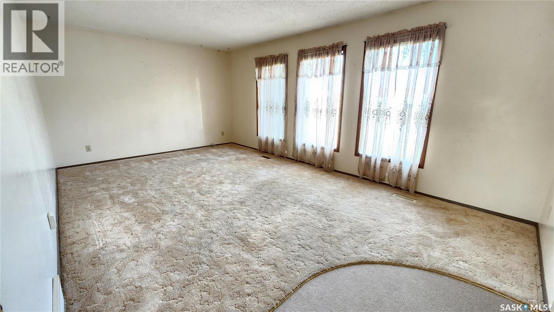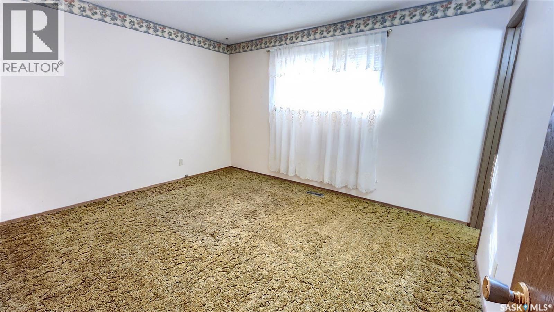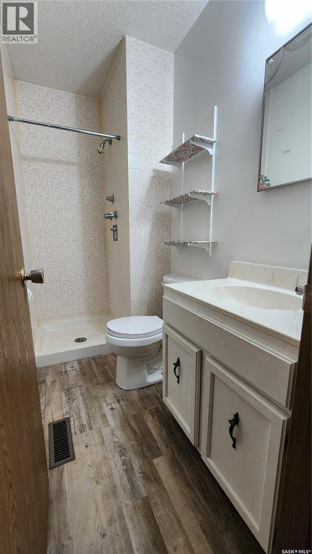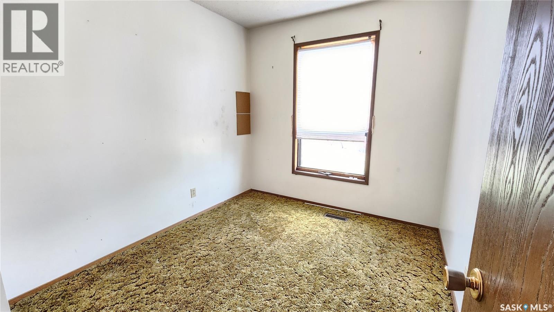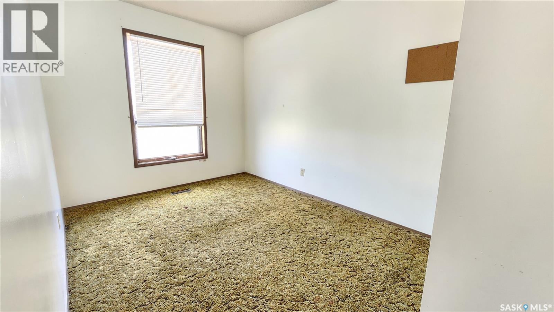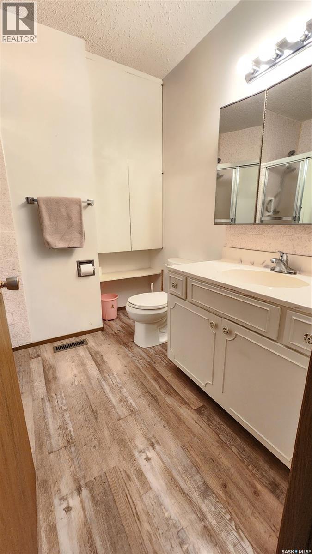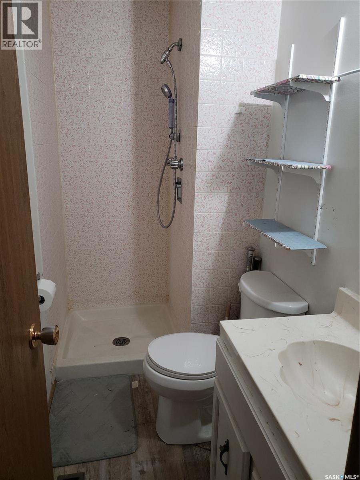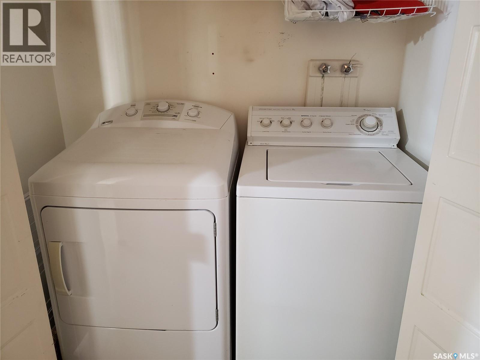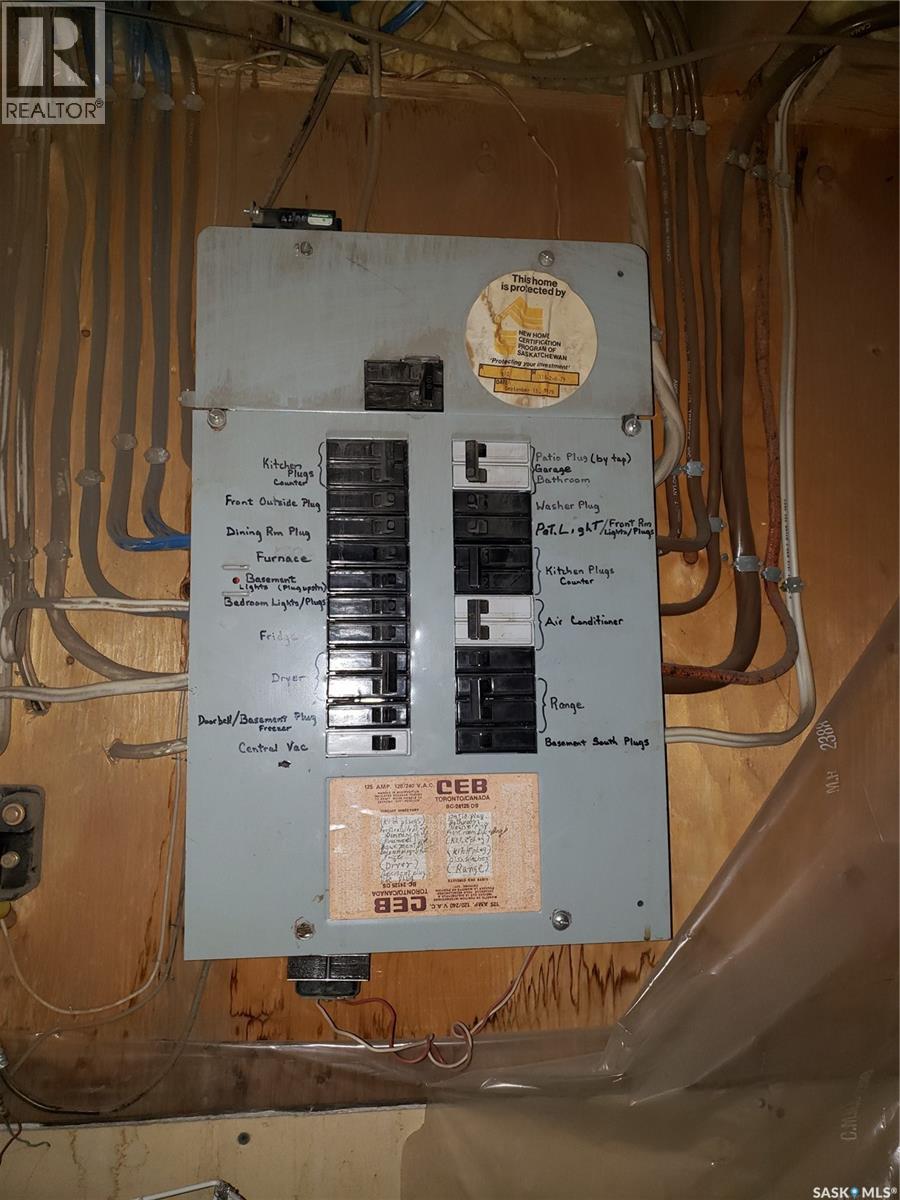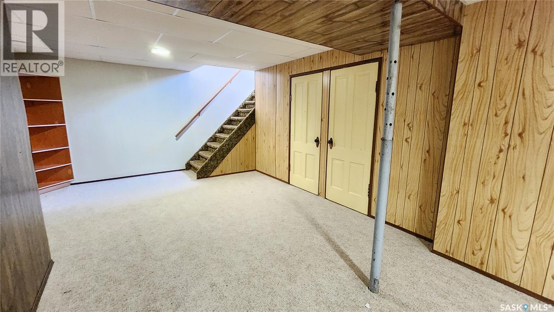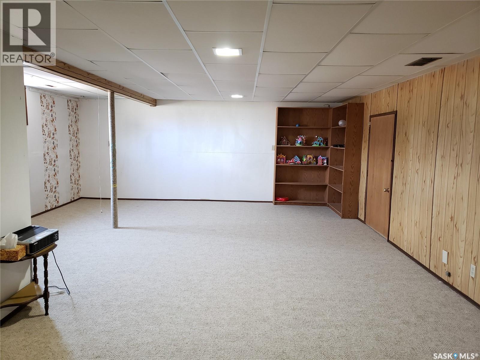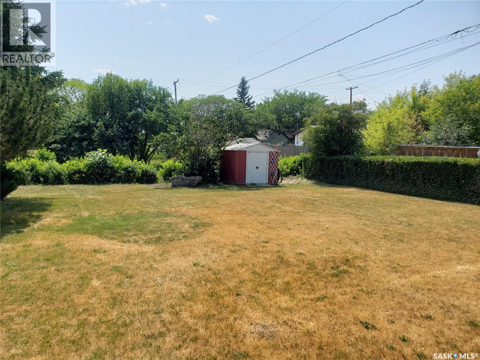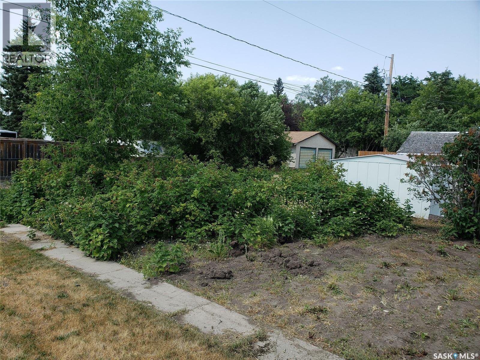205 2nd Street W Wilkie, Saskatchewan S0K 4W0
$179,900
Located in the quiet community of Wilkie, just a short drive to North Battleford or Unity, this well-maintained home offers a functional layout and spacious living areas. The main floor features three bedrooms, including a 3-piece ensuite off the primary bedroom, as well as a full main bathroom. The large, bright kitchen and dining area provide access to the back deck and yard, ideal for outdoor living. A generous living room, main floor laundry, and a convenient mudroom that leads to the 28x29 attached garage add to the home's appeal. The lower level includes a 2-piece bathroom, a large family/rec room, a workshop in the utility area, and ample storage space. Situated on a double lot, the property also includes a garden area and a storage shed, making it an excellent option for those looking for space and comfort in a small-town setting. Recent upgrades include new shingles, new AC unit and exterior paint. Call today for your personal viewing! (id:41462)
Property Details
| MLS® Number | SK011958 |
| Property Type | Single Family |
| Features | Treed, Rectangular |
| Structure | Deck, Patio(s) |
Building
| Bathroom Total | 3 |
| Bedrooms Total | 3 |
| Appliances | Washer, Refrigerator, Dishwasher, Dryer, Garage Door Opener Remote(s), Hood Fan, Storage Shed, Stove |
| Architectural Style | Bungalow |
| Basement Development | Partially Finished |
| Basement Type | Full (partially Finished) |
| Constructed Date | 1979 |
| Cooling Type | Central Air Conditioning |
| Heating Fuel | Natural Gas |
| Heating Type | Forced Air |
| Stories Total | 1 |
| Size Interior | 1,368 Ft2 |
| Type | House |
Parking
| Attached Garage | |
| Parking Space(s) | 5 |
Land
| Acreage | No |
| Landscape Features | Lawn, Garden Area |
| Size Frontage | 100 Ft |
| Size Irregular | 12000.00 |
| Size Total | 12000 Sqft |
| Size Total Text | 12000 Sqft |
Rooms
| Level | Type | Length | Width | Dimensions |
|---|---|---|---|---|
| Basement | Other | 10'6" x 15'8" | ||
| Basement | 2pc Bathroom | 3'9" x 7'11" | ||
| Basement | Family Room | 13'2" x 34'1" | ||
| Basement | Other | 15'3" x 19'2" | ||
| Main Level | Kitchen/dining Room | 19'3" x 16'5" | ||
| Main Level | Living Room | 11'10" x 19'2" | ||
| Main Level | Foyer | 4" x 4'9" | ||
| Main Level | Bedroom | 9'6" x 8'3" | ||
| Main Level | Bedroom | 8'3" x 13' | ||
| Main Level | Mud Room | 9'8" x 7'11" | ||
| Main Level | Primary Bedroom | 10'9" x 12'11" | ||
| Main Level | 3pc Ensuite Bath | 7'11" x 3'10" | ||
| Main Level | 4pc Bathroom | 6'7" x 7'10" | ||
| Main Level | Enclosed Porch | 6'7" x 3'9" |
Contact Us
Contact us for more information
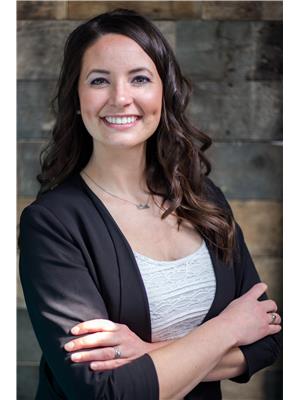
Karin Nighttraveller
Associate Broker
#211 - 220 20th St W
Saskatoon, Saskatchewan S7M 0W9
Roxanne Osicki
Salesperson
https://roxanneosicki.comroxanneosicki.ca/
#211 - 220 20th St W
Saskatoon, Saskatchewan S7M 0W9



