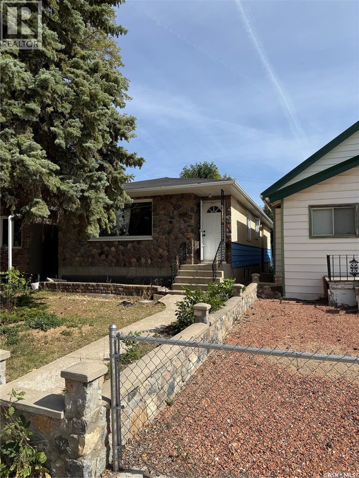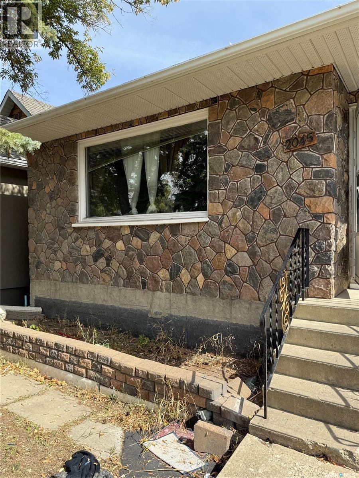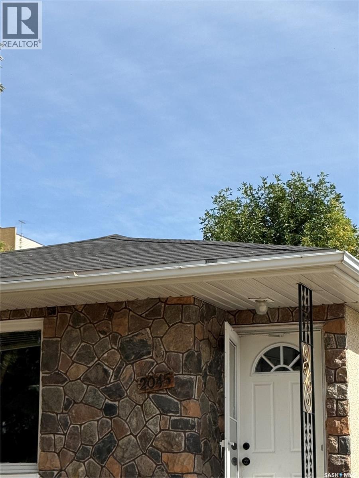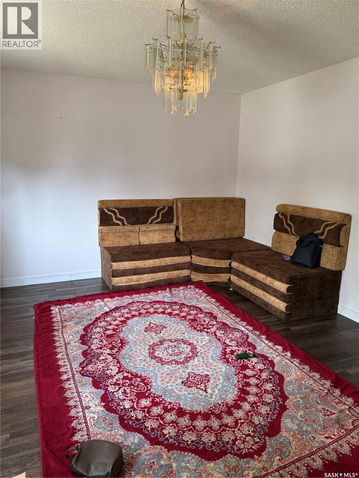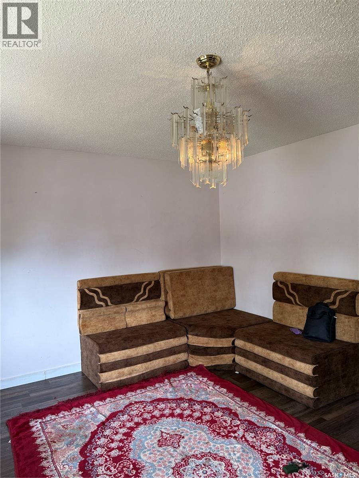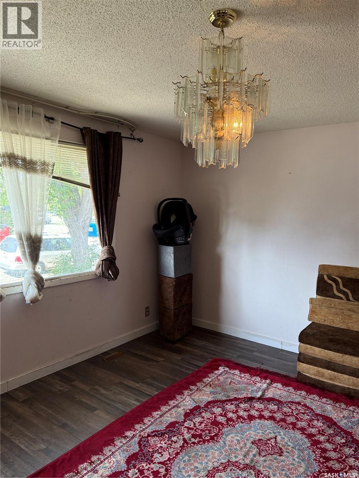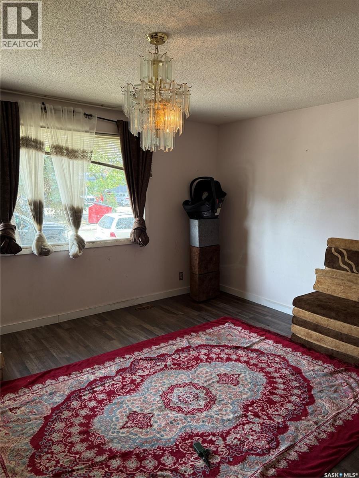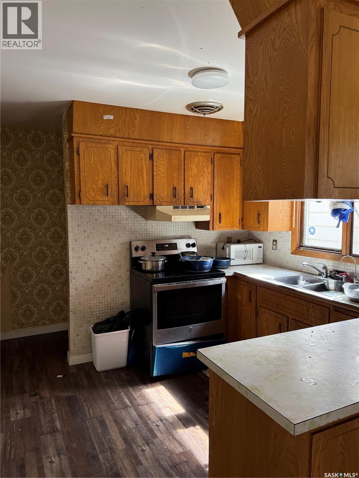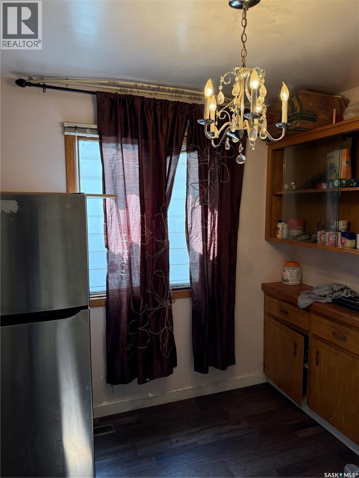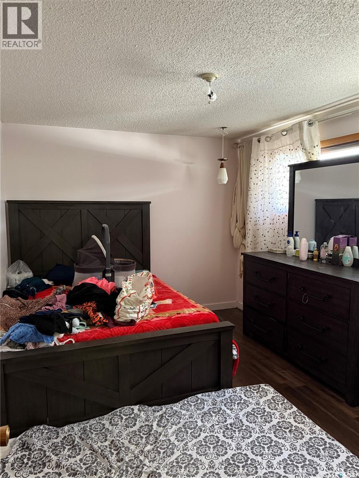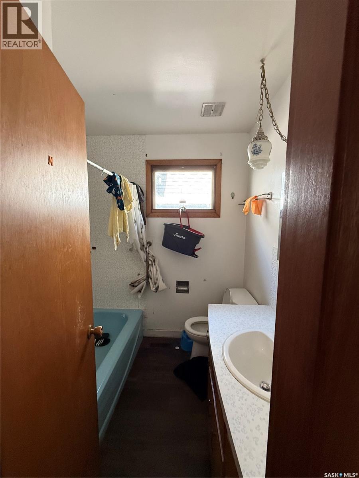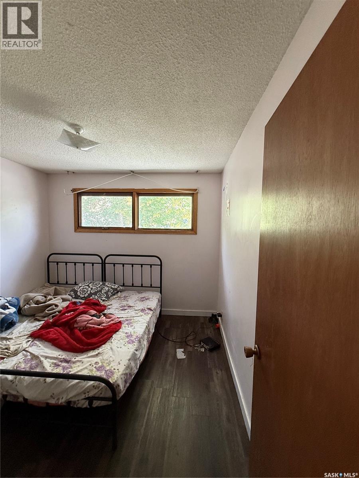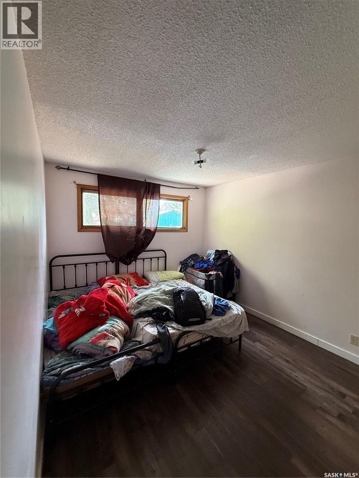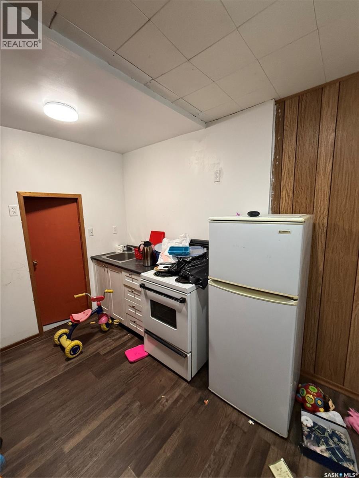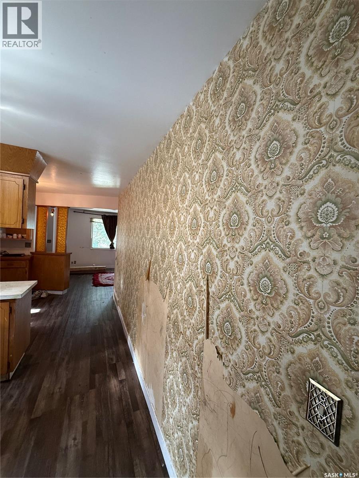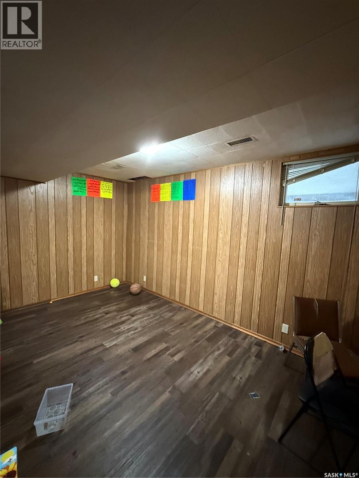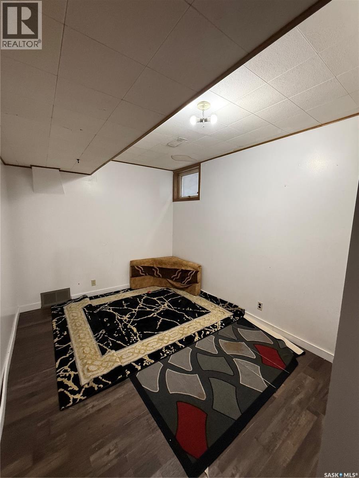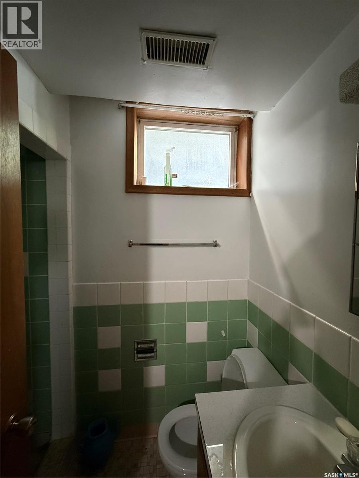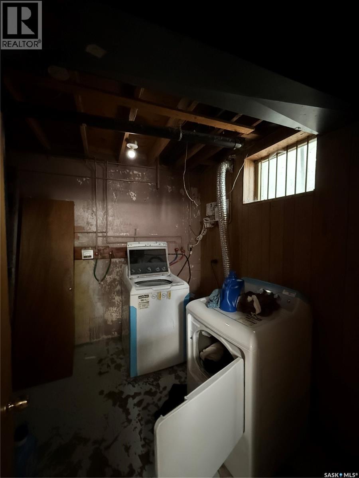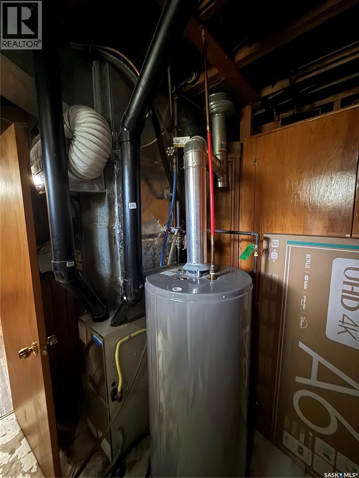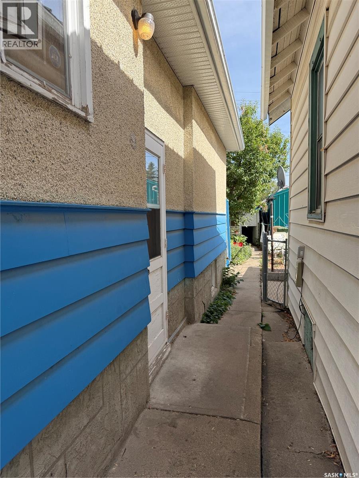2045 Montreal Street Regina, Saskatchewan S4P 1L5
3 Bedroom
2 Bathroom
1,038 ft2
Bungalow
Central Air Conditioning
Forced Air
$199,000
Welcome to this beautifully located bungalow, perfectly situated in one of Regina’s most convenient neighborhoods. Facing a serene park and within walking distance to schools, Regina General Hospital, and numerous amenities, this home offers both comfort and accessibility. The main floor features a spacious living room filled with natural light, a functional kitchen, three generously sized bedrooms, and a full bathroom – ideal for families of all sizes. The basement, with a separate entrance, includes a second kitchen, a large living area, and two versatile dens that can be used as bedrooms, making it a perfect mortgage helper or in-law suite. Book your showing today. (id:41462)
Property Details
| MLS® Number | SK017220 |
| Property Type | Single Family |
| Neigbourhood | General Hospital |
| Features | Sump Pump |
Building
| Bathroom Total | 2 |
| Bedrooms Total | 3 |
| Appliances | Washer, Refrigerator, Dryer, Stove |
| Architectural Style | Bungalow |
| Basement Development | Finished |
| Basement Type | Full (finished) |
| Constructed Date | 1973 |
| Cooling Type | Central Air Conditioning |
| Heating Fuel | Natural Gas |
| Heating Type | Forced Air |
| Stories Total | 1 |
| Size Interior | 1,038 Ft2 |
| Type | House |
Parking
| Detached Garage | |
| Parking Space(s) | 2 |
Land
| Acreage | No |
| Size Frontage | 25 Ft |
| Size Irregular | 3116.00 |
| Size Total | 3116 Sqft |
| Size Total Text | 3116 Sqft |
Rooms
| Level | Type | Length | Width | Dimensions |
|---|---|---|---|---|
| Basement | Den | 10'3 x 8'3 | ||
| Basement | Laundry Room | 7'0 x 7'0 | ||
| Basement | 3pc Bathroom | 5'0 x 5'0 | ||
| Basement | Den | 11'0 x 8'11 | ||
| Basement | Other | 19'0 x 15'0 | ||
| Main Level | Living Room | 16'2 x 12'8 | ||
| Main Level | Dining Room | 9'11 x 8'2 | ||
| Main Level | Kitchen | 8'2 x 4'10 | ||
| Main Level | Primary Bedroom | 13'9 x 9'9 | ||
| Main Level | 4pc Bathroom | 7'0 x 5'0 | ||
| Main Level | Bedroom | 9'10 x 9'10 | ||
| Main Level | Bedroom | 9'10 x 11'0 |
Contact Us
Contact us for more information

Sid Arora
Salesperson
Century 21 Dome Realty Inc.
4420 Albert Street
Regina, Saskatchewan S4S 6B4
4420 Albert Street
Regina, Saskatchewan S4S 6B4



