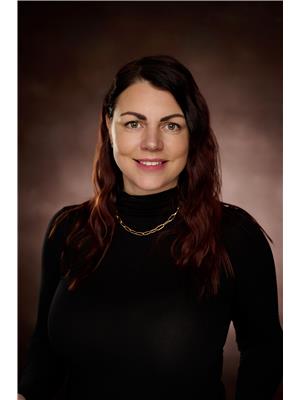204 Shevchenko Crescent Canora, Saskatchewan S0A 0L0
$284,900
Beautiful fully furnished, move-in-ready home located in the charming community of Canora, SK. Spanning 1,460 square feet, this home is spacious and meticulously cared for. The main floor has an inviting kitchen featuring oak cabinets and is open to the dining area, perfect for family meals and gatherings. The large living room, complemented by stunning engineered hardwood floors, provides a warm and welcoming space to relax. The remainder of the main floor includes 3 comfortable bedrooms and a full bathroom. The basement offers a generous recreation room with a wet bar—ideal for entertaining friends and family. Additionally, you'll find an extra bedroom, office space, 3pce bathroom, and abundant storage options. Enjoy the outdoors in the bright sunroom, perfect for peaceful mornings or cozy evenings. The massive, landscaped yard boasts a large garden, raspberry bushes, and two storage sheds for all your gardening and outdoor needs. The attached garage, accessible through a spacious breezeway, adds convenience and security. A major bonus is the exterior weeping tile system, ensuring peace of mind with no water issues. There have been several updates completed over the recent years which include but are not limited to – furnace (2022), shingles (2020), windows (2018), flooring (2017), water heater (2017) making this home truly turn-key. For a full list of updates and more details, please contact us today! (id:41462)
Property Details
| MLS® Number | SK014341 |
| Property Type | Single Family |
| Features | Treed, Irregular Lot Size |
| Structure | Patio(s) |
Building
| Bathroom Total | 2 |
| Bedrooms Total | 4 |
| Appliances | Washer, Refrigerator, Dishwasher, Dryer, Freezer, Window Coverings, Garage Door Opener Remote(s), Hood Fan, Central Vacuum, Central Vacuum - Roughed In, Storage Shed, Stove |
| Architectural Style | Bungalow |
| Basement Type | Full |
| Constructed Date | 1965 |
| Cooling Type | Central Air Conditioning |
| Heating Fuel | Natural Gas |
| Heating Type | Forced Air |
| Stories Total | 1 |
| Size Interior | 1,460 Ft2 |
| Type | House |
Parking
| Detached Garage | |
| Parking Space(s) | 5 |
Land
| Acreage | No |
| Landscape Features | Lawn, Garden Area |
| Size Frontage | 85 Ft |
| Size Irregular | 10688.75 |
| Size Total | 10688.75 Sqft |
| Size Total Text | 10688.75 Sqft |
Rooms
| Level | Type | Length | Width | Dimensions |
|---|---|---|---|---|
| Basement | Other | 24 ft ,4 in | 15 ft ,3 in | 24 ft ,4 in x 15 ft ,3 in |
| Basement | Bedroom | 10 ft ,6 in | 12 ft ,5 in | 10 ft ,6 in x 12 ft ,5 in |
| Basement | Office | 5 ft ,5 in | 8 ft ,8 in | 5 ft ,5 in x 8 ft ,8 in |
| Basement | 3pc Bathroom | 5 ft ,5 in | 8 ft ,8 in | 5 ft ,5 in x 8 ft ,8 in |
| Basement | Other | 18 ft ,2 in | 11 ft ,8 in | 18 ft ,2 in x 11 ft ,8 in |
| Basement | Other | 15 ft ,3 in | 12 ft ,7 in | 15 ft ,3 in x 12 ft ,7 in |
| Main Level | Kitchen | 10 ft ,1 in | 12 ft ,7 in | 10 ft ,1 in x 12 ft ,7 in |
| Main Level | Dining Room | 9 ft ,2 in | 12 ft ,8 in | 9 ft ,2 in x 12 ft ,8 in |
| Main Level | Living Room | 20 ft | 12 ft ,11 in | 20 ft x 12 ft ,11 in |
| Main Level | Bedroom | 12 ft | 13 ft ,3 in | 12 ft x 13 ft ,3 in |
| Main Level | Bedroom | 11 ft ,1 in | 9 ft ,4 in | 11 ft ,1 in x 9 ft ,4 in |
| Main Level | Bedroom | 7 ft ,4 in | 9 ft ,4 in | 7 ft ,4 in x 9 ft ,4 in |
| Main Level | 4pc Bathroom | 11 ft ,1 in | 13 ft ,1 in | 11 ft ,1 in x 13 ft ,1 in |
| Main Level | Sunroom | 20 ft | 12 ft | 20 ft x 12 ft |
Contact Us
Contact us for more information

Jodie Kowalyshyn
Salesperson
Po Box 1870
Canora, Saskatchewan S0A 0L0














































