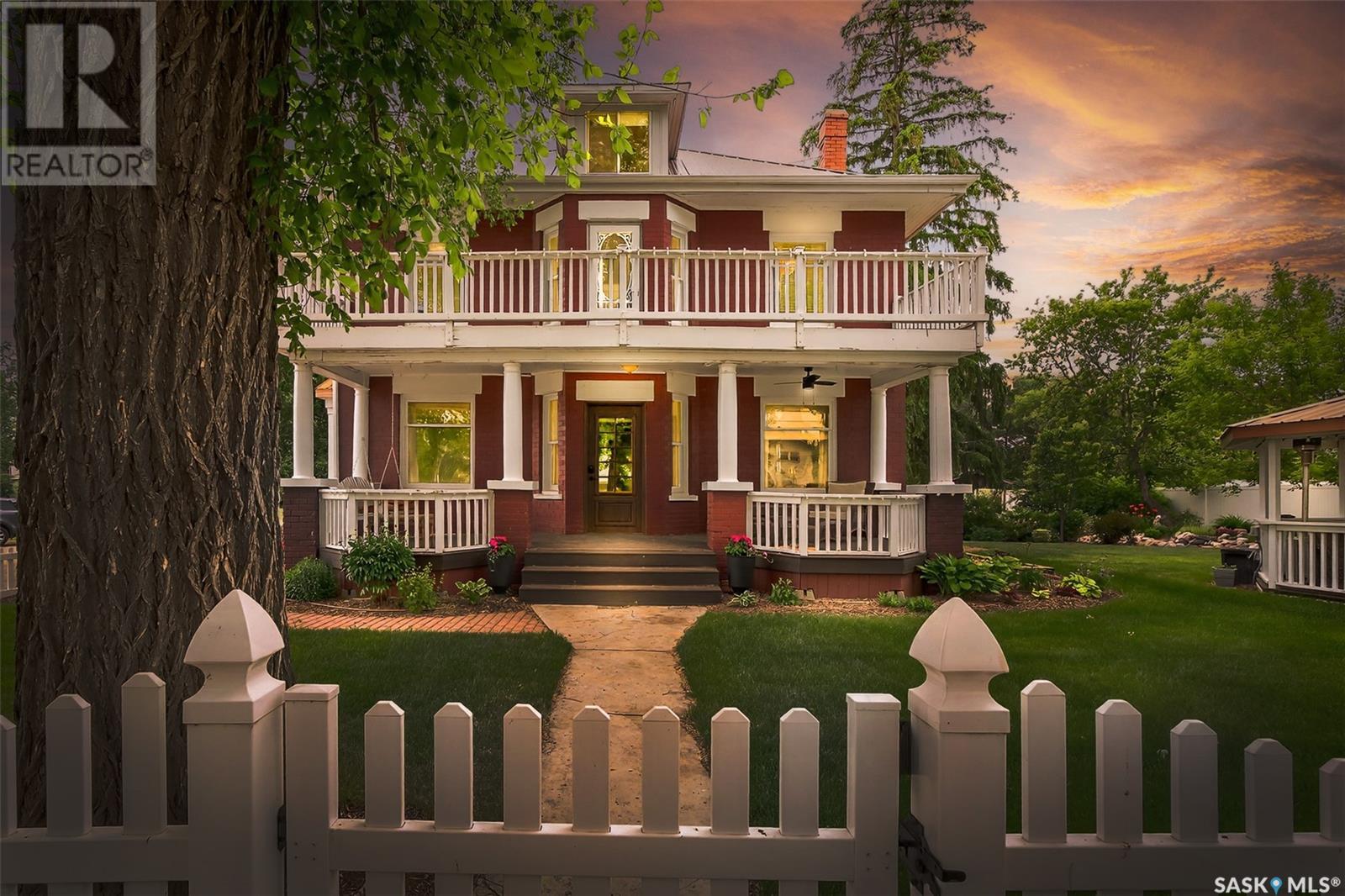204 Rose Street Mortlach, Saskatchewan S0H 3E0
$549,900
Looking for a once in a lifetime opportunity to own one of the most stunning character homes around? You won't want to miss this one! This 3 storey double brick home boasts 2,600 sq.ft. of living space on 3 floors with 3 bedrooms and 2 bathrooms. Sitting on 4 large corner lots with the most beautiful landscaping around. This iconic home stands out as soon as you see it with its excellent curb appeal. This yard features a vinyl fence, stunning gazebo, custom riverbed, stunning rock gardens, beautiful flowers and a stamped concrete pad with a rock fireplace. The home features a huge covered veranda which welcomes you into a beautiful foyer. Leading into a huge open living / dining room complete with a wood fireplace and beautiful hardwood floors. On the other side of the front door we find an office and second entrance - you are sure to love the real brick flooring. At the back of the home we have a huge kitchen which is sure to impress! Complete with a stunning custom gas stove that matches the era and a beautiful island that ties it all together. Off the kitchen we find one of the cutest sunrooms you can find - you will spend many hours here. Heading upstairs we find a huge second floor balcony with 3 large bedrooms! The primary bedroom features a seating area and a large walk-in closet. There is laundry on the second floor for added convenience. The absolutely stunning 4 piece bathroom will blow you away! From the clawfoot soaker tub to the copper sink or stunning vanity it will impress you. Heading up to the third floor we have a large loft space finished in pine that could be used as a 4th bedroom, playroom or yoga loft! The basement features a large family room, workshop, and lots of storage! If you are looking for a different pace of life Mortlach is an excellent little town. Located just 30 minutes west of Moose Jaw and boasting a K-12 school! There is so much more to see - book your walkthrough today! (id:41462)
Property Details
| MLS® Number | SK009510 |
| Property Type | Single Family |
| Features | Treed, Corner Site, Lane, Rectangular, Balcony |
| Structure | Deck, Patio(s) |
Building
| Bathroom Total | 2 |
| Bedrooms Total | 3 |
| Appliances | Washer, Refrigerator, Dishwasher, Dryer, Window Coverings, Storage Shed, Stove |
| Architectural Style | 3 Level |
| Basement Development | Partially Finished |
| Basement Type | Full (partially Finished) |
| Constructed Date | 1911 |
| Cooling Type | Central Air Conditioning |
| Fireplace Fuel | Wood |
| Fireplace Present | Yes |
| Fireplace Type | Conventional |
| Heating Fuel | Natural Gas |
| Heating Type | Forced Air |
| Stories Total | 3 |
| Size Interior | 2,599 Ft2 |
| Type | House |
Parking
| Parking Pad | |
| None | |
| R V | |
| Parking Space(s) | 4 |
Land
| Acreage | No |
| Fence Type | Fence |
| Landscape Features | Lawn, Underground Sprinkler, Garden Area |
| Size Frontage | 100 Ft |
| Size Irregular | 12500.00 |
| Size Total | 12500 Sqft |
| Size Total Text | 12500 Sqft |
Rooms
| Level | Type | Length | Width | Dimensions |
|---|---|---|---|---|
| Second Level | Foyer | 7'7" x 6' | ||
| Second Level | Bedroom | 13'10" x 11'6" | ||
| Second Level | Bedroom | 12'10" x 10'4" | ||
| Second Level | Primary Bedroom | 22'8" x 11'9" | ||
| Second Level | 4pc Bathroom | 14'1" x 7'1" | ||
| Second Level | Laundry Room | 9'11" x 6'8" | ||
| Third Level | Loft | 18'2" x 17'7" | ||
| Basement | Family Room | 19'5" x 18'6" | ||
| Basement | Storage | 9'10" x 9'3" | ||
| Basement | Workshop | 19'3" x 10'3" | ||
| Basement | Other | 12'8" x 9'6" | ||
| Main Level | Foyer | 10'4" x 5'11" | ||
| Main Level | Living Room | 16'7" x 11'9" | ||
| Main Level | Dining Room | 13'10" x 11'9" | ||
| Main Level | Kitchen | 17'4" x 14'6" | ||
| Main Level | 3pc Bathroom | 6' x 5'1" | ||
| Main Level | Mud Room | 11'5" x 5'6" | ||
| Main Level | Office | 11'4" x 9'1" | ||
| Main Level | Sunroom | 13'5" x 9'4" |
Contact Us
Contact us for more information

Matt Brewer
Salesperson
https://www.royallepage.ca/en/agent/saskatchewan/regina/matthewbrewer/85712/
1-24 Chester Road
Moose Jaw, Saskatchewan S6J 1M2





















































