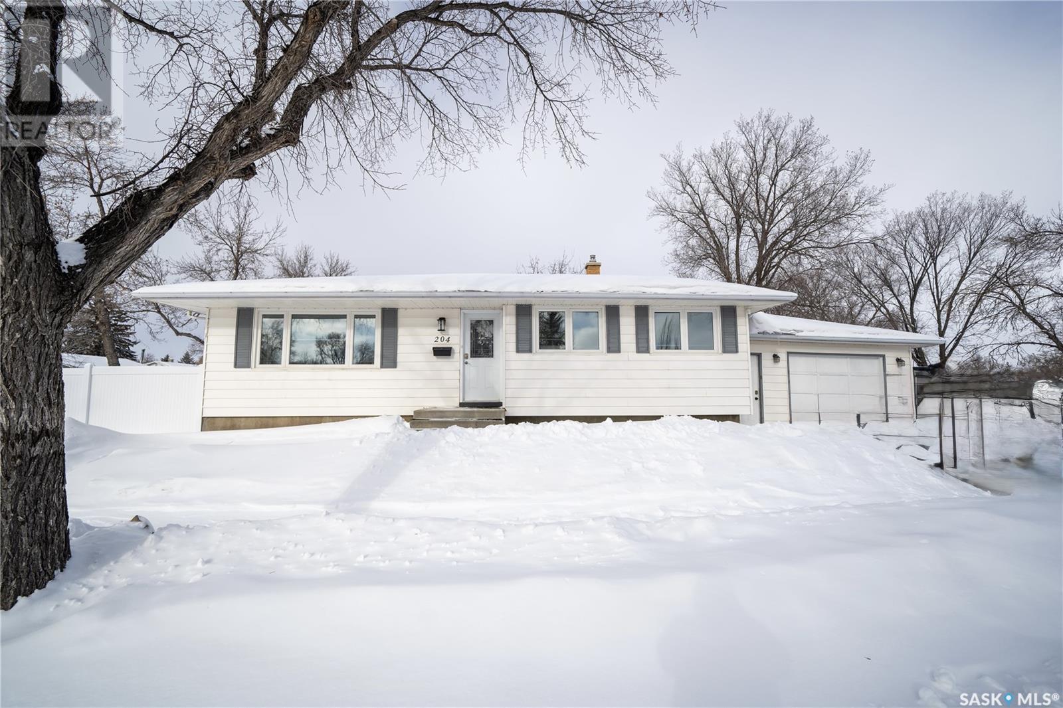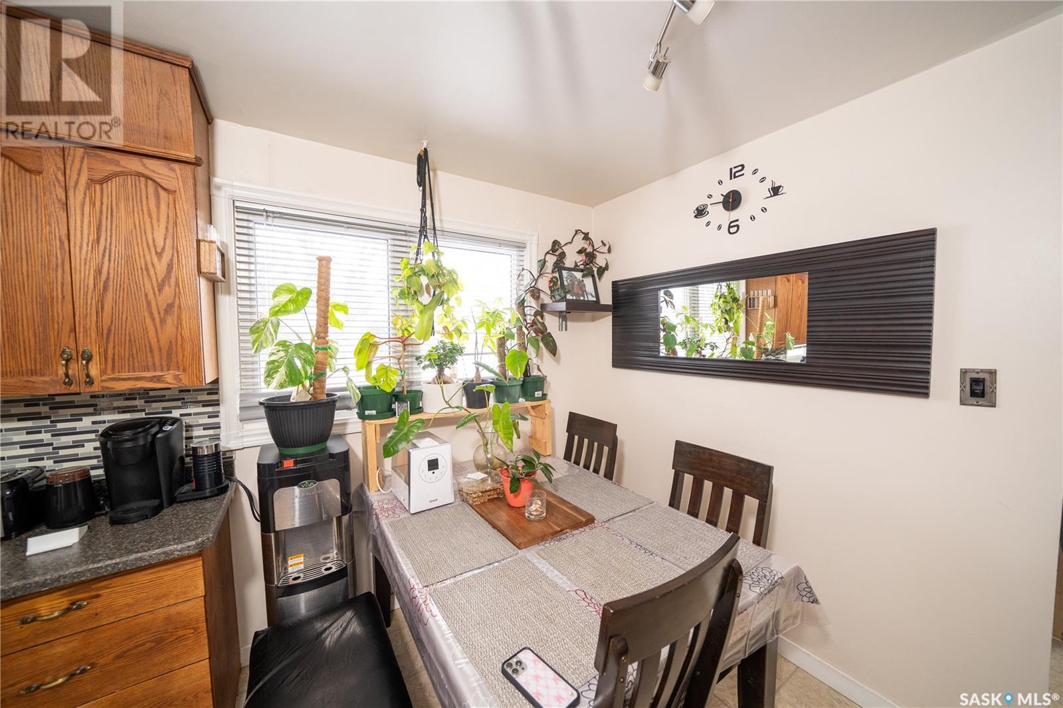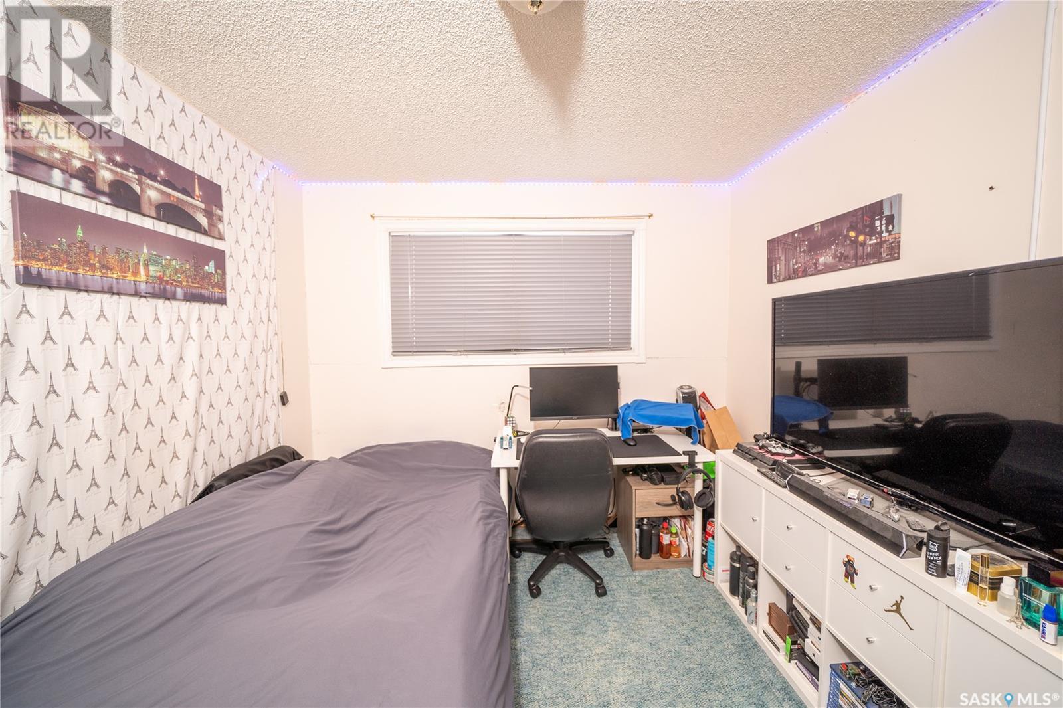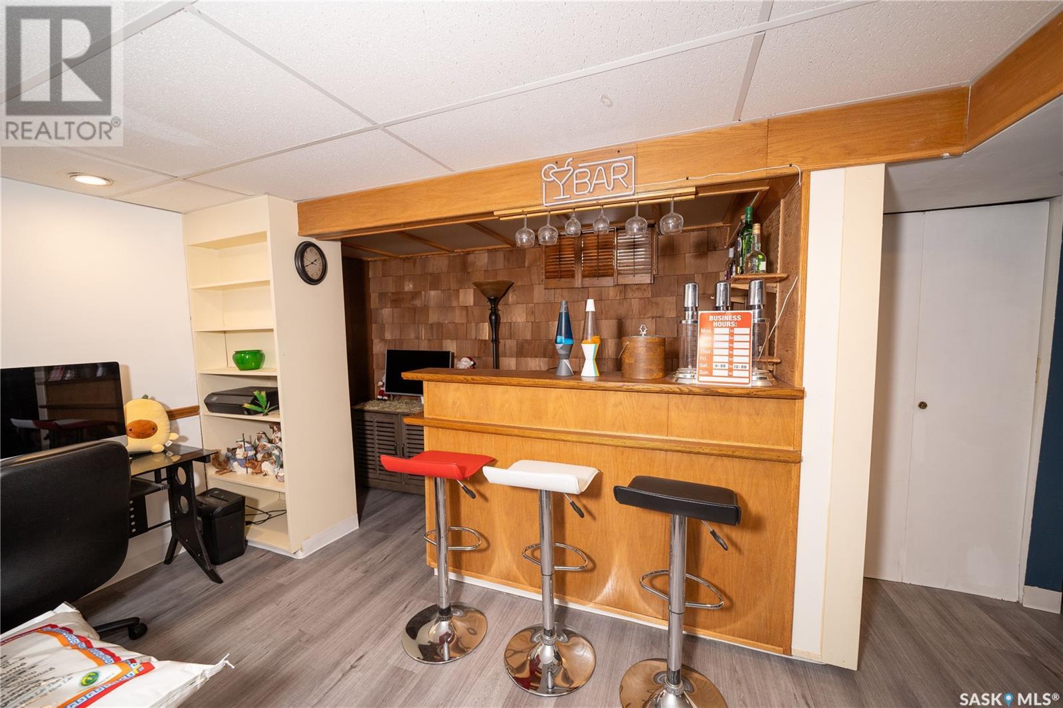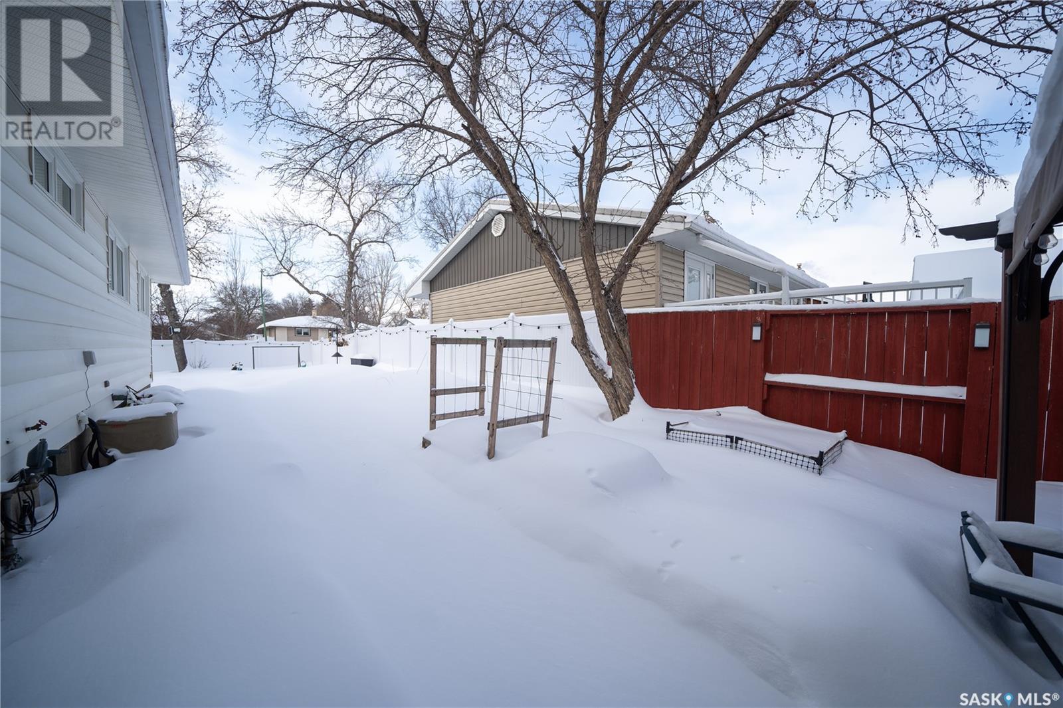204 Cambridge Avenue Regina, Saskatchewan S4N 0L7
$329,900
Welcome to 204 Cambridge Avenue, a well-appointed 1,147 sq. ft. bungalow situated on a spacious 6,546 sq. ft. corner lot beside Milford Park. This 3-bedroom, 3-bathroom home offers a fantastic opportunity for families, first-time buyers, or investors. Designed for both comfort and functionality, this home features numerous upgrades, tile flooring, high-powered kitchen ventilation, newer appliances, updated windows, shingles, soffit, fascia, and eaves. The well-laid-out basement, complete with a separate entrance, presents excellent potential for a future basement suite, adding versatility and investment appeal. Located in a sought-after neighborhood with easy access to parks, schools, shopping, and major roadways, this property combines convenience with potential. Book your showing today! (id:41462)
Property Details
| MLS® Number | SK995947 |
| Property Type | Single Family |
| Neigbourhood | Glencairn |
| Features | Treed, Corner Site, Other, Sump Pump |
| Structure | Patio(s) |
Building
| Bathroom Total | 3 |
| Bedrooms Total | 3 |
| Appliances | Washer, Refrigerator, Dishwasher, Dryer, Garburator, Window Coverings, Garage Door Opener Remote(s), Hood Fan, Stove |
| Architectural Style | Bungalow |
| Basement Development | Finished |
| Basement Type | Full (finished) |
| Constructed Date | 1965 |
| Cooling Type | Central Air Conditioning |
| Fireplace Fuel | Gas |
| Fireplace Present | Yes |
| Fireplace Type | Conventional |
| Heating Type | Forced Air |
| Stories Total | 1 |
| Size Interior | 1,147 Ft2 |
| Type | House |
Parking
| Attached Garage | |
| R V | |
| Gravel | |
| Parking Space(s) | 4 |
Land
| Acreage | No |
| Fence Type | Fence |
| Landscape Features | Lawn, Garden Area |
| Size Irregular | 6546.00 |
| Size Total | 6546 Sqft |
| Size Total Text | 6546 Sqft |
Rooms
| Level | Type | Length | Width | Dimensions |
|---|---|---|---|---|
| Basement | Other | Measurements not available | ||
| Basement | Utility Room | Measurements not available | ||
| Basement | Den | Measurements not available | ||
| Basement | 3pc Bathroom | Measurements not available | ||
| Main Level | Living Room | 18 ft | 14 ft | 18 ft x 14 ft |
| Main Level | Kitchen | 17 ft ,4 in | 11 ft ,5 in | 17 ft ,4 in x 11 ft ,5 in |
| Main Level | Bedroom | 9 ft ,8 in | 10 ft ,5 in | 9 ft ,8 in x 10 ft ,5 in |
| Main Level | Bedroom | 9 ft ,8 in | 9 ft | 9 ft ,8 in x 9 ft |
| Main Level | Primary Bedroom | 11 ft ,8 in | 13 ft ,5 in | 11 ft ,8 in x 13 ft ,5 in |
| Main Level | 4pc Bathroom | Measurements not available | ||
| Main Level | 2pc Ensuite Bath | Measurements not available |
Contact Us
Contact us for more information

Suketu Patel
Salesperson
https://www.facebook.com/RealtorSuketuPatel
https://www.instagram.com/realtorsuketupatel/?utm_source=qr
100-1911 E Truesdale Drive
Regina, Saskatchewan S4V 2N1

Vipul Rabari
Salesperson
(306) 352-9696
100-1911 E Truesdale Drive
Regina, Saskatchewan S4V 2N1



