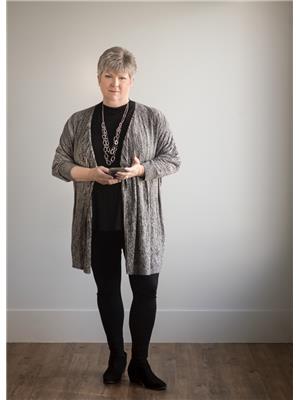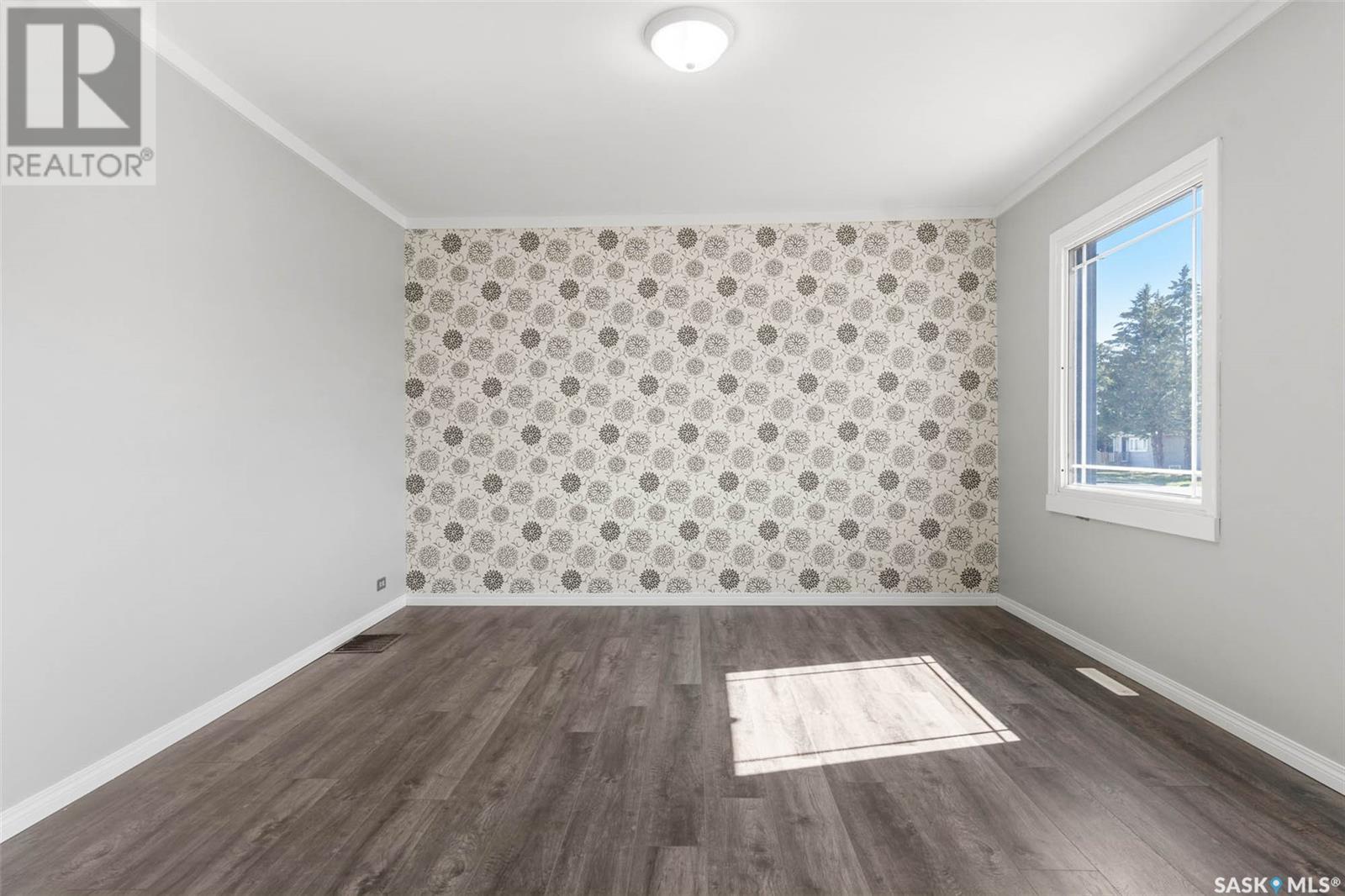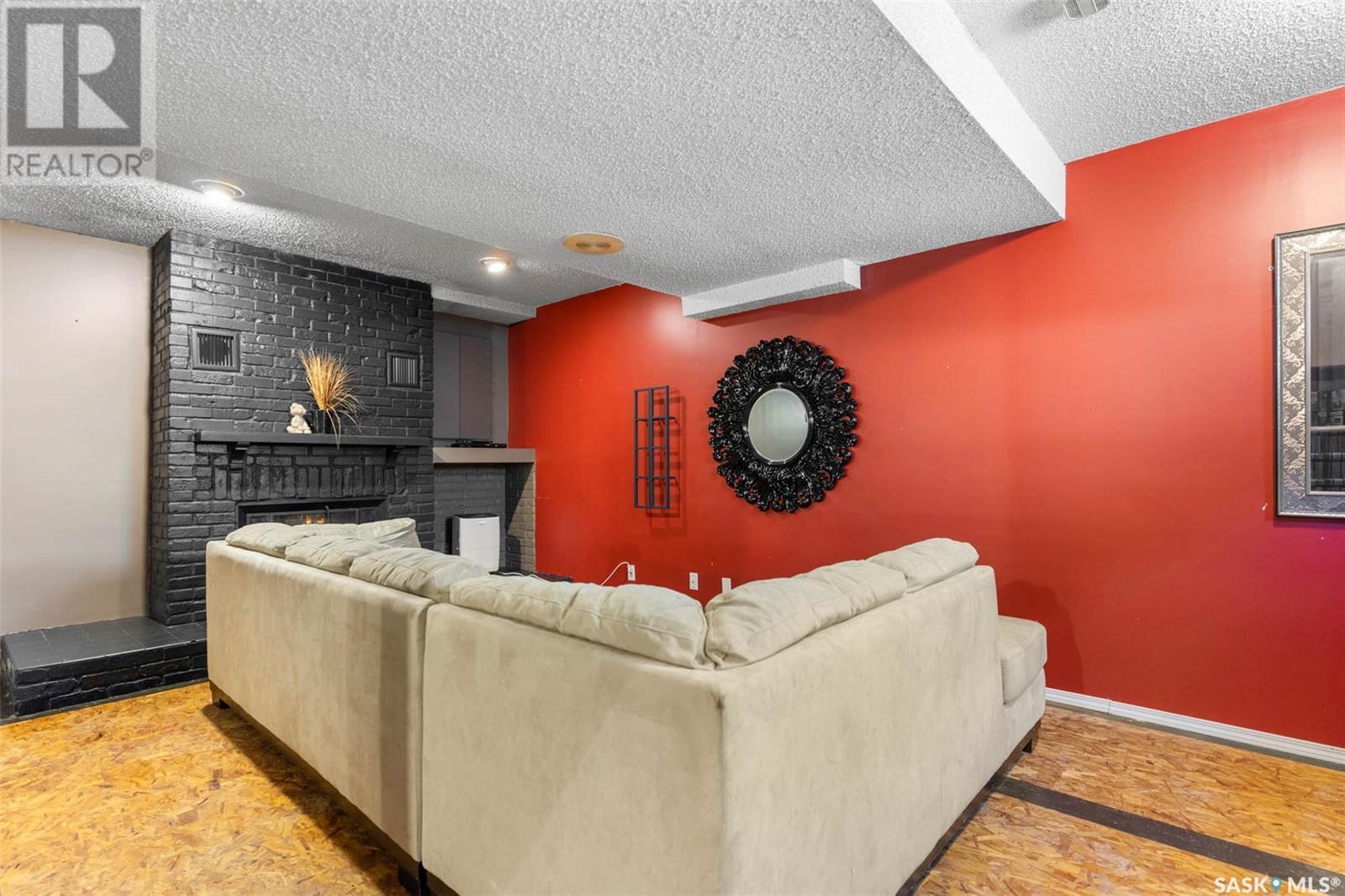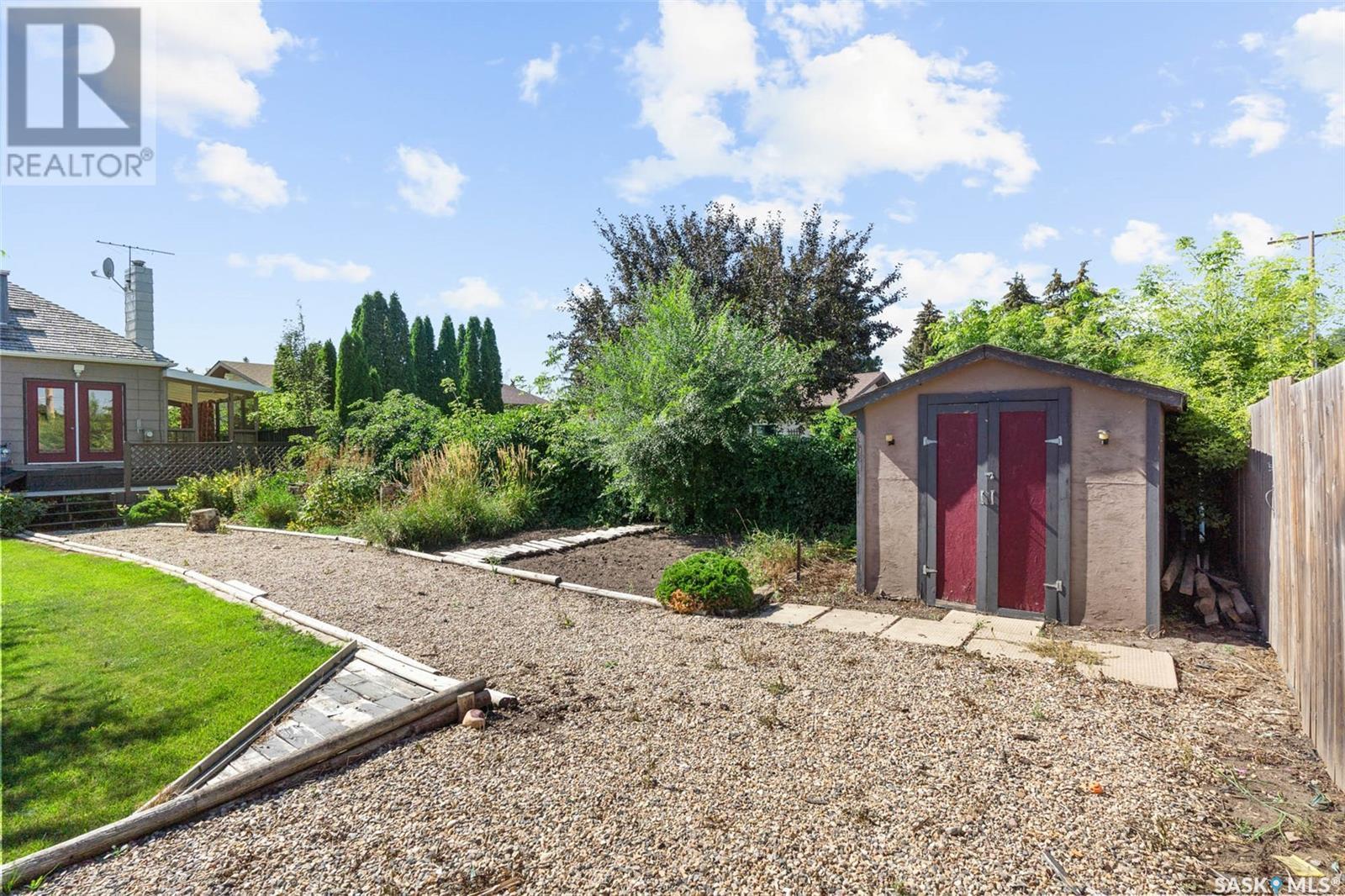204 4th Avenue W Watrous, Saskatchewan S0K 4T0
$184,900
You’re going to be impressed with this home! Located within easy walking distance of downtown, rec facilities and amenities, this home has space AND character! Front door accesses a large living room with south windows and updated laminate flooring. Continue to the kitchen/dining room where you will find lots of workspace, garden doors to side deck. A half wall provides separate for space that could be a formal dining room, office space or family room, also with garden doors overlooking the back deck/yard. A good sized bedroom and luxury bath with corner soaker tub complete the main floor. Upstairs you’ll find 2 bedrooms, one with a 3 pc bath featuring a ceramic tile shower. Basement finishing includes a huge family room with fireplace, large bedroom with 3 pc bath, and laundry/utility room. Side deck is enclosed and curtained, back deck overlooks the fenced back yard, ideal for kids and pets. Updated to the home include flooring, bathrooms, interior paint and more. Call today for your viewing appointment! (id:41462)
Property Details
| MLS® Number | SK009315 |
| Property Type | Single Family |
| Features | Treed, Lane, Rectangular |
| Structure | Deck |
Building
| Bathroom Total | 3 |
| Bedrooms Total | 4 |
| Appliances | Washer, Refrigerator, Dishwasher, Dryer, Hood Fan, Storage Shed, Stove |
| Basement Development | Finished |
| Basement Type | Full (finished) |
| Constructed Date | 1948 |
| Cooling Type | Central Air Conditioning |
| Fireplace Fuel | Wood |
| Fireplace Present | Yes |
| Fireplace Type | Conventional |
| Heating Fuel | Natural Gas |
| Heating Type | Forced Air |
| Stories Total | 2 |
| Size Interior | 1,150 Ft2 |
| Type | House |
Parking
| None | |
| Gravel | |
| Parking Space(s) | 3 |
Land
| Acreage | No |
| Fence Type | Fence |
| Landscape Features | Lawn |
| Size Frontage | 50 Ft |
| Size Irregular | 7000.00 |
| Size Total | 7000 Sqft |
| Size Total Text | 7000 Sqft |
Rooms
| Level | Type | Length | Width | Dimensions |
|---|---|---|---|---|
| Second Level | Bedroom | Measurements not available | ||
| Second Level | 3pc Bathroom | Measurements not available | ||
| Second Level | Bedroom | Measurements not available | ||
| Basement | Family Room | Measurements not available | ||
| Basement | Bedroom | Measurements not available | ||
| Basement | 3pc Bathroom | Measurements not available | ||
| Basement | Laundry Room | Measurements not available | ||
| Main Level | Living Room | Measurements not available | ||
| Main Level | Kitchen | Measurements not available | ||
| Main Level | Dining Room | Measurements not available | ||
| Main Level | 4pc Bathroom | Measurements not available | ||
| Main Level | Bedroom | Measurements not available |
Contact Us
Contact us for more information

Avril Reifferscheid
Broker
https://www.watrousrealty.com/
P.o. Box 423 108 Main Street
Watrous, Saskatchewan S0K 4T0






















































