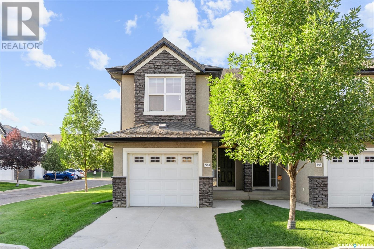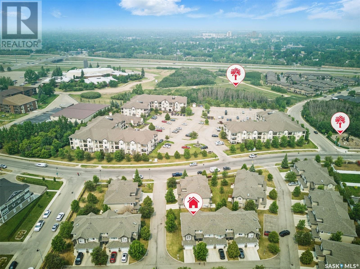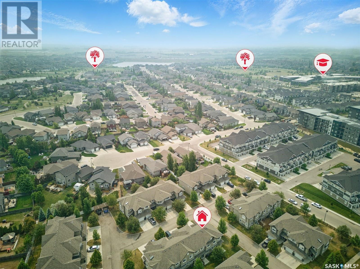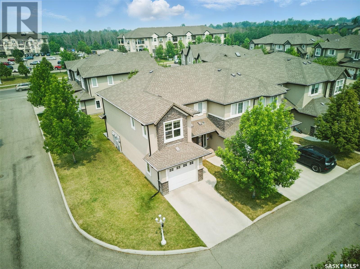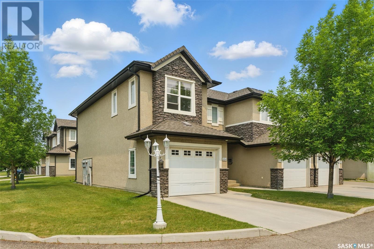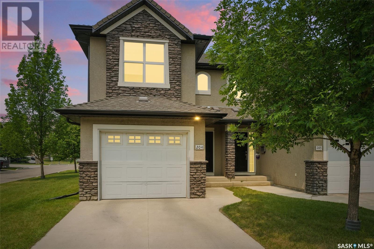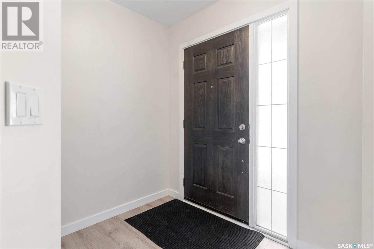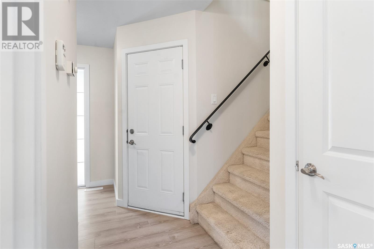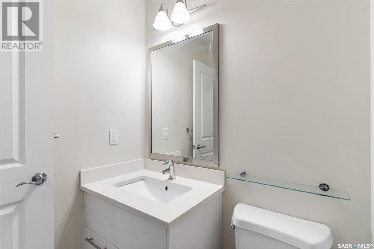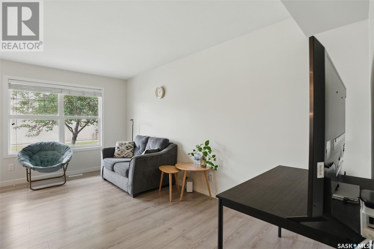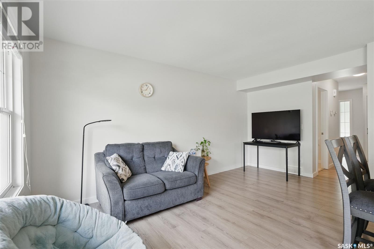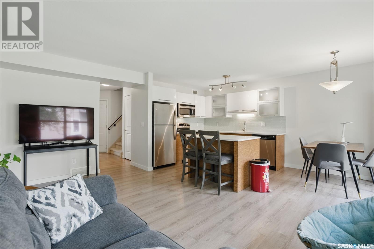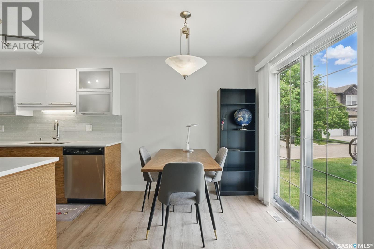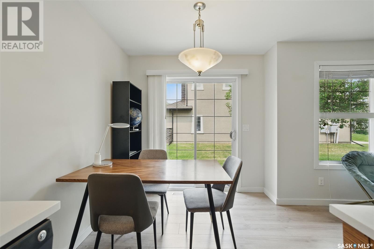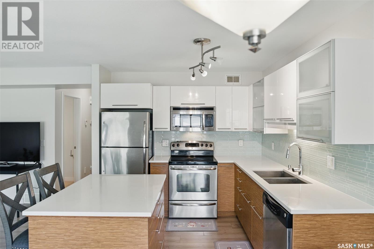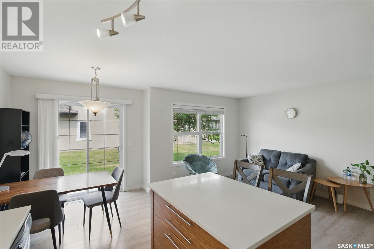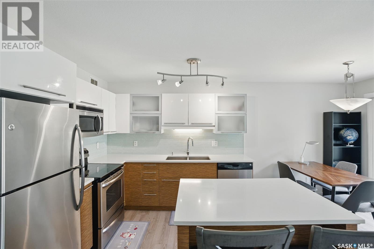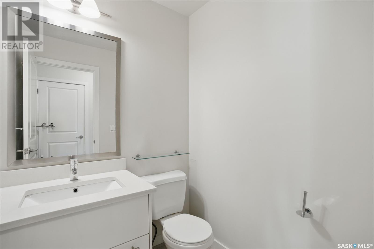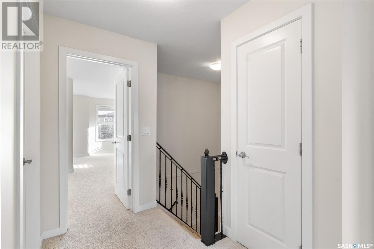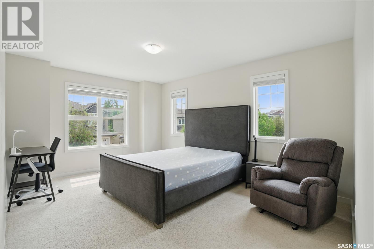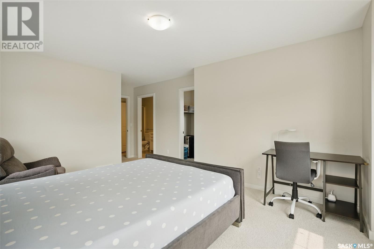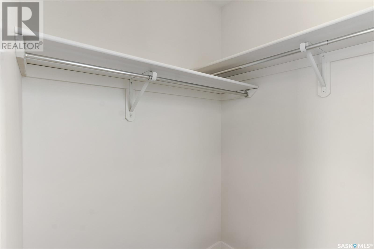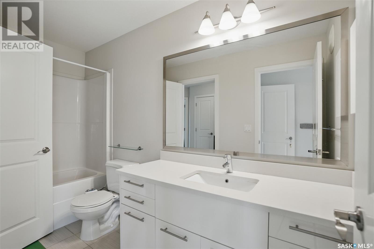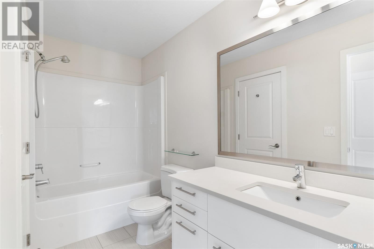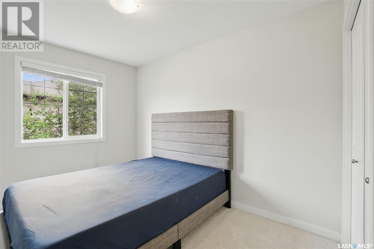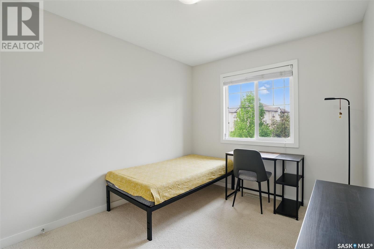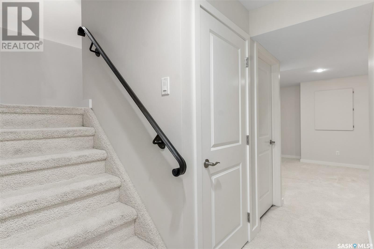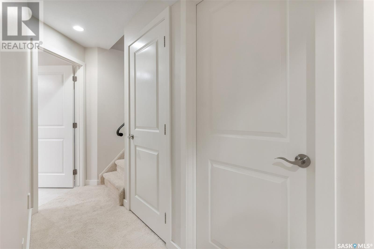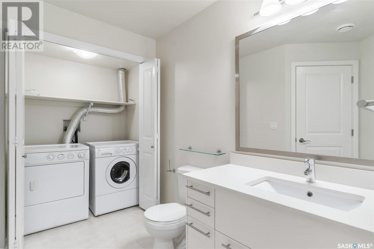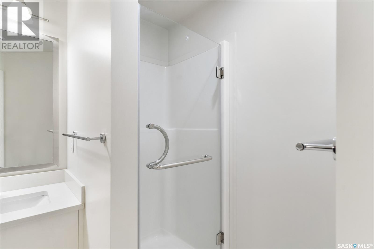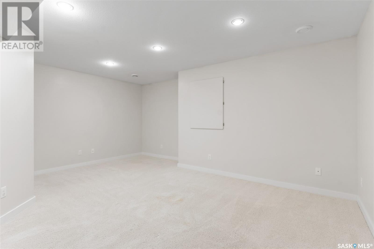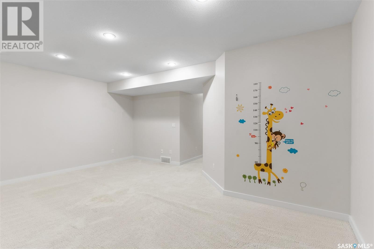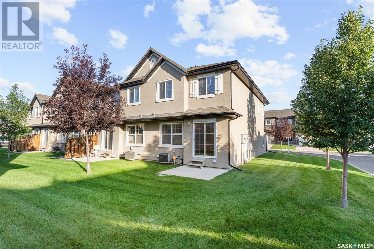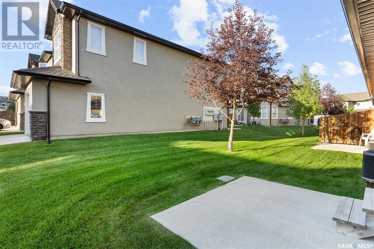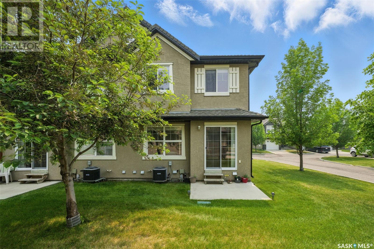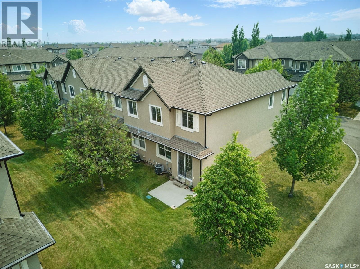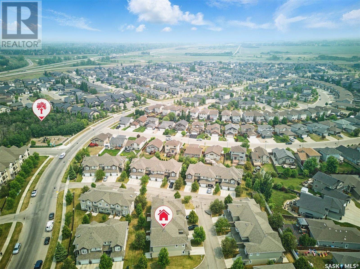204 410 Hunter Road Saskatoon, Saskatchewan S7T 0L5
$375,000Maintenance,
$452 Monthly
Maintenance,
$452 MonthlyWelcome to #204-410 Hunter Road, a fully developed end-unit townhouse located in the highly sought-after Stonebridge neighbourhood. This bright and inviting home features 3 bedrooms, 3 bathrooms, and additional windows that flood the space with natural light. Ideally situated within short walking distance to two elementary schools, shopping, local amenities, and public transit, this property offers both comfort and convenience. The main floor showcases a modern open-concept layout with newer laminate flooring, stylish New York-style kitchen complete with granite countertops, backsplash, and soft-close cabinets and drawers. The dining area is spacious and features a sliding patio door that leads to the backyard and patio—perfect for outdoor enjoyment. Upstairs, the large primary bedroom includes a walk-in closet and a cheater door to the full bathroom, complemented by two additional bedrooms. The fully finished basement offers a cozy family room and a combined 3-piece bathroom/laundry area. Additional highlights include a single attached garage with direct entry, newer interior paint, air conditioning, central vacuum, a brand new washing machine (2024), and quick possession availability. This well-maintained home is move-in ready and sure to impress!... As per the Seller’s direction, all offers will be presented on 2025-06-15 at 6:00 PM (id:41462)
Open House
This property has open houses!
2:00 pm
Ends at:4:00 pm
Property Details
| MLS® Number | SK009056 |
| Property Type | Single Family |
| Neigbourhood | Stonebridge |
| Community Features | Pets Allowed With Restrictions |
| Structure | Patio(s) |
Building
| Bathroom Total | 3 |
| Bedrooms Total | 3 |
| Appliances | Washer, Refrigerator, Dishwasher, Dryer, Microwave, Humidifier, Window Coverings, Garage Door Opener Remote(s), Stove |
| Architectural Style | 2 Level |
| Basement Development | Finished |
| Basement Type | Full (finished) |
| Constructed Date | 2011 |
| Cooling Type | Central Air Conditioning |
| Heating Fuel | Natural Gas |
| Heating Type | Forced Air |
| Stories Total | 2 |
| Size Interior | 1,265 Ft2 |
| Type | Row / Townhouse |
Parking
| Attached Garage | |
| Other | |
| Parking Space(s) | 2 |
Land
| Acreage | No |
| Landscape Features | Lawn |
Rooms
| Level | Type | Length | Width | Dimensions |
|---|---|---|---|---|
| Second Level | Primary Bedroom | 11 ft ,6 in | 13 ft ,6 in | 11 ft ,6 in x 13 ft ,6 in |
| Second Level | Bedroom | 8 ft ,10 in | 11 ft ,6 in | 8 ft ,10 in x 11 ft ,6 in |
| Second Level | Bedroom | 8 ft ,10 in | 11 ft | 8 ft ,10 in x 11 ft |
| Second Level | 4pc Bathroom | Measurements not available | ||
| Basement | Storage | Measurements not available | ||
| Basement | Other | 18 ft | 15 ft ,4 in | 18 ft x 15 ft ,4 in |
| Basement | 3pc Ensuite Bath | Measurements not available | ||
| Basement | Laundry Room | Measurements not available | ||
| Main Level | Dining Room | 8 ft | 8 ft ,4 in | 8 ft x 8 ft ,4 in |
| Main Level | Living Room | 10 ft | 16 ft | 10 ft x 16 ft |
| Main Level | Kitchen | Measurements not available | ||
| Main Level | 2pc Bathroom | Measurements not available |
Contact Us
Contact us for more information

Gary Gai Realty P.c. Ltd.
Salesperson
1106 8th St E
Saskatoon, Saskatchewan S7H 0S4

Dominic Parent
Salesperson
hallmarkrealty.ca/
1106 8th St E
Saskatoon, Saskatchewan S7H 0S4



