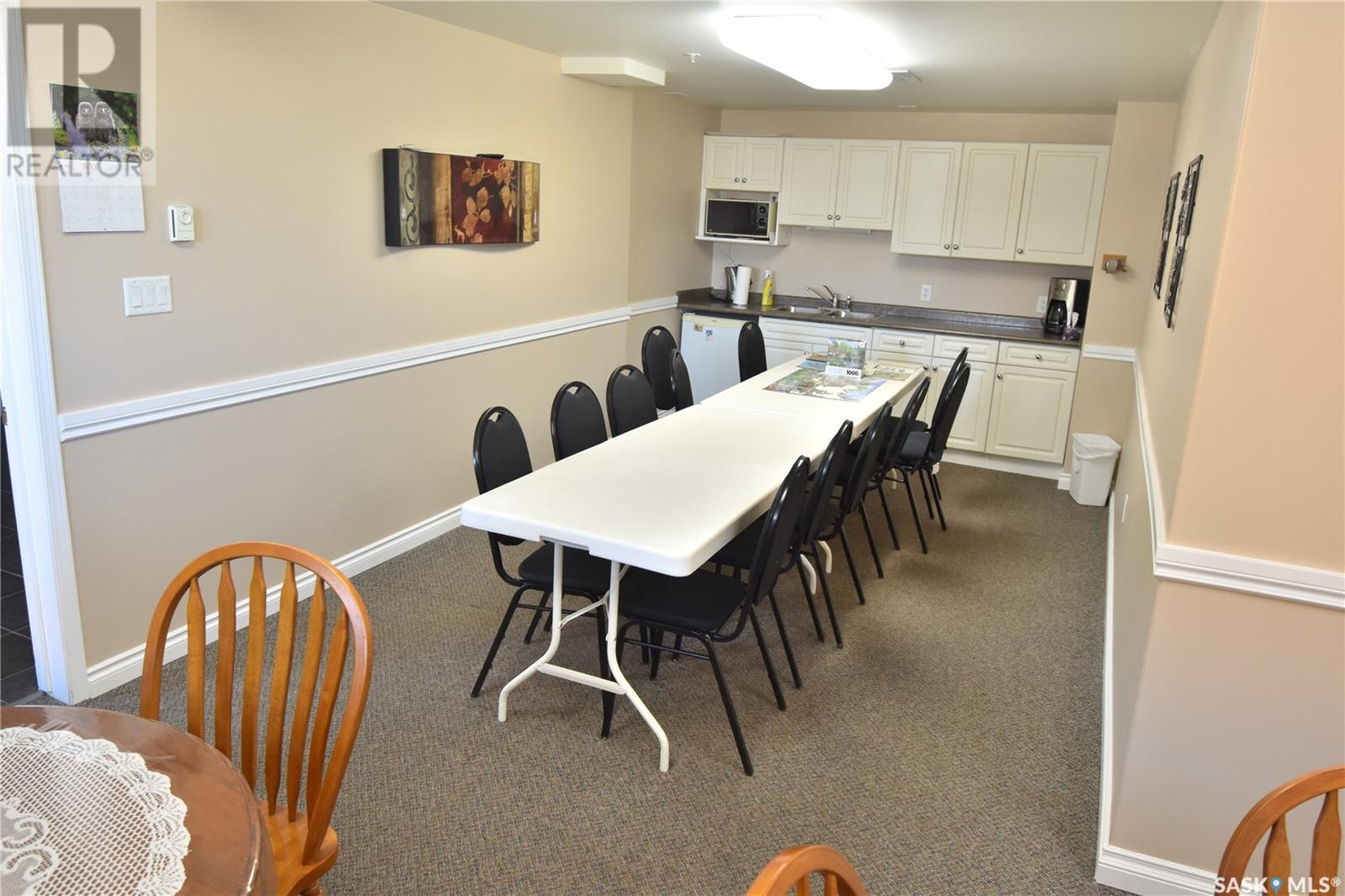204 122 Government Road Ne Weyburn, Saskatchewan S4H 0P1
$199,900Maintenance,
$420.68 Monthly
Maintenance,
$420.68 MonthlyWelcome to #204 in Signature Estates. This is a rare opportunity to own a large condo suite in a well-established building located right downtown and walking distance from most amenities. The unit is 1178 sq ft with 1 bedroom, 2 bathrooms and in-suite laundry. You will be impressed by the open concept kitchen, dining room and living room space. The living room includes a built-in desk with cupboards for extra storage and also offers direct access to a large South and East facing wraparound balcony. The suite includes a 3-piece guest bathroom as well as a 4-piece ensuite off of the bedroom. The building has boiler heat and this suite has a wall-mounted air conditioner to ensure you will stay comfortable year-round. The suite comes with one private parking spot in the heated parkade as well as a reserved parking spot on the North side of the building (#35). Call to schedule a showing today. (id:41462)
Property Details
| MLS® Number | SK990536 |
| Property Type | Single Family |
| Community Features | Pets Not Allowed |
| Features | Elevator, Balcony |
Building
| Bathroom Total | 2 |
| Bedrooms Total | 1 |
| Amenities | Exercise Centre |
| Appliances | Washer, Refrigerator, Dishwasher, Dryer, Microwave, Garburator, Window Coverings, Garage Door Opener Remote(s), Stove |
| Architectural Style | High Rise |
| Constructed Date | 2007 |
| Cooling Type | Wall Unit |
| Heating Fuel | Natural Gas |
| Heating Type | Hot Water |
| Size Interior | 1,178 Ft2 |
| Type | Apartment |
Parking
| Surfaced | 1 |
| Other | |
| Parking Space(s) | 2 |
Land
| Acreage | No |
Rooms
| Level | Type | Length | Width | Dimensions |
|---|---|---|---|---|
| Main Level | Kitchen | 10 ft ,8 in | 11 ft ,1 in | 10 ft ,8 in x 11 ft ,1 in |
| Main Level | Dining Room | 10 ft ,8 in | 10 ft ,5 in | 10 ft ,8 in x 10 ft ,5 in |
| Main Level | Living Room | 11 ft ,5 in | 30 ft ,2 in | 11 ft ,5 in x 30 ft ,2 in |
| Main Level | 3pc Bathroom | 8 ft ,2 in | 5 ft | 8 ft ,2 in x 5 ft |
| Main Level | Laundry Room | 7 ft ,2 in | 5 ft ,1 in | 7 ft ,2 in x 5 ft ,1 in |
| Main Level | Bedroom | 10 ft ,8 in | 12 ft ,4 in | 10 ft ,8 in x 12 ft ,4 in |
| Main Level | 4pc Ensuite Bath | 8 ft ,2 in | 5 ft ,1 in | 8 ft ,2 in x 5 ft ,1 in |
| Main Level | Foyer | 5 ft ,8 in | 11 ft ,8 in | 5 ft ,8 in x 11 ft ,8 in |
Contact Us
Contact us for more information
Brody Ward
Salesperson
https://weyburnlistings.com/
136a - 1st Street Ne
Weyburn, Saskatchewan S4H 0T2



























