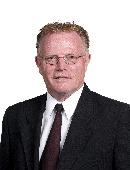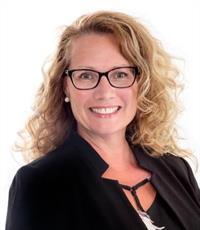204 1202 1st Avenue N Moose Jaw, Saskatchewan S6H 3N6
$217,500Maintenance,
$604 Monthly
Maintenance,
$604 MonthlyWelcome to this well-appointed 1,000 sq ft, 2-bedroom, 2-bathroom condo located in the desirable ANDROSS building, situated in the Avenues and a close distance to shopping centers and downtown amenities. This bright and spacious unit features a generous living room with a cozy corner gas fireplace, wall-mounted air conditioner, and patio doors that open to an east-facing balcony—perfect for enjoying your morning coffee. The kitchen and dining areas flow seamlessly into the main living space, creating an inviting atmosphere. The large primary bedroom offers a walk-through closet and a private 4-piece ensuite, while the second bedroom is ideal for guests or a home office. For added convenience, the unit includes in-suite laundry with a stackable washer and dryer (4 months old). Don't forget the heated underground parking spot and a storage area for all your extras. Condo fees include heat, water, building insurance, exterior maintenance, lawn care, garbage removal, and contribution to the reserve fund, making for low-maintenance living in a well-managed building. This condo is an excellent option for those looking to downsize, invest, or enjoy a comfortable lifestyle in a central location. (id:41462)
Property Details
| MLS® Number | SK011155 |
| Property Type | Single Family |
| Neigbourhood | Central MJ |
| Community Features | Pets Allowed With Restrictions |
| Features | Corner Site, Elevator, Balcony |
Building
| Bathroom Total | 2 |
| Bedrooms Total | 2 |
| Appliances | Washer, Refrigerator, Intercom, Dishwasher, Dryer, Microwave, Window Coverings, Garage Door Opener Remote(s), Stove |
| Architectural Style | Low Rise |
| Basement Development | Not Applicable |
| Basement Type | Full (not Applicable) |
| Constructed Date | 1997 |
| Cooling Type | Wall Unit, Window Air Conditioner |
| Fireplace Fuel | Gas |
| Fireplace Present | Yes |
| Fireplace Type | Conventional |
| Heating Type | Hot Water |
| Size Interior | 1,000 Ft2 |
| Type | Apartment |
Parking
| Parking Space(s) | 1 |
Land
| Acreage | No |
| Size Frontage | 50 Ft |
| Size Irregular | 5250.00 |
| Size Total | 5250 Sqft |
| Size Total Text | 5250 Sqft |
Rooms
| Level | Type | Length | Width | Dimensions |
|---|---|---|---|---|
| Main Level | Kitchen | 9 ft ,4 in | 8 ft ,9 in | 9 ft ,4 in x 8 ft ,9 in |
| Main Level | Living Room | 17 ft ,8 in | 12 ft | 17 ft ,8 in x 12 ft |
| Main Level | Bedroom | 12 ft | 12 ft | 12 ft x 12 ft |
| Main Level | Bedroom | 14 ft | 11 ft ,6 in | 14 ft x 11 ft ,6 in |
| Main Level | 4pc Ensuite Bath | Measurements not available | ||
| Main Level | 3pc Bathroom | Measurements not available | ||
| Main Level | Laundry Room | Measurements not available |
Contact Us
Contact us for more information

Dave Low
Associate Broker
https://www.dlow.ca/
70 Athabasca St W
Moose Jaw, Saskatchewan S6H 2B5

Carmen Davey
Salesperson
https://carmendavey.com/
70 Athabasca St W
Moose Jaw, Saskatchewan S6H 2B5




































