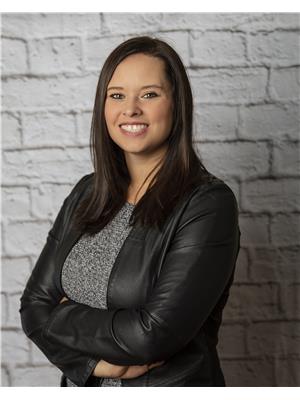203 825 Gladstone Street E Swift Current, Saskatchewan S9H 5P1
$194,000Maintenance,
$235 Monthly
Maintenance,
$235 MonthlyWelcome to this beautifully upgraded 2-bedroom plus den, 2-bathroom condo located on the ground floor—offering the perfect blend of style, function, and low-maintenance living. Inside, you’ll find an open-concept floor plan with freshly upgraded vinyl plank flooring running through most of the main space, adding warmth and durability. The kitchen features rich dark brown cabinetry and flows seamlessly into the living and dining areas, making it ideal for both everyday living and entertaining. The bonus den offers flexible space for a home office, reading nook, or extra storage. Step outside onto your private balcony—a cozy spot for morning coffee or evening relaxation. Whether you’re a first-time buyer, downsizing, or looking for something move-in ready, this condo delivers comfort and convenience in one smart package. (id:41462)
Property Details
| MLS® Number | SK012445 |
| Property Type | Single Family |
| Community Features | Pets Allowed With Restrictions |
Building
| Bathroom Total | 2 |
| Bedrooms Total | 2 |
| Appliances | Washer, Refrigerator, Dishwasher, Dryer, Window Coverings, Hood Fan, Stove |
| Constructed Date | 2013 |
| Cooling Type | Air Exchanger |
| Heating Fuel | Natural Gas |
| Heating Type | Baseboard Heaters, Hot Water |
| Size Interior | 1,112 Ft2 |
| Type | Row / Townhouse |
Parking
| None | |
| Parking Space(s) | 1 |
Land
| Acreage | No |
Rooms
| Level | Type | Length | Width | Dimensions |
|---|---|---|---|---|
| Main Level | Kitchen | 11'3 x 9'9 | ||
| Main Level | Dining Room | 7'6 x 10'10 | ||
| Main Level | Living Room | 11'7 x 16'10 | ||
| Main Level | Bedroom | 9'8 x 11'4 | ||
| Main Level | Bedroom | 13 ft | Measurements not available x 13 ft | |
| Main Level | Den | 8'1 x 11'3 | ||
| Main Level | 4pc Bathroom | 4'11 x 9'9 | ||
| Main Level | 2pc Bathroom | 4'11 x 5'10 | ||
| Main Level | Laundry Room | 4'11 x 6'1 |
Contact Us
Contact us for more information

Lori-Dawn Stevenson
Salesperson
#706-2010 11th Ave
Regina, Saskatchewan S4P 0J3


























