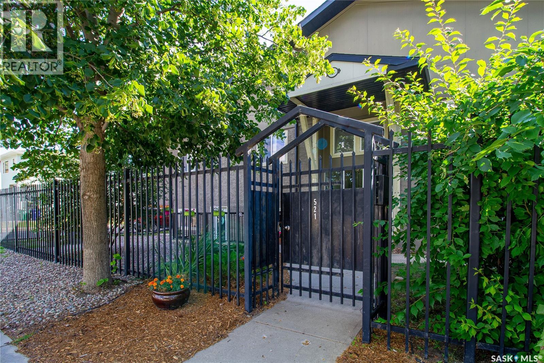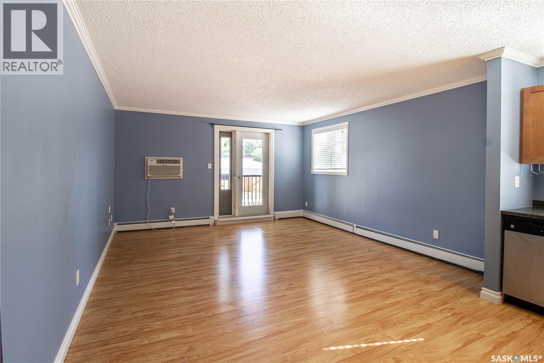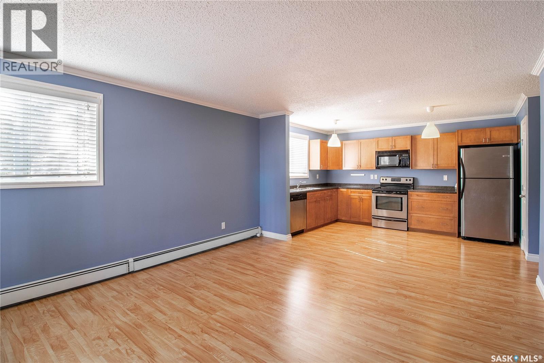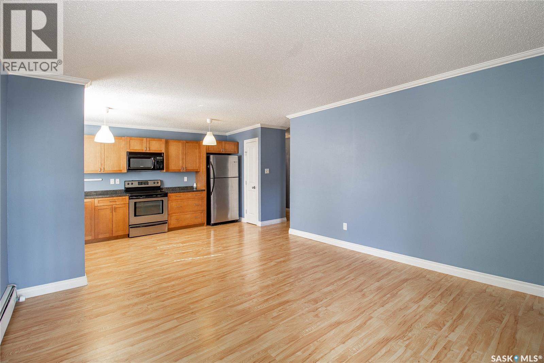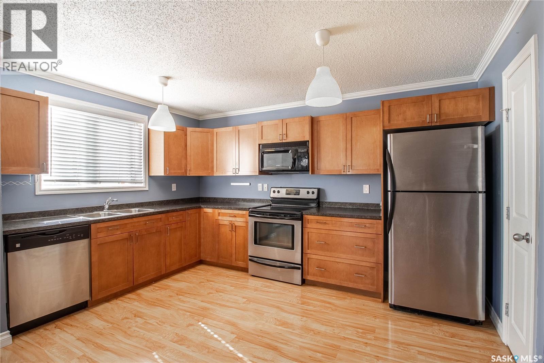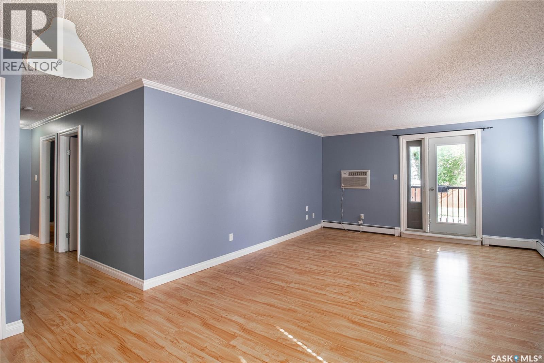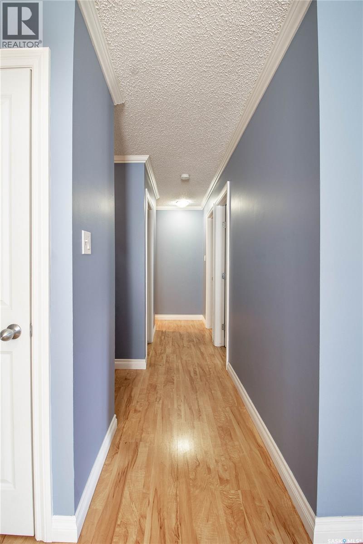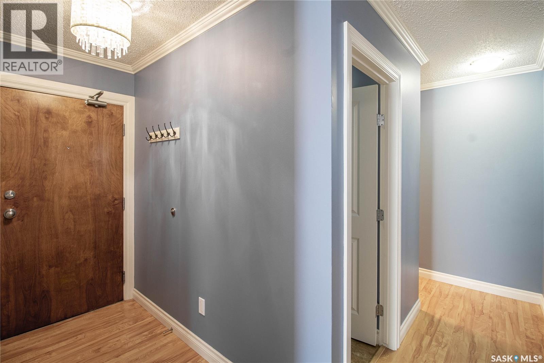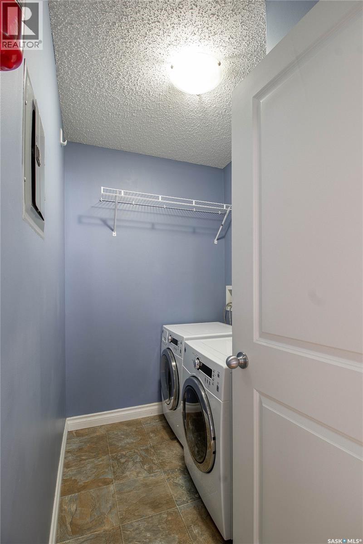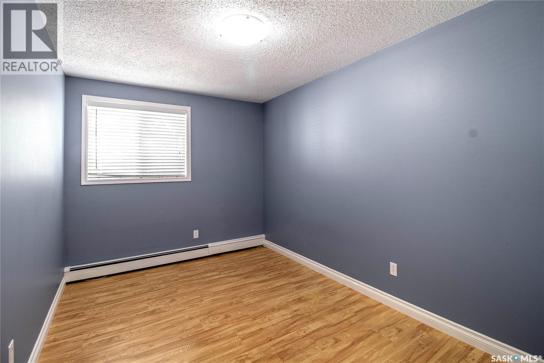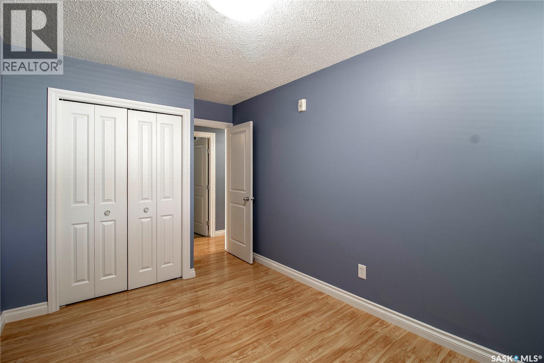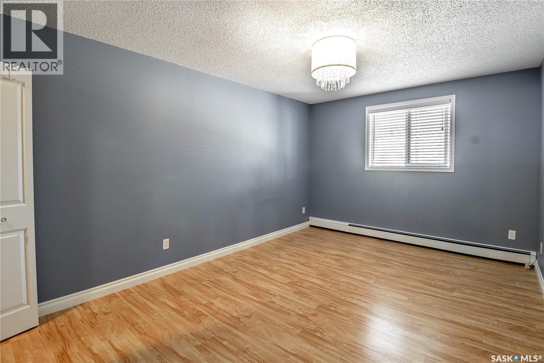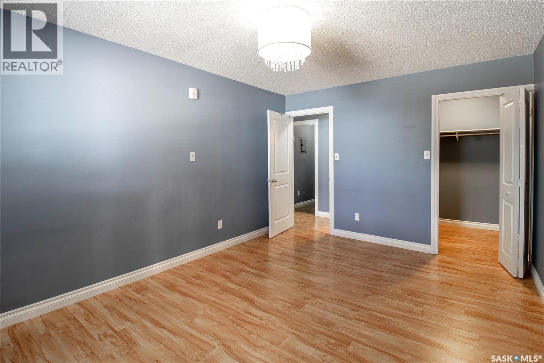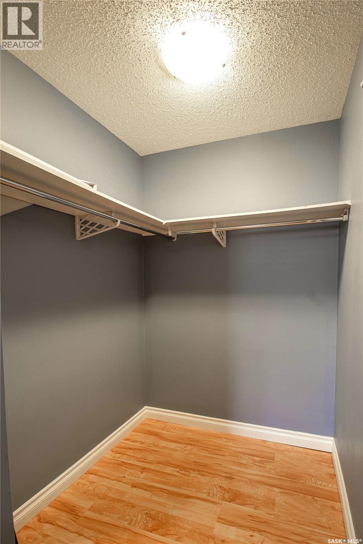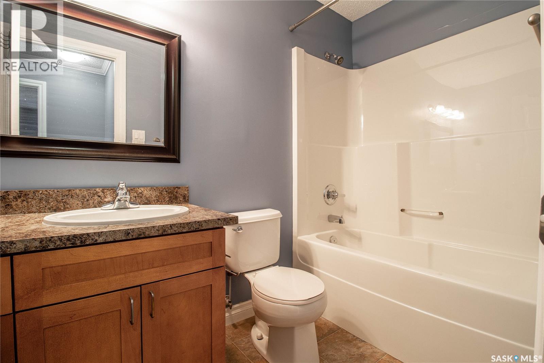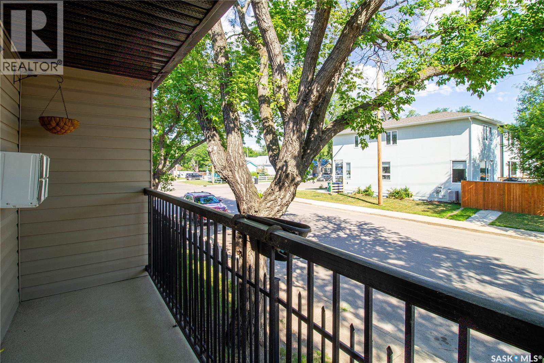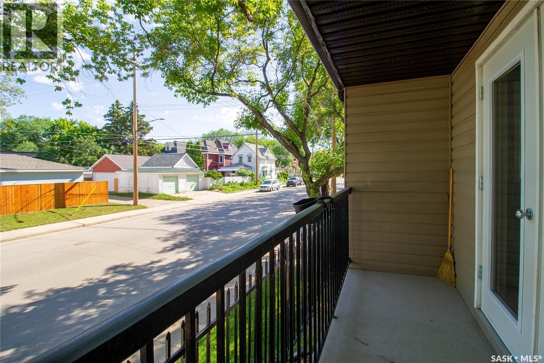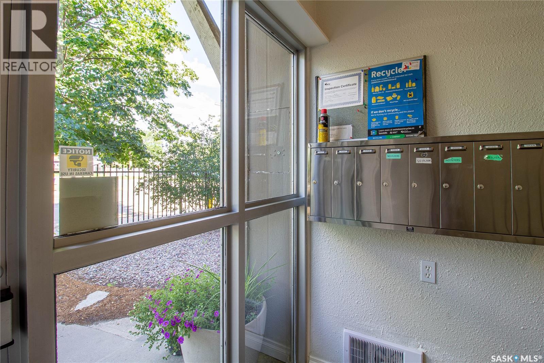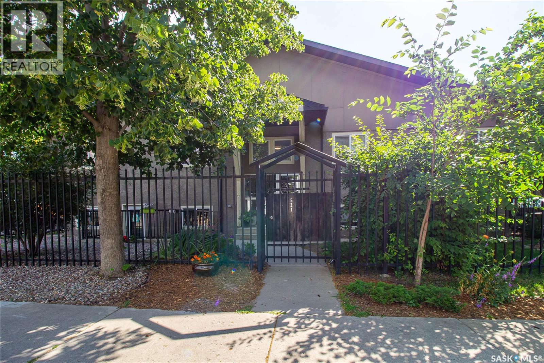203 521 18th Street W Saskatoon, Saskatchewan S7M 1C8
$179,900Maintenance,
$500 Monthly
Maintenance,
$500 MonthlyWelcome to 203 – 521 18th Street West! This beautifully updated 2-bedroom corner condo is bright, stylish, and completely move-in ready. Just a short walk from River Landing, the river, downtown, and all the local favourites along 20th Street, the location truly can’t be beat. Step inside to a welcoming, open-concept layout with tons of natural light. The kitchen offers plenty of space to cook and gather, featuring maple cabinets that provide plenty of storage and a pantry. Just off the living area, a garden door leads to your own private balcony, perfect for a morning coffee or evening wind-down. Both bedrooms are generously sized, and the primary features a large walk-in closet. Additional features include a four-piece bathroom and the large in-suite laundry room that doubles as excellent storage space. This unit includes one surface parking stall at the back of the building. Set in a quiet, pet-friendly complex with just 8 units, this is a great option for anyone seeking a low-maintenance lifestyle in one of Saskatoon’s most walkable and energetic communities. Whether you’re looking for your first home, an investment, or a fresh start near the core, this condo checks all the boxes. Call your Realtor to view today! (id:41462)
Property Details
| MLS® Number | SK014930 |
| Property Type | Single Family |
| Neigbourhood | Riversdale |
| Community Features | Pets Allowed |
| Features | Balcony |
Building
| Bathroom Total | 1 |
| Bedrooms Total | 2 |
| Appliances | Washer, Refrigerator, Dishwasher, Dryer, Window Coverings, Stove |
| Architectural Style | Low Rise |
| Constructed Date | 1984 |
| Cooling Type | Window Air Conditioner |
| Heating Type | Baseboard Heaters, Hot Water |
| Size Interior | 928 Ft2 |
| Type | Apartment |
Parking
| Parking Space(s) | 1 |
Land
| Acreage | No |
| Fence Type | Fence |
Rooms
| Level | Type | Length | Width | Dimensions |
|---|---|---|---|---|
| Main Level | Living Room | 13" x 18' | ||
| Main Level | Kitchen/dining Room | 9' x 12' | ||
| Main Level | Primary Bedroom | 10'6" x 14'6" | ||
| Main Level | Bedroom | 11' x 11'6" | ||
| Main Level | 4pc Bathroom | Measurements not available | ||
| Main Level | Laundry Room | 5' x 7'5" |
Contact Us
Contact us for more information
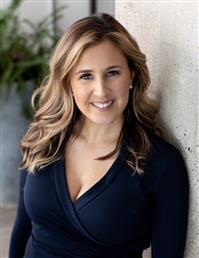
Nicole Bosker
Salesperson
714 Duchess Street
Saskatoon, Saskatchewan S7K 0R3



