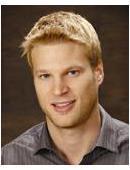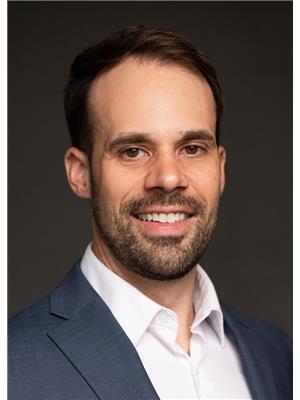203 2730 Main Street Saskatoon, Saskatchewan S7H 0M3
2 Bedroom
2 Bathroom
1,257 ft2
Low Rise
Central Air Conditioning
Baseboard Heaters, Hot Water
Lawn
$424,900Maintenance,
$584.70 Monthly
Maintenance,
$584.70 MonthlyOutstanding corner unit in desirable Silverleaf Complex. Spacious suite, open floor plan, 9 foot ceilings with lots of natural lighting. Two large bedrooms plus a den, 2 full bathrooms, with one surface & one underground parking spot. Upgrades to flooring & lighting, maple cabinets, granite countertops, large island, appliances, central air, bonus storage, and more! Wrap-around deck offers great views and privacy, north-west facing with natural gas for barbecuing. Close to schools & parks, University of Saskatchewan, public transit, and all amenities. Pride of ownership is evident throughout, come see for yourself! (id:41462)
Property Details
| MLS® Number | SK016930 |
| Property Type | Single Family |
| Neigbourhood | Greystone Heights |
| Community Features | Pets Allowed With Restrictions |
| Features | Treed, Irregular Lot Size, Elevator, Wheelchair Access, Balcony |
Building
| Bathroom Total | 2 |
| Bedrooms Total | 2 |
| Amenities | Exercise Centre |
| Appliances | Washer, Refrigerator, Dishwasher, Dryer, Microwave, Window Coverings, Garage Door Opener Remote(s), Central Vacuum - Roughed In, Stove |
| Architectural Style | Low Rise |
| Constructed Date | 2010 |
| Cooling Type | Central Air Conditioning |
| Heating Fuel | Natural Gas |
| Heating Type | Baseboard Heaters, Hot Water |
| Size Interior | 1,257 Ft2 |
| Type | Apartment |
Parking
| Surfaced | 1 |
| Other | |
| Heated Garage | |
| Parking Space(s) | 2 |
Land
| Acreage | No |
| Landscape Features | Lawn |
Rooms
| Level | Type | Length | Width | Dimensions |
|---|---|---|---|---|
| Main Level | Foyer | 9 ft | 5 ft | 9 ft x 5 ft |
| Main Level | Kitchen | 15 ft | 10 ft | 15 ft x 10 ft |
| Main Level | Dining Room | 15 ft | 11 ft | 15 ft x 11 ft |
| Main Level | Living Room | 19 ft | 12 ft | 19 ft x 12 ft |
| Main Level | Primary Bedroom | 14 ft ,5 in | 11 ft ,8 in | 14 ft ,5 in x 11 ft ,8 in |
| Main Level | 3pc Ensuite Bath | Measurements not available | ||
| Main Level | Den | 10 ft | 8 ft | 10 ft x 8 ft |
| Main Level | Bedroom | 11 ft ,6 in | 11 ft ,6 in | 11 ft ,6 in x 11 ft ,6 in |
| Main Level | 4pc Bathroom | Measurements not available | ||
| Main Level | Laundry Room | 7 ft ,9 in | 5 ft | 7 ft ,9 in x 5 ft |
Contact Us
Contact us for more information

Matthew Olsgard
Salesperson
https://saskatoonhometeam.ca/
Century 21 Fusion
310 Wellman Lane - #210
Saskatoon, Saskatchewan S7T 0J1
310 Wellman Lane - #210
Saskatoon, Saskatchewan S7T 0J1

Tyler Frederick
Salesperson
https://saskatoonhometeam.ca/
https://instagram.com/yxehometeam
https://www.facebook.com/SaskatoonHomeTeam
Century 21 Fusion
310 Wellman Lane - #210
Saskatoon, Saskatchewan S7T 0J1
310 Wellman Lane - #210
Saskatoon, Saskatchewan S7T 0J1


















































