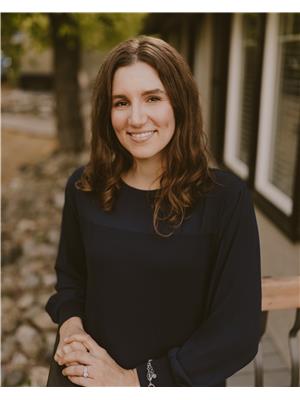203 2511 Neff Road Regina, Saskatchewan S4V 1C1
$144,900Maintenance,
$563 Monthly
Maintenance,
$563 MonthlyWelcome to this beautifully updated 2 bedroom, 1 bathroom condo located in the sought after East neighbourhood of Gardiner Heights. This inviting unit features fresh paint and updated flooring offering a modern, move in ready space perfect for first-time buyers, downsizers, or investors. Enjoy the convenience of in-suite laundry, a spacious 4 piece bathroom, and a functional layout designed for comfortable living. The bright and airy living area flows seamlessly into the kitchen and dining space, making it ideal for everyday living and entertaining. Step outside and take advantage of the well maintained common area, featuring a seasonal swimming pool and lush green space; perfect for relaxing or socializing with neighbours during the warmer months. The unit also includes one dedicated electrified parking stall, ensuring year round convenience. Located close to east end amenities, great schools, walking paths , and public transportation, this condo offers a fantastic combination of value, location, and lifestyle. Don’t miss your opportunity to own in this well managed complex in Gardiner Heights; book your private showing today! (id:41462)
Property Details
| MLS® Number | SK017876 |
| Property Type | Single Family |
| Neigbourhood | Gardiner Heights |
| Community Features | Pets Allowed With Restrictions |
| Features | Balcony |
| Pool Type | Pool, Outdoor Pool |
| Structure | Deck |
Building
| Bathroom Total | 1 |
| Bedrooms Total | 2 |
| Appliances | Washer, Refrigerator, Dryer, Window Coverings, Stove |
| Architectural Style | Low Rise |
| Constructed Date | 1982 |
| Cooling Type | Window Air Conditioner |
| Fireplace Fuel | Wood |
| Fireplace Present | Yes |
| Fireplace Type | Conventional |
| Heating Type | Hot Water |
| Size Interior | 957 Ft2 |
| Type | Apartment |
Parking
| None | |
| Parking Space(s) | 1 |
Land
| Acreage | No |
| Landscape Features | Lawn |
Rooms
| Level | Type | Length | Width | Dimensions |
|---|---|---|---|---|
| Main Level | Living Room | 14 ft | 13 ft ,9 in | 14 ft x 13 ft ,9 in |
| Main Level | Kitchen | 9 ft ,4 in | 8 ft ,1 in | 9 ft ,4 in x 8 ft ,1 in |
| Main Level | Dining Room | 8 ft ,1 in | 7 ft ,8 in | 8 ft ,1 in x 7 ft ,8 in |
| Main Level | Bedroom | 11 ft | 9 ft ,8 in | 11 ft x 9 ft ,8 in |
| Main Level | Bedroom | 10 ft ,8 in | 12 ft | 10 ft ,8 in x 12 ft |
| Main Level | 4pc Bathroom | 8 ft ,3 in | 4 ft ,11 in | 8 ft ,3 in x 4 ft ,11 in |
| Main Level | Storage | 5 ft | 6 ft ,3 in | 5 ft x 6 ft ,3 in |
| Main Level | Laundry Room | 8 ft | 3 ft ,7 in | 8 ft x 3 ft ,7 in |
Contact Us
Contact us for more information

Jennifer Buckingham
Salesperson
https://jennifer-buckingham.c21.ca/
4420 Albert Street
Regina, Saskatchewan S4S 6B4































