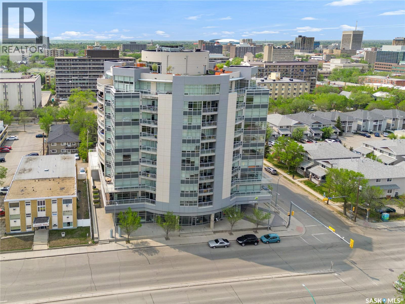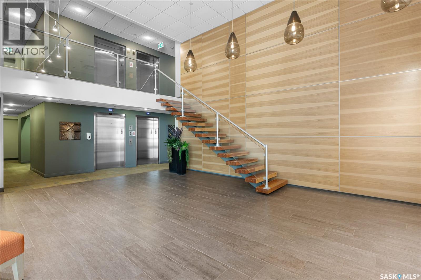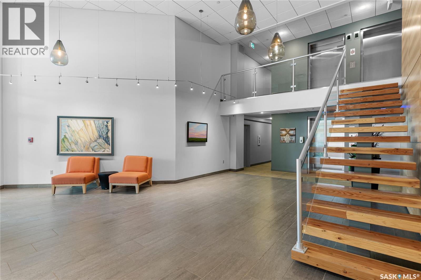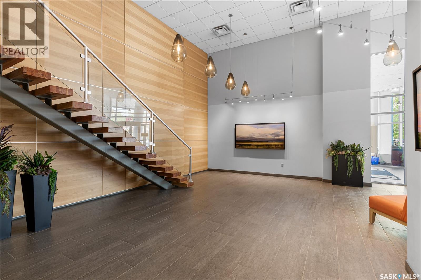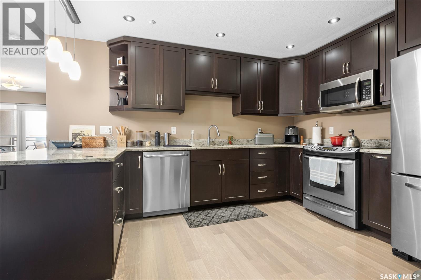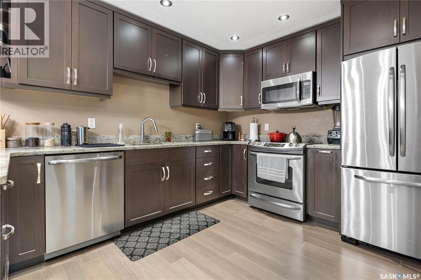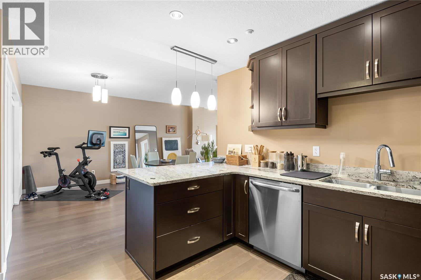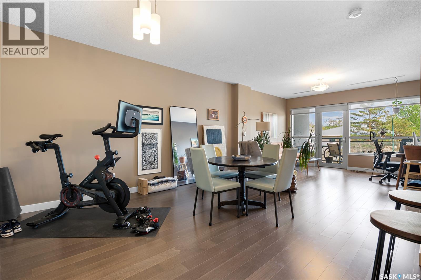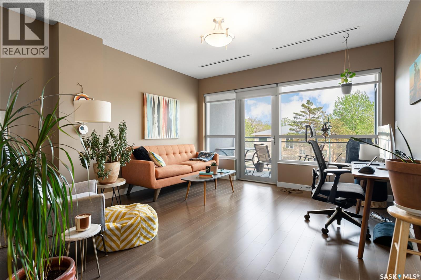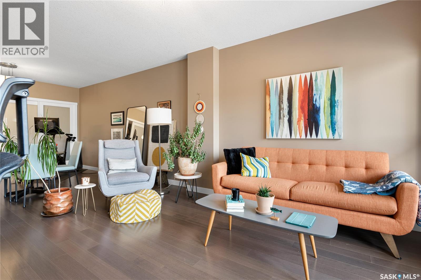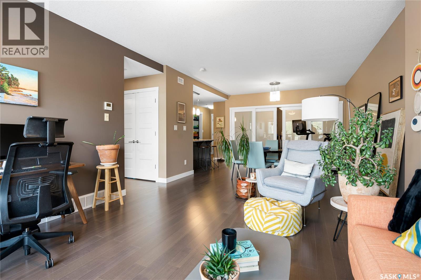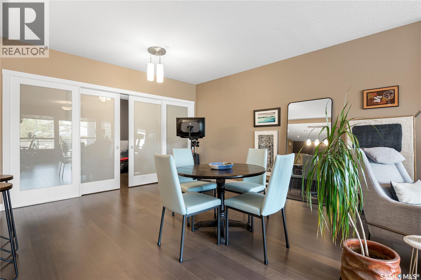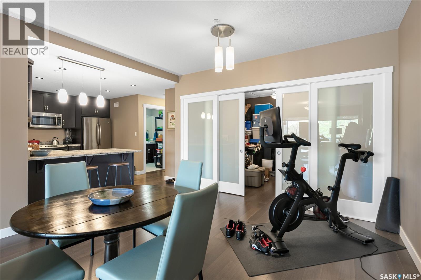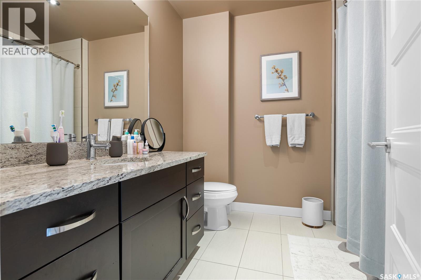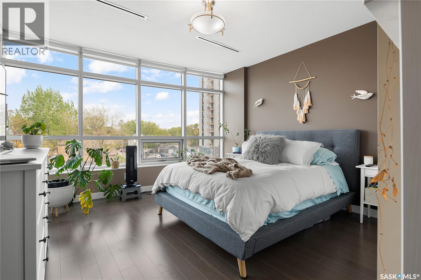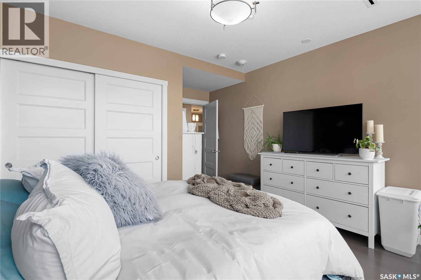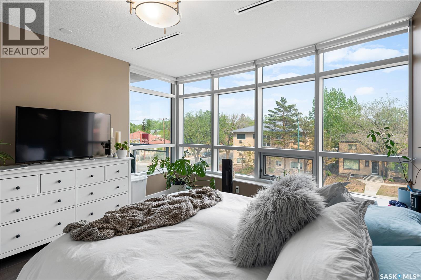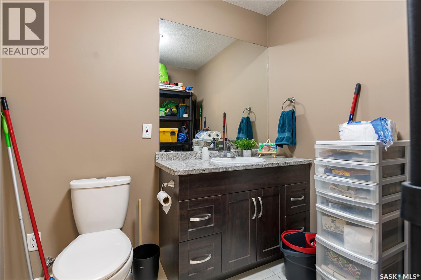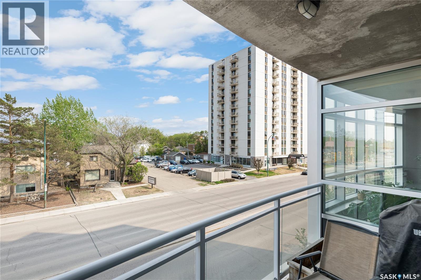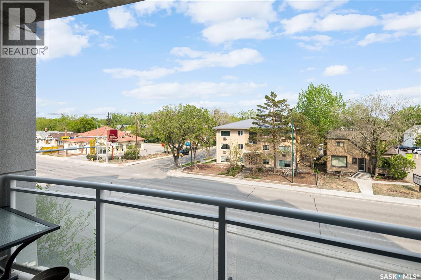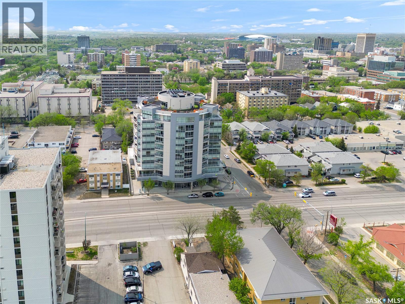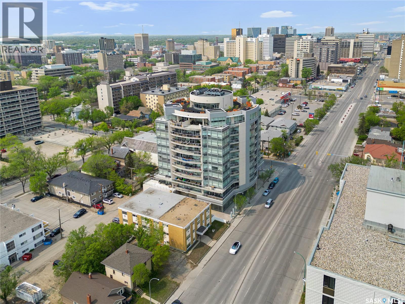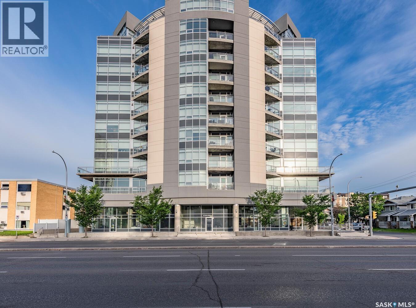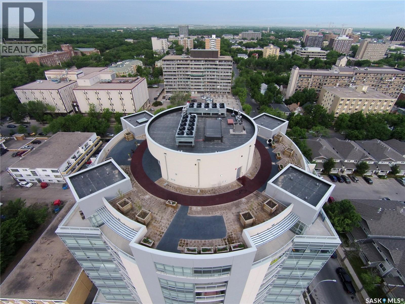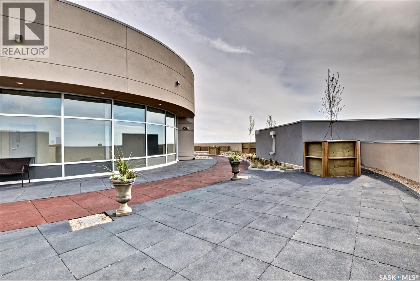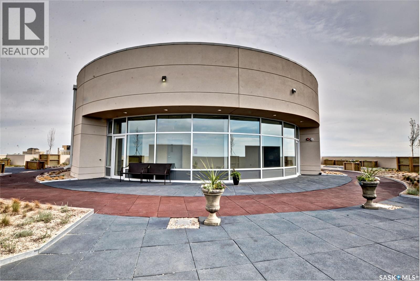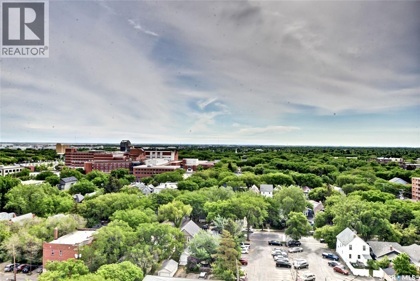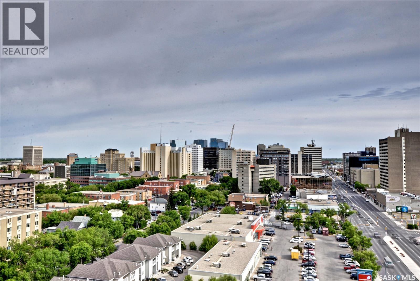203 2300 Broad Street Regina, Saskatchewan S4P 1Y8
$279,900Maintenance,
$605.22 Monthly
Maintenance,
$605.22 MonthlyWelcome to Unit 203 at 2300 Broad Street, part of Centre Square Place in Regina’s desirable Transition Area. This stylish high-rise condominium offers 1,023 sq. ft. of modern living, complete with 1 bedroom, 2 bathrooms, and a versatile den—perfect for a home office or guest space. Step inside and be greeted by floor-to-ceiling windows that flood the open-concept living and dining areas with natural light. The spacious layout flows seamlessly onto a private balcony, showcasing gorgeous city skyline views. The kitchen is well-appointed with stainless steel appliances, ample cabinetry, and sleek laminate flooring, designed for both everyday cooking and entertaining. The primary bedroom is a comfortable retreat, featuring large windows, a generous closet and gorgeous views. A 4-pece bathroom and a convenient second bathroom, in-suite laundry, and a spacious den enhance the home’s functionality. Building amenities elevate the lifestyle experience: residents enjoy access to a rooftop lounge with multiple sitting areas, a fitness centre, a walking track, and a tranquil green rooftop garden. Additional conveniences include an elevator, secure entry, and underground titled parking for year-round comfort. Built in 2013 and meticulously maintained, this home combines modern design with unbeatable location—steps from downtown restaurants, shopping, and Wascana Park. (id:41462)
Property Details
| MLS® Number | SK017448 |
| Property Type | Single Family |
| Neigbourhood | Transition Area |
| Community Features | Pets Allowed With Restrictions |
| Features | Elevator, Wheelchair Access, Balcony |
Building
| Bathroom Total | 2 |
| Bedrooms Total | 1 |
| Amenities | Exercise Centre |
| Appliances | Washer, Refrigerator, Dishwasher, Dryer, Microwave, Stove |
| Architectural Style | High Rise |
| Constructed Date | 2013 |
| Heating Fuel | Natural Gas |
| Heating Type | Hot Water |
| Size Interior | 1,023 Ft2 |
| Type | Apartment |
Parking
| Underground | 1 |
| Parking Space(s) | 1 |
Land
| Acreage | No |
Rooms
| Level | Type | Length | Width | Dimensions |
|---|---|---|---|---|
| Main Level | Living Room | 13 ft ,4 in | 13 ft ,5 in | 13 ft ,4 in x 13 ft ,5 in |
| Main Level | Dining Room | 13 ft ,5 in | 9 ft ,8 in | 13 ft ,5 in x 9 ft ,8 in |
| Main Level | Kitchen | 9 ft ,9 in | 13 ft ,6 in | 9 ft ,9 in x 13 ft ,6 in |
| Main Level | Den | 8 ft ,4 in | 12 ft ,7 in | 8 ft ,4 in x 12 ft ,7 in |
| Main Level | 4pc Bathroom | Measurements not available | ||
| Main Level | Bedroom | 12 ft ,9 in | 12 ft ,1 in | 12 ft ,9 in x 12 ft ,1 in |
| Main Level | 2pc Bathroom | Measurements not available |
Contact Us
Contact us for more information

Peter Woldu
Salesperson
https://www.homesregina.ca/
#706-2010 11th Ave
Regina, Saskatchewan S4P 0J3

Aideen Zareh
Salesperson
https://www.homesregina.ca/
#706-2010 11th Ave
Regina, Saskatchewan S4P 0J3



