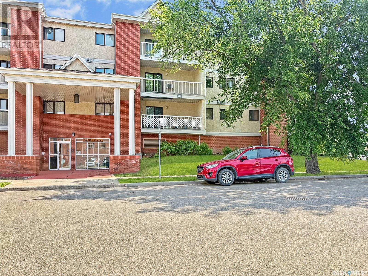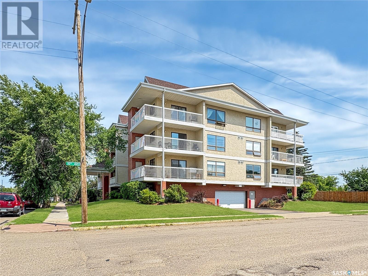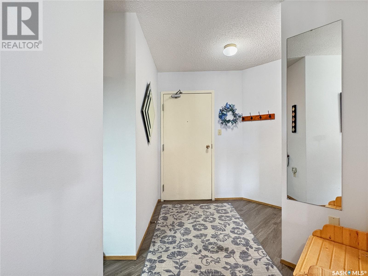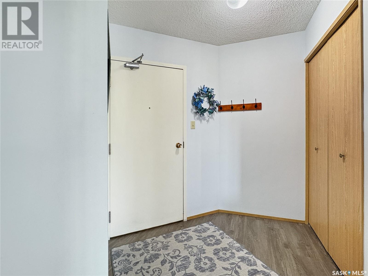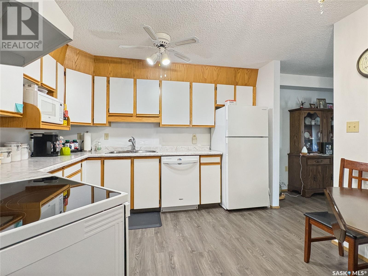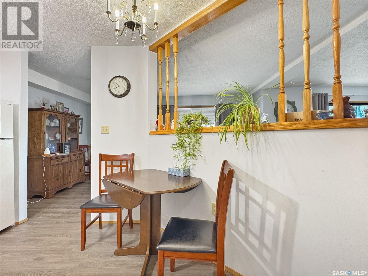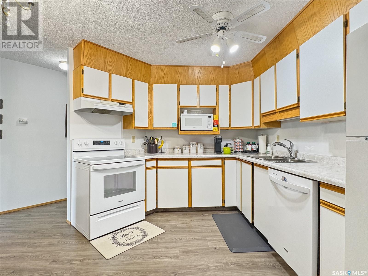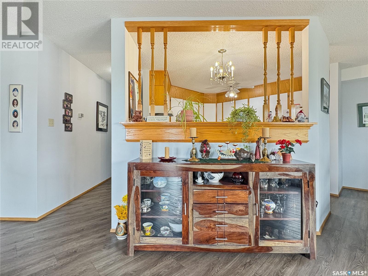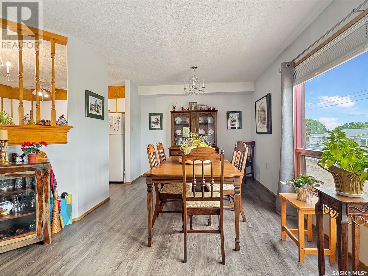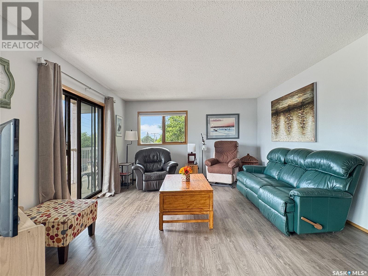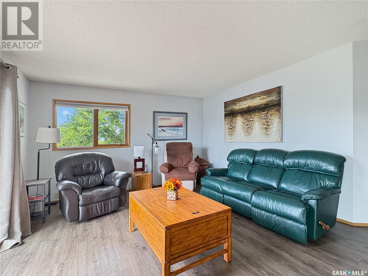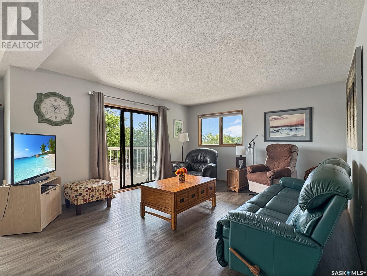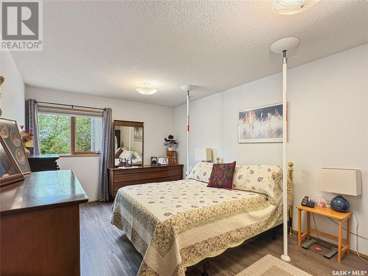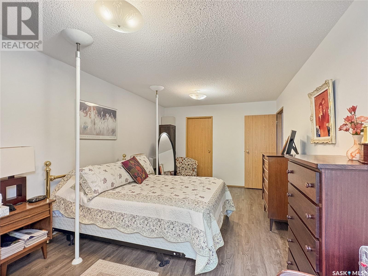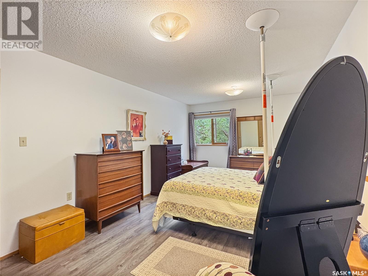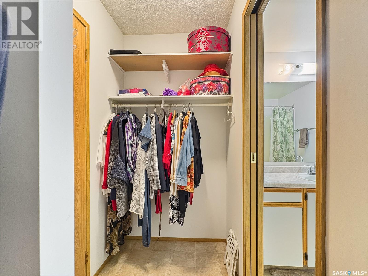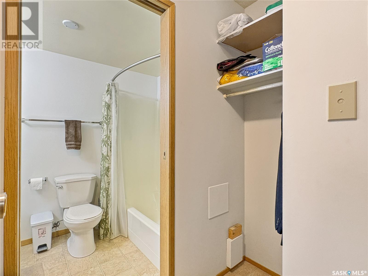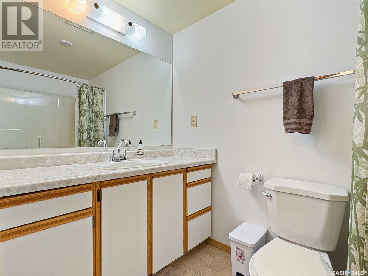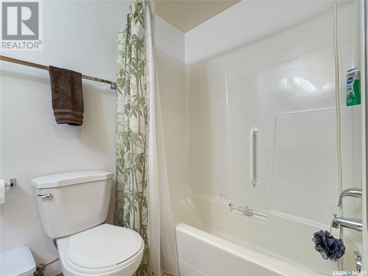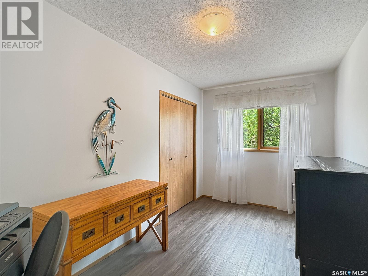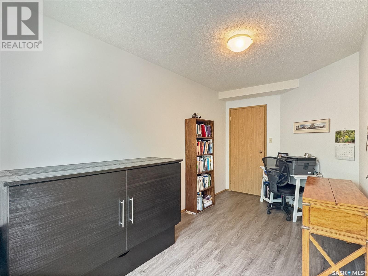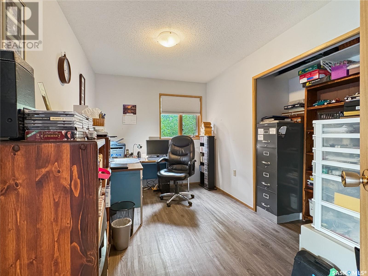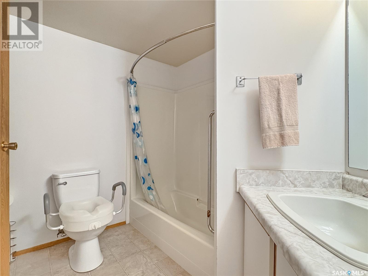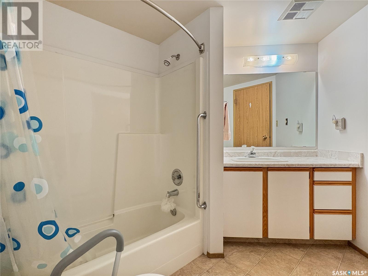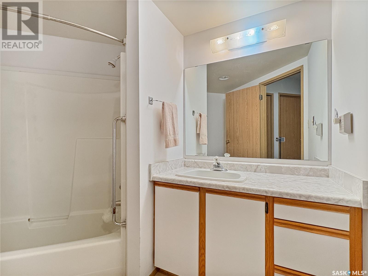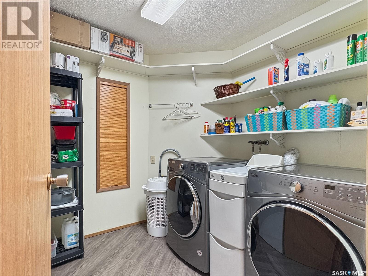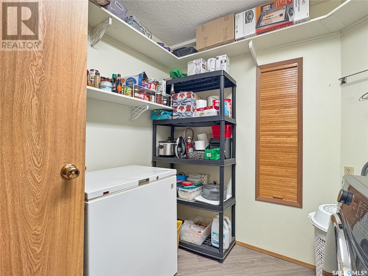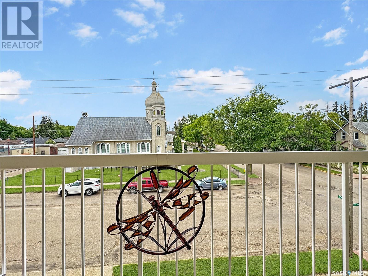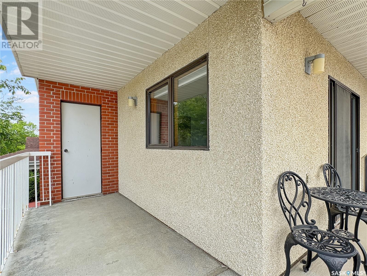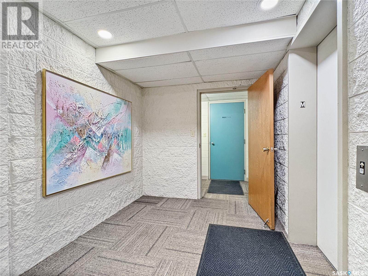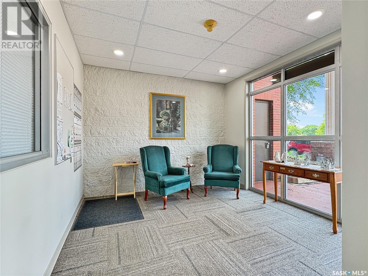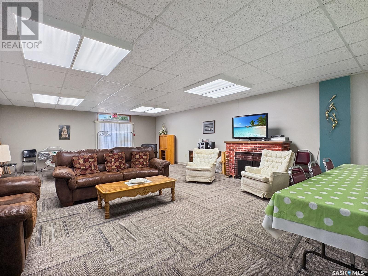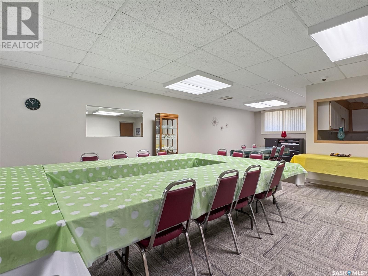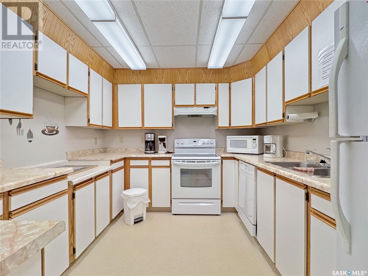203 1002 108th Street North Battleford, Saskatchewan S9A 2A9
$182,500Maintenance,
$804 Monthly
Maintenance,
$804 MonthlyWelcome to this beautifully updated and incredibly spacious 3 bedroom, 2 bathroom condo, perfectly situated in a secure, well maintained building. Designed for both comfort and style, this home offers 1450 square feet of bright, spacious living with contemporary upgrades throughout. Step inside the large entryway to discover luxury vinyl plank flooring (extra thick for soundproof capabilities), offering the perfect combination of elegance and durability. The lovely kitchen features a charming breakfast nook, great for casual meals, along with a new fridge, newly installed dishwasher and plenty of counter space for food prep. Adjacent is a formal dining room ideal for entertaining family and friends. The generously sized primary bedroom boasts ample closet space and a private 4 piece ensuite, while the additional bedrooms offer flexibility for guests, a home office of hobby space. The expansive living room opens onto a stunning wrap-around balcony through glass patio doors, filling the space with natural light and offering seamless indoor-outdoor flow - perfect for morning coffee or evening relaxation. The condo also includes a roomy utility space with storage shelves, space for a freezer and a new washer & dryer. Nasha Plaza also offers a well appointed Amenities room with pool table and full kitchen, as well as, an exercise room and large secure lobby. This lovely spacious condo comes with it's own dedicated underground parking spot with additional storage. This is your chance to enjoy the convenience of condo living without compromising on space or comfort. Don't miss it - book your private showing today! (id:41462)
Property Details
| MLS® Number | SK011105 |
| Property Type | Single Family |
| Neigbourhood | Paciwin |
| Community Features | Pets Allowed With Restrictions |
| Features | Treed, Corner Site, Rectangular, Elevator, Wheelchair Access, Balcony |
Building
| Bathroom Total | 2 |
| Bedrooms Total | 3 |
| Amenities | Exercise Centre |
| Appliances | Washer, Refrigerator, Intercom, Dishwasher, Dryer, Microwave, Window Coverings, Stove |
| Architectural Style | Low Rise |
| Constructed Date | 1990 |
| Cooling Type | Window Air Conditioner |
| Heating Fuel | Natural Gas |
| Heating Type | Hot Water, In Floor Heating |
| Size Interior | 1,450 Ft2 |
| Type | Apartment |
Parking
| Underground | 1 |
| Other | |
| Heated Garage | |
| Parking Space(s) | 1 |
Land
| Acreage | No |
| Size Frontage | 150 Ft |
| Size Irregular | 18000.00 |
| Size Total | 18000 Sqft |
| Size Total Text | 18000 Sqft |
Rooms
| Level | Type | Length | Width | Dimensions |
|---|---|---|---|---|
| Main Level | Living Room | 16 ft ,11 in | 13 ft ,5 in | 16 ft ,11 in x 13 ft ,5 in |
| Main Level | Dining Room | 16 ft ,9 in | 9 ft ,9 in | 16 ft ,9 in x 9 ft ,9 in |
| Main Level | Kitchen | 12 ft ,10 in | 11 ft ,5 in | 12 ft ,10 in x 11 ft ,5 in |
| Main Level | Bedroom | 18 ft ,8 in | 10 ft ,11 in | 18 ft ,8 in x 10 ft ,11 in |
| Main Level | 4pc Ensuite Bath | 8 ft ,11 in | 4 ft ,11 in | 8 ft ,11 in x 4 ft ,11 in |
| Main Level | Bedroom | 14 ft ,10 in | 7 ft ,10 in | 14 ft ,10 in x 7 ft ,10 in |
| Main Level | Bedroom | 13 ft ,9 in | 8 ft ,11 in | 13 ft ,9 in x 8 ft ,11 in |
| Main Level | 4pc Bathroom | 9 ft ,7 in | 6 ft ,10 in | 9 ft ,7 in x 6 ft ,10 in |
| Main Level | Laundry Room | 8 ft ,8 in | 7 ft ,10 in | 8 ft ,8 in x 7 ft ,10 in |
Contact Us
Contact us for more information
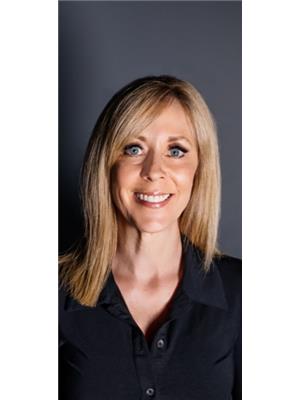
Virginia Winterhalt
Salesperson
https://dreamrealtysk.com/
1541 100th Street
North Battleford, Saskatchewan S9A 0W3



