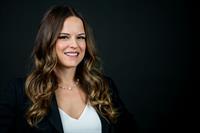202d 213 Main Street Martensville, Saskatchewan S0K 2T0
$192,500Maintenance,
$255 Monthly
Maintenance,
$255 Monthly213 Main Street Unit 202D – Beautiful 2 Bedroom + Den Condo in Martensville. Welcome to this bright and spacious second-floor condo located in the heart of Martensville. Offering a fresh and airy feel throughout, this home features a modern open-concept floor plan that is perfect for both everyday living and entertaining. The large kitchen is a true highlight, boasting plenty of counter space, upgraded finishes, and an abundance of cabinetry ideal for anyone who loves to cook or entertain. The generous living and dining area flows seamlessly onto a large deck overlooking the courtyard, creating a private outdoor retreat to enjoy your morning coffee or evening sunsets. This unit includes two well-sized bedrooms plus a versatile den, perfect for a home office, guest room, or hobby space. You’ll appreciate the blend of comfort and functionality this home provides. Centrally located, you’ll enjoy easy access to local shops, parks, schools, and amenities all while being tucked into a welcoming community setting. Don’t miss the opportunity to call this beautiful condo your new home! Call your Realtor today for your private viewing. (id:41462)
Property Details
| MLS® Number | SK016918 |
| Property Type | Single Family |
| Community Features | Pets Allowed With Restrictions |
| Features | Balcony |
Building
| Bathroom Total | 1 |
| Bedrooms Total | 2 |
| Appliances | Refrigerator, Dishwasher, Microwave, Stove |
| Architectural Style | Low Rise |
| Constructed Date | 1987 |
| Cooling Type | Central Air Conditioning |
| Heating Fuel | Natural Gas |
| Heating Type | Forced Air |
| Size Interior | 960 Ft2 |
| Type | Apartment |
Parking
| Surfaced | 1 |
| Other | |
| Gravel | |
| Parking Space(s) | 2 |
Land
| Acreage | No |
Rooms
| Level | Type | Length | Width | Dimensions |
|---|---|---|---|---|
| Second Level | Kitchen | 8 ft ,3 in | 8 ft ,3 in | 8 ft ,3 in x 8 ft ,3 in |
| Second Level | Dining Room | 7 ft ,1 in | 8 ft ,9 in | 7 ft ,1 in x 8 ft ,9 in |
| Second Level | Living Room | 13 ft ,4 in | 13 ft ,4 in | 13 ft ,4 in x 13 ft ,4 in |
| Second Level | Laundry Room | 7 ft ,3 in | 6 ft ,3 in | 7 ft ,3 in x 6 ft ,3 in |
| Second Level | Bedroom | 11 ft ,1 in | 10 ft ,8 in | 11 ft ,1 in x 10 ft ,8 in |
| Second Level | Bedroom | 8 ft ,1 in | 12 ft | 8 ft ,1 in x 12 ft |
| Second Level | Den | 7 ft ,5 in | 10 ft ,5 in | 7 ft ,5 in x 10 ft ,5 in |
| Second Level | 4pc Bathroom | Measurements not available |
Contact Us
Contact us for more information

Bobbi-Lee Tarasoff
Salesperson
200-301 1st Avenue North
Saskatoon, Saskatchewan S7K 1X5






















