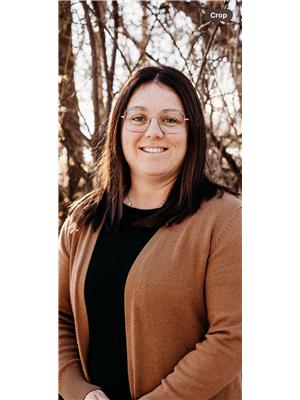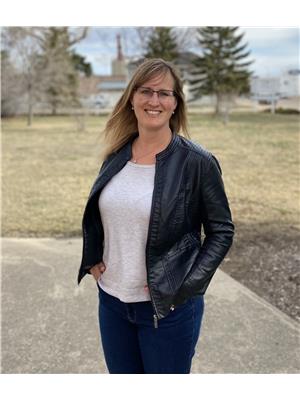202 Walsh Street Maple Creek, Saskatchewan S0N 1N0
$250,000
This is a big house with a huge garage on a double lot. Starting outside you'll notice the partially fenced corner lot and new shingles on the garage (June 2025) and house (2 years old). Plenty of room for RV parking leaving space for all the other toys too. Your garage is fully insulated and heated. The house offers a covered deck space that is south facing. Entering the home from the deck you'll come into a mudroom with double closets that leads you into the, very convenient, main floor laundry room. The kitchen has a generous amount of storage and the windows are both east and south facing for tons of natural light here. The patio doors in the kitchen lead to the covered deck as well. The upstairs offers 3 large bedrooms and 2 bathrooms. This is a raised bungalow so the basement doubles the square footage. The walls are up and drywalled and with your design ideas this basement will be amazing; all your needs will be met. Some windows have been replaced and the hot water tank is from 2011 and the furnace was done in 2010. Call now to book your own private tour. (id:41462)
Property Details
| MLS® Number | SK010109 |
| Property Type | Single Family |
| Features | Rectangular |
| Structure | Deck, Patio(s) |
Building
| Bathroom Total | 3 |
| Bedrooms Total | 5 |
| Appliances | Refrigerator, Dishwasher, Garburator, Window Coverings, Stove |
| Architectural Style | Bungalow |
| Basement Development | Unfinished |
| Basement Type | Full (unfinished) |
| Constructed Date | 1987 |
| Cooling Type | Central Air Conditioning |
| Heating Fuel | Natural Gas |
| Heating Type | Forced Air |
| Stories Total | 1 |
| Size Interior | 1 Ft2 |
| Type | House |
Parking
| Detached Garage | |
| R V | |
| Gravel | |
| Heated Garage | |
| Parking Space(s) | 6 |
Land
| Acreage | No |
| Fence Type | Partially Fenced |
| Landscape Features | Lawn |
| Size Frontage | 100 Ft |
| Size Irregular | 13000.00 |
| Size Total | 13000 Sqft |
| Size Total Text | 13000 Sqft |
Rooms
| Level | Type | Length | Width | Dimensions |
|---|---|---|---|---|
| Basement | Family Room | 29'2" x 14' | ||
| Basement | Family Room | 15' x 17'3" | ||
| Basement | Office | 7'7" x 7'4" | ||
| Basement | Storage | 16'9" x 7'4" | ||
| Basement | 4pc Bathroom | 8'2" x 8'4" | ||
| Basement | Bedroom | 11'2" x 13'2" | ||
| Basement | Bedroom | 9' x 13'2" | ||
| Main Level | Kitchen/dining Room | 17'3" x 13'3" | ||
| Main Level | Living Room | 17'3" x 15'3" | ||
| Main Level | Laundry Room | 13'3" x 6'5" | ||
| Main Level | Enclosed Porch | 11'3" x 5'3" | ||
| Main Level | Bedroom | 11'11" x 11'2" | ||
| Main Level | Bedroom | 10'11" x 11'2" | ||
| Main Level | Primary Bedroom | 14'5" x 13'3" | ||
| Main Level | 2pc Ensuite Bath | 4'11" x 4'2" | ||
| Main Level | 3pc Bathroom | 8'5" x 8'2" |
Contact Us
Contact us for more information

Lyndi Duffee
Broker
Po Box 729
Maple Creek, Saskatchewan S0N 1N0

Jacci Migowsky
Associate Broker
Po Box 729
Maple Creek, Saskatchewan S0N 1N0






















































