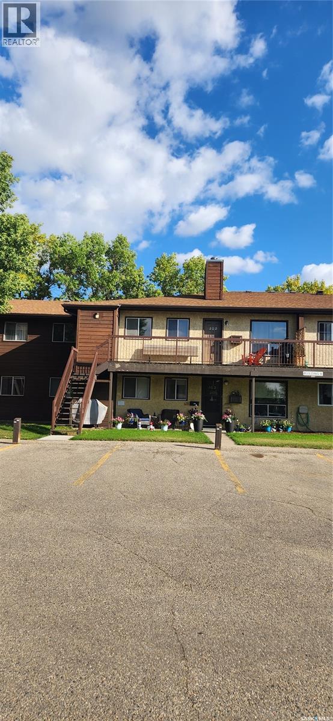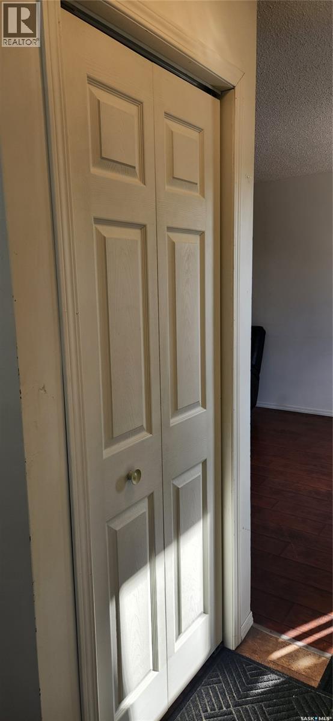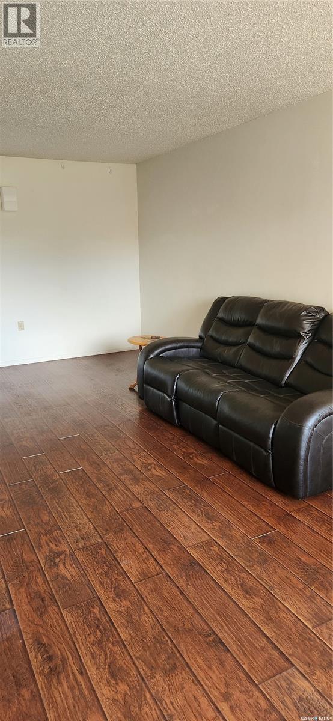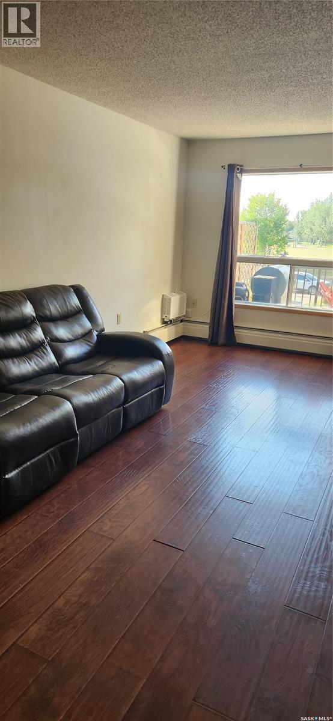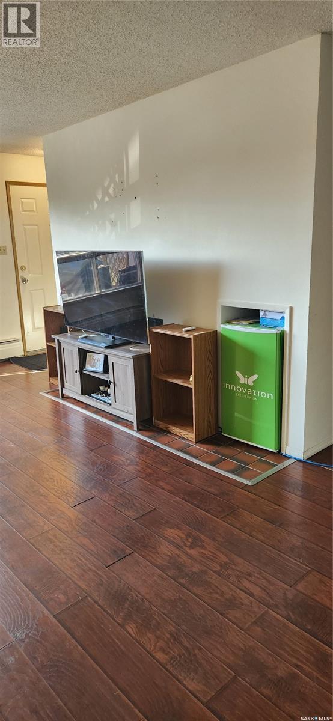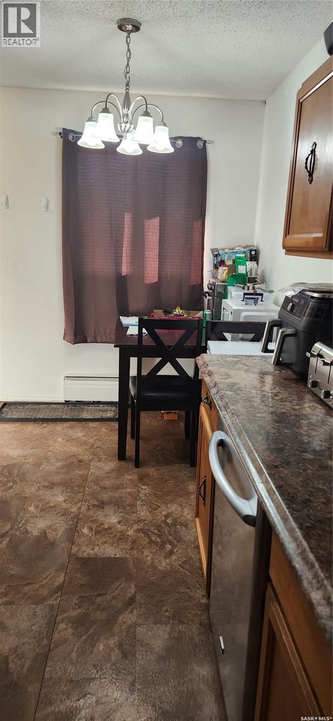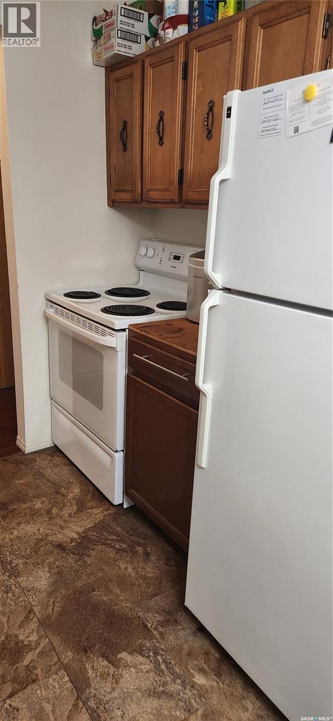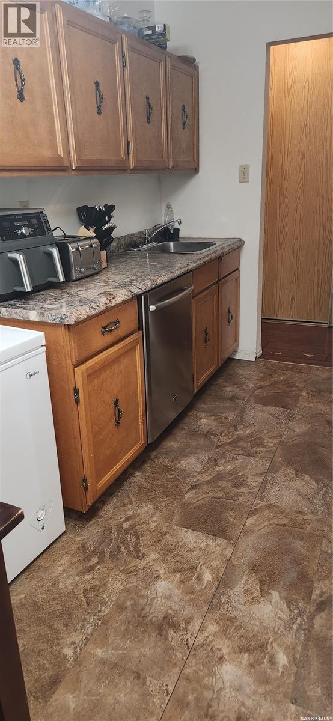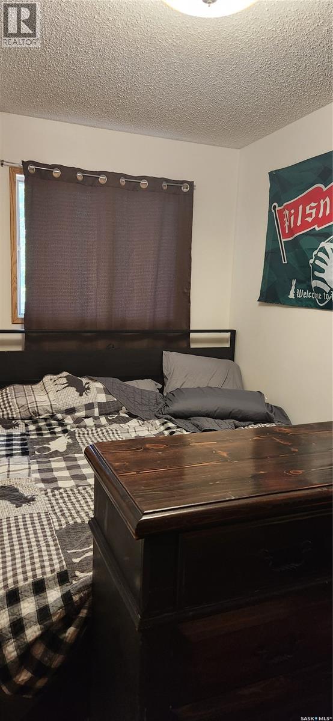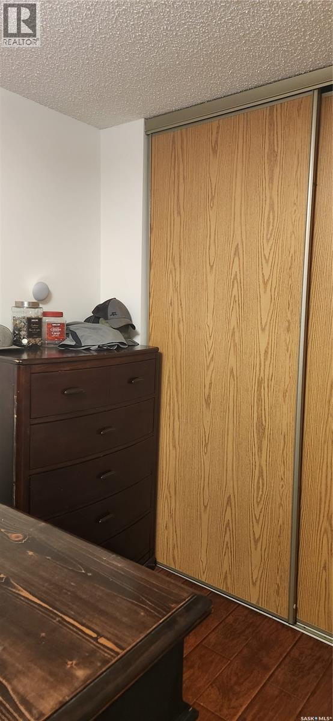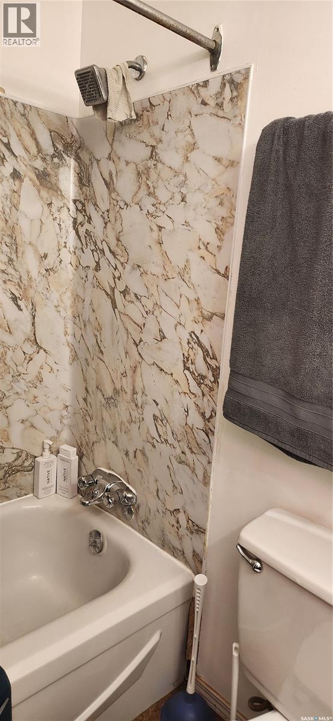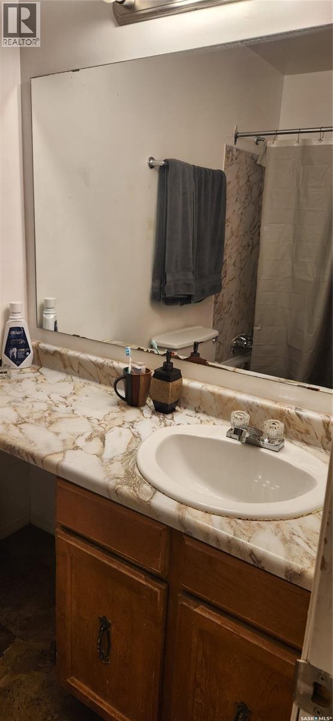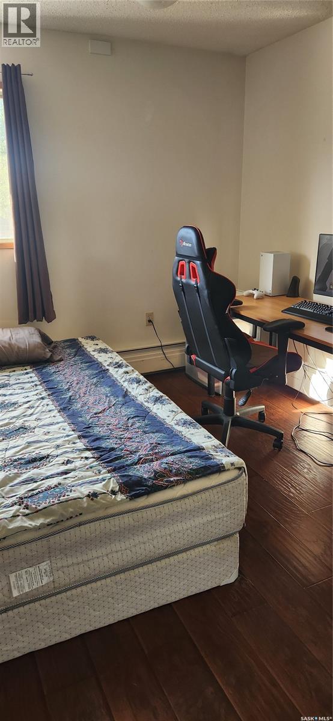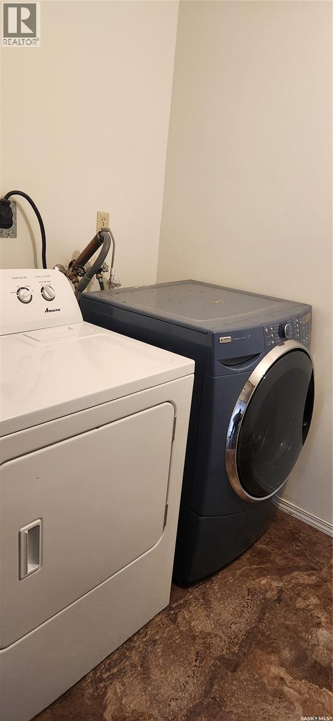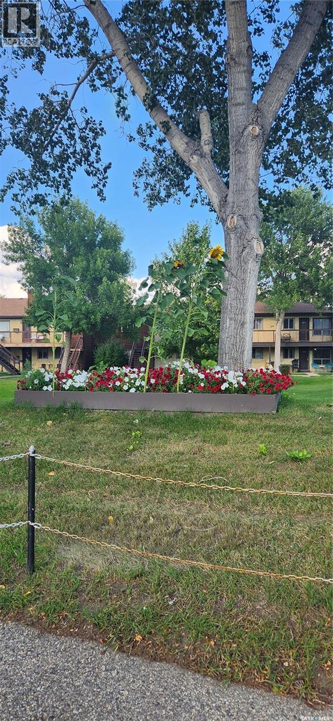202-B 1350 Gordon Road Moose Jaw, Saskatchewan S6H 7R9
$104,900Maintenance,
$415.62 Monthly
Maintenance,
$415.62 MonthlyGordon Manor...Affordable condo living!! Palliser location. Enjoy BBQ-ing from your upper level suite on your spacious deck that overlooks the court yard. Roomy living room and formal dining combo with a fireplace and wall air conditioner. Galley kitchen has casual dining for additional dining space. In-suite laundry with adjoining pantry/storage room. Full bath and 2 good sized bedrooms complete your new home. 1 electrified off street designated parking spot just outside your door. Condo fees are $415.62 per month and include heat, water, garbage, sewer, snow removal, common area maintenance, exterior building maintenance, ground maintenance,common area insurance and reserve study fund. This unit is located in a quiet area away from street noise. There is also an attached seasonal storage room. This popular complex is conveniently located close to school, water park, store, bus stop and walking path. What are YOU waiting for?? (id:41462)
Property Details
| MLS® Number | SK016515 |
| Property Type | Single Family |
| Neigbourhood | Palliser |
| Community Features | Pets Allowed With Restrictions |
| Features | Treed, Irregular Lot Size |
| Structure | Deck |
Building
| Bathroom Total | 1 |
| Bedrooms Total | 2 |
| Appliances | Washer, Refrigerator, Dishwasher, Dryer, Window Coverings, Stove |
| Constructed Date | 1980 |
| Cooling Type | Wall Unit |
| Fireplace Fuel | Wood |
| Fireplace Present | Yes |
| Fireplace Type | Conventional |
| Heating Fuel | Natural Gas |
| Heating Type | Baseboard Heaters, Hot Water |
| Size Interior | 850 Ft2 |
| Type | Row / Townhouse |
Parking
| None | |
| Parking Space(s) | 1 |
Land
| Acreage | No |
Rooms
| Level | Type | Length | Width | Dimensions |
|---|---|---|---|---|
| Main Level | Living Room | 14 ft | 11 ft | 14 ft x 11 ft |
| Main Level | Kitchen | 7 ft ,9 in | 13 ft ,2 in | 7 ft ,9 in x 13 ft ,2 in |
| Main Level | Dining Room | 11 ft ,6 in | 11 ft | 11 ft ,6 in x 11 ft |
| Main Level | Bedroom | 9 ft ,10 in | 11 ft | 9 ft ,10 in x 11 ft |
| Main Level | Bedroom | 8 ft | 13 ft ,2 in | 8 ft x 13 ft ,2 in |
| Main Level | Laundry Room | 5 ft ,2 in | 5 ft ,10 in | 5 ft ,2 in x 5 ft ,10 in |
| Main Level | Storage | 5 ft ,6 in | 3 ft ,9 in | 5 ft ,6 in x 3 ft ,9 in |
| Main Level | 4pc Bathroom | 8 ft | 5 ft | 8 ft x 5 ft |
Contact Us
Contact us for more information

Lori Keeler
Broker
140 Main St. N.
Moose Jaw, Saskatchewan S6H 3J7



