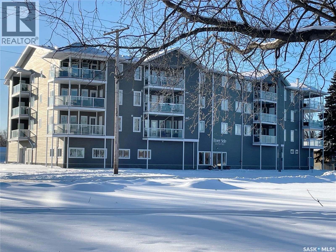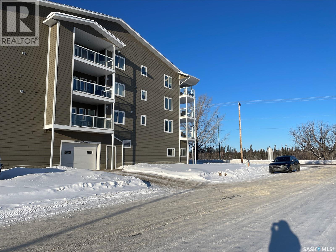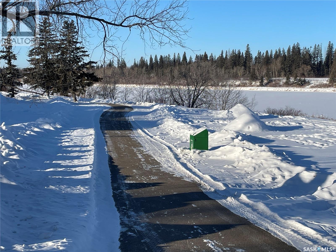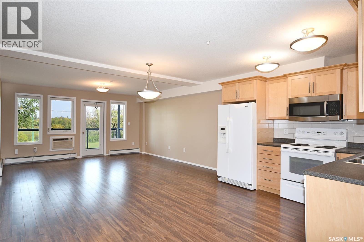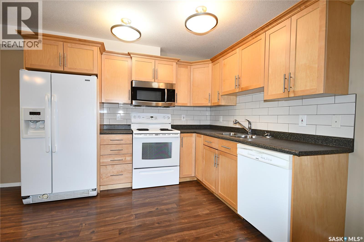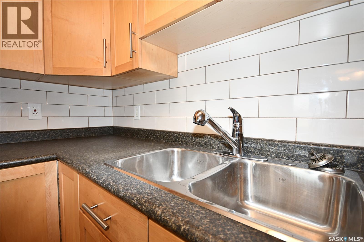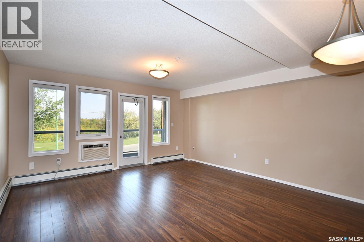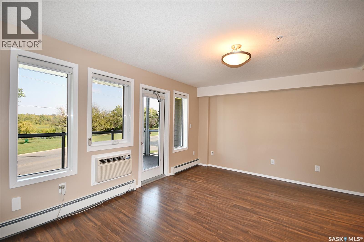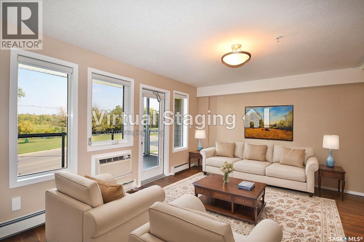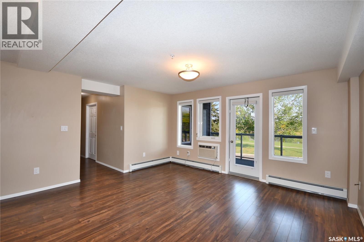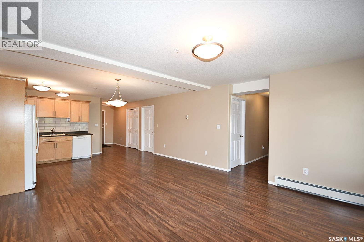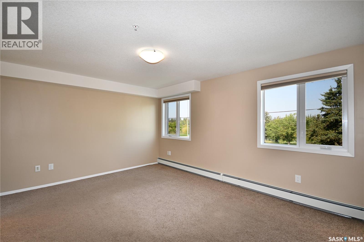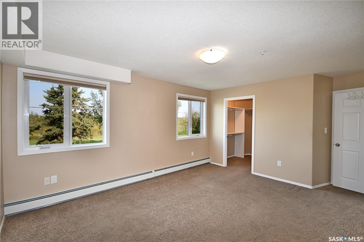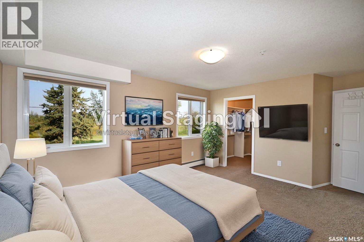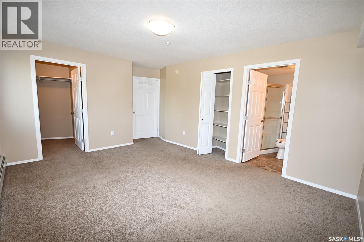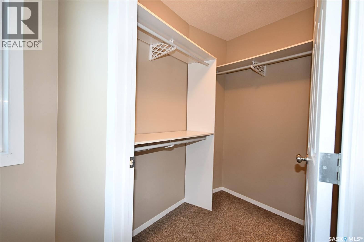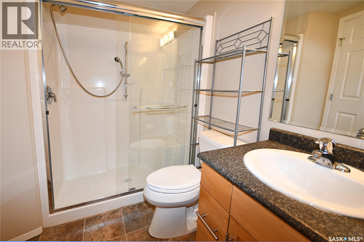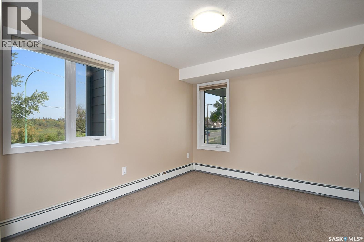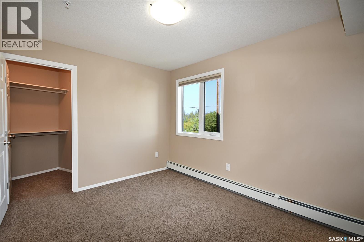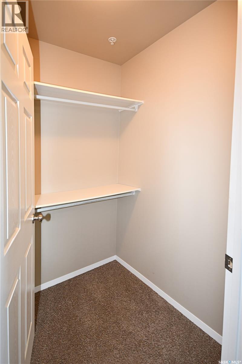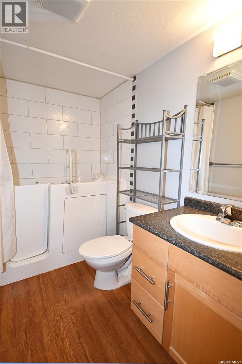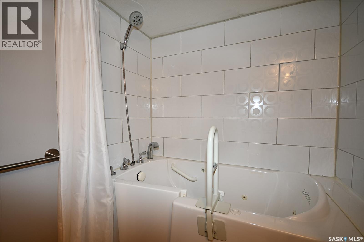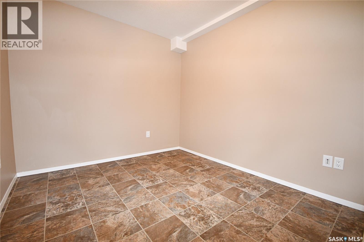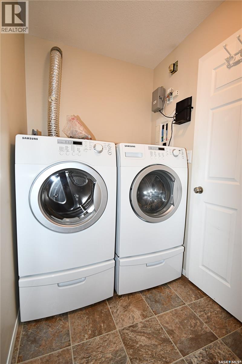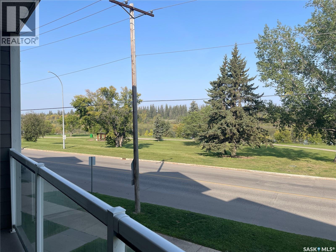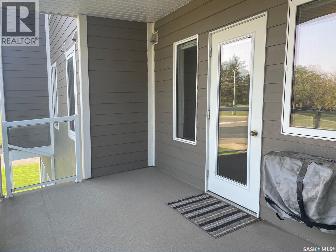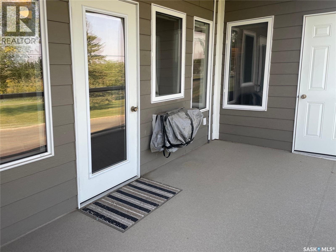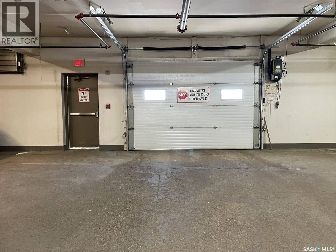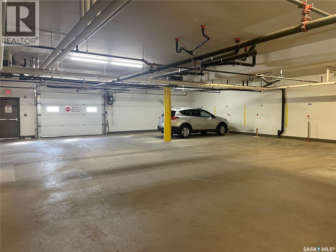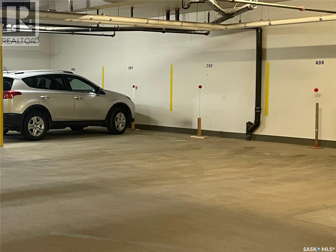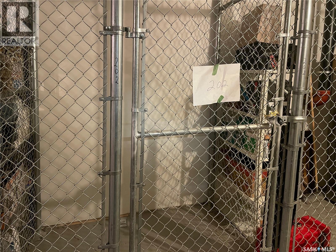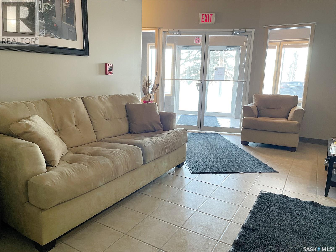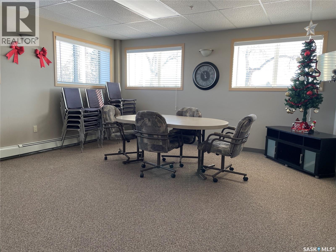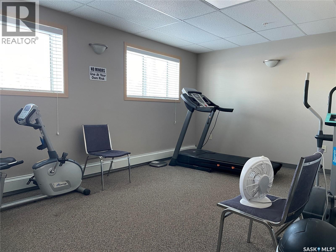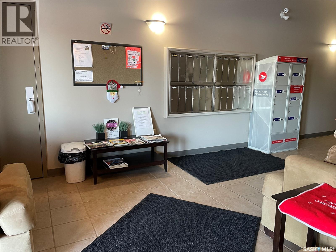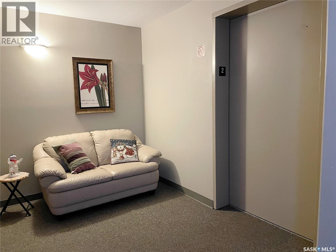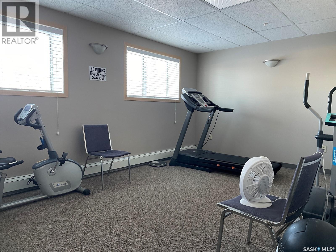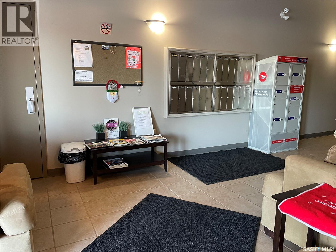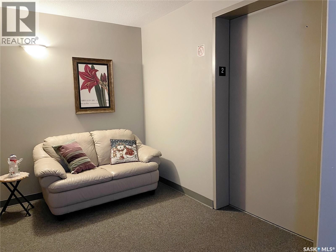202 395 River Street E Prince Albert, Saskatchewan S6V 0A3
$249,900Maintenance,
$443.44 Monthly
Maintenance,
$443.44 MonthlyEnjoy peaceful sunset views over the North Saskatchewan River from this bright and spacious 2-bedroom plus den, 2-bath condo. Located on the second floor with a north-facing balcony, this home features an open-concept layout, modern kitchen and plenty of natural light. The primary suite offers a walk-in closet and 3-piece ensuite, while the second bedroom and den provide flexible living space. Added conveniences include in-suite laundry, two secure storage areas, heated underground parking, elevator and access to meeting and exercise rooms. Move-in ready with immediate possession—this riverside retreat combines comfort, convenience, and a stunning river view. There is a Special Assessment Levy on this condo building paid by each condo owner. As a BONUS for the purchaser of this condo, their portion of that levy will be paid by the Seller. Call for details. (id:41462)
Property Details
| MLS® Number | SK018094 |
| Property Type | Single Family |
| Neigbourhood | East Flat |
| Community Features | Pets Allowed With Restrictions |
| Features | Irregular Lot Size, Elevator, Wheelchair Access, Balcony |
Building
| Bathroom Total | 2 |
| Bedrooms Total | 2 |
| Amenities | Exercise Centre |
| Appliances | Washer, Refrigerator, Dishwasher, Dryer, Microwave, Window Coverings, Garage Door Opener Remote(s), Stove |
| Architectural Style | Low Rise |
| Constructed Date | 2008 |
| Cooling Type | Wall Unit |
| Heating Type | Baseboard Heaters, Hot Water |
| Size Interior | 1,236 Ft2 |
| Type | Apartment |
Parking
| Underground | 1 |
| Heated Garage | |
| Parking Space(s) | 1 |
Land
| Acreage | No |
| Landscape Features | Lawn, Underground Sprinkler |
| Size Frontage | 176 Ft |
| Size Irregular | 0.52 |
| Size Total | 0.52 Ac |
| Size Total Text | 0.52 Ac |
Rooms
| Level | Type | Length | Width | Dimensions |
|---|---|---|---|---|
| Main Level | Living Room | 10'0 x 14'9 | ||
| Main Level | Dining Room | 6'4 x 14'9 | ||
| Main Level | Kitchen | 9'9 x 14'9 | ||
| Main Level | Den | 8'11 x 9'8 | ||
| Main Level | Primary Bedroom | 12'0 x 15'2 | ||
| Main Level | 3pc Ensuite Bath | 5'6 x 8'0 | ||
| Main Level | Bedroom | 9'7 x 11'11 | ||
| Main Level | 3pc Bathroom | 5'0 x 8'0 | ||
| Main Level | Laundry Room | 5'0 x 6'6 | ||
| Main Level | Foyer | 5'1 x 9'8 |
Contact Us
Contact us for more information
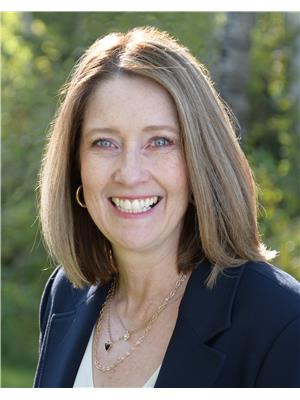
Glenda Oleksyn
Salesperson
https://glendao.com/
310 Wellman Lane - #210
Saskatoon, Saskatchewan S7T 0J1



