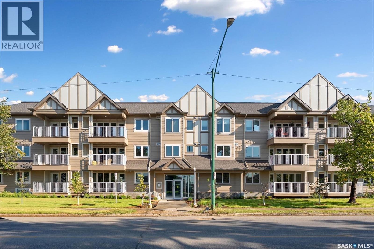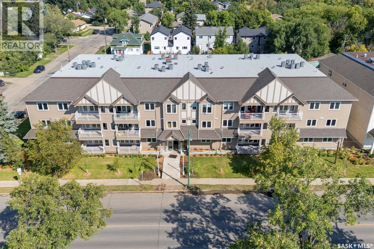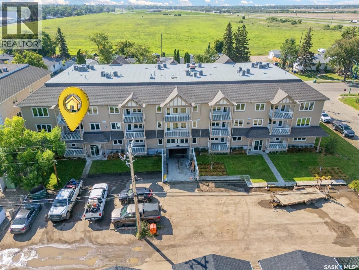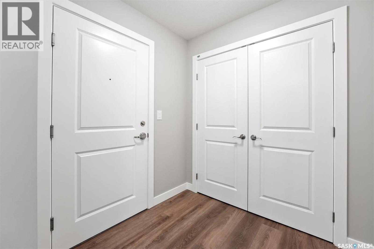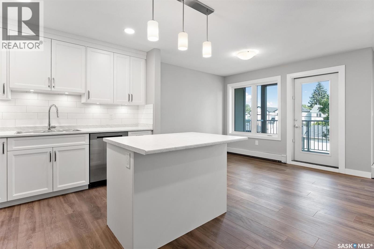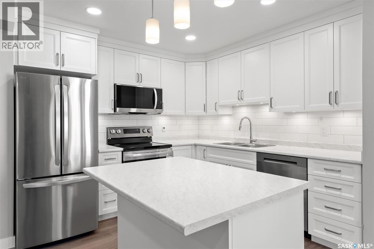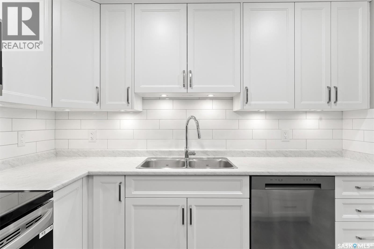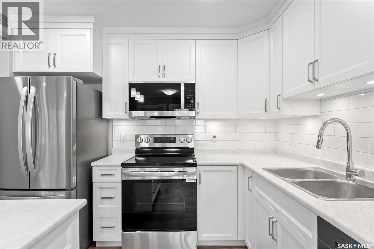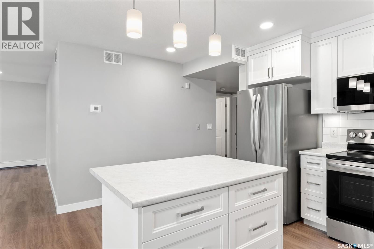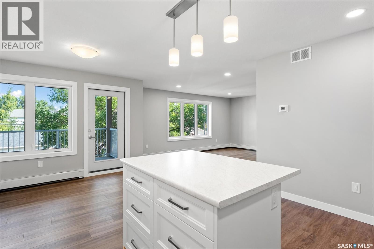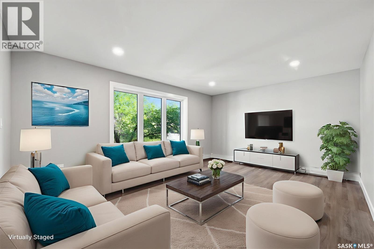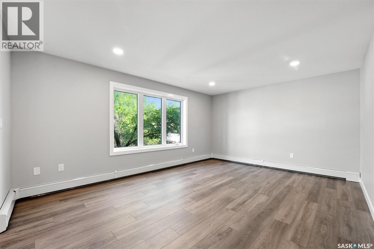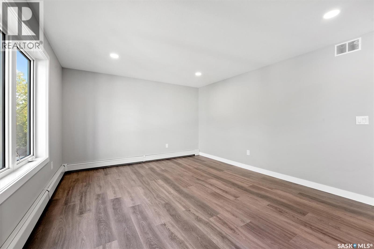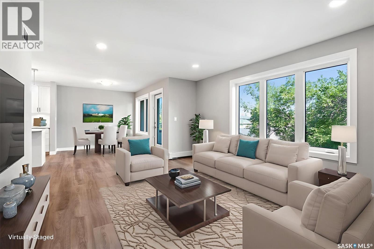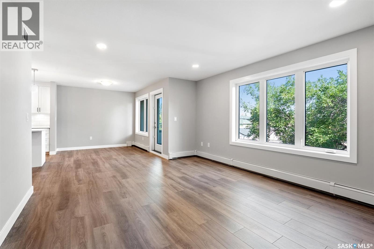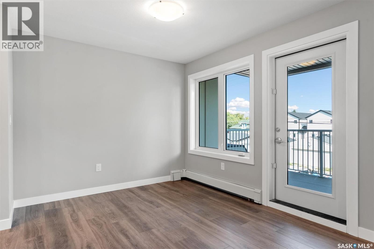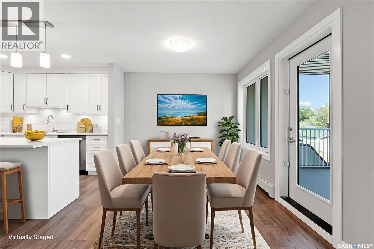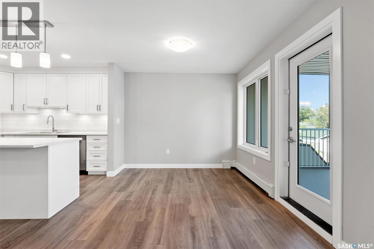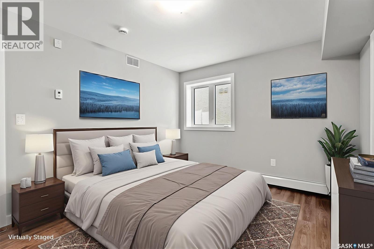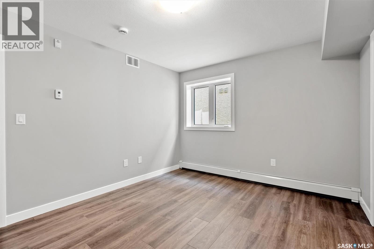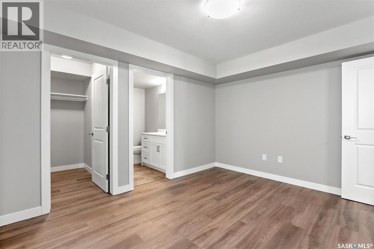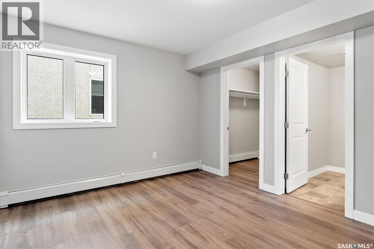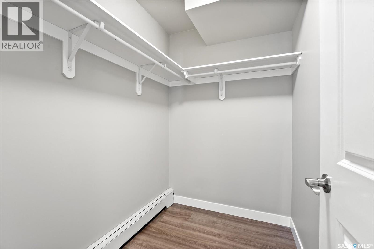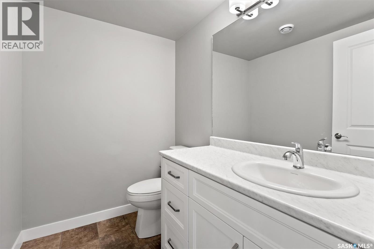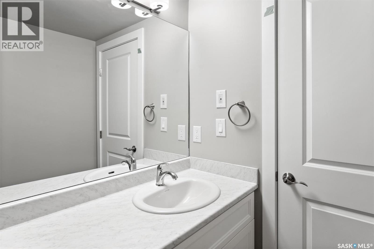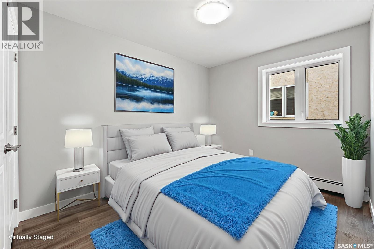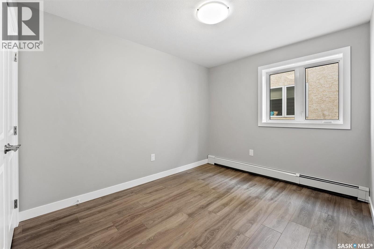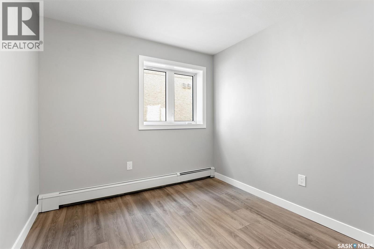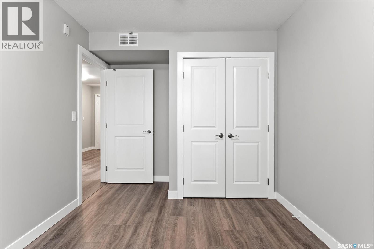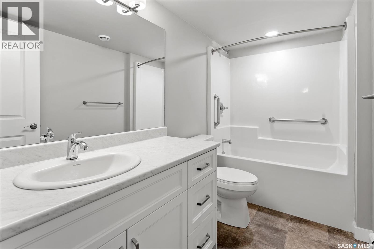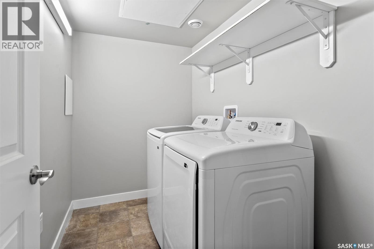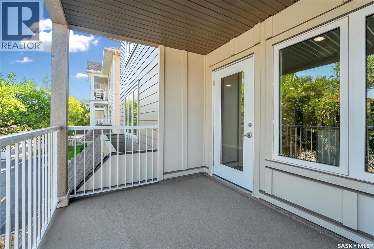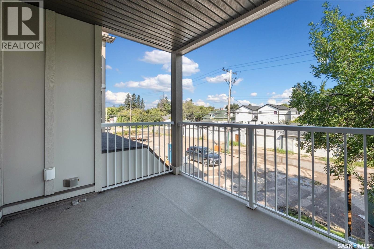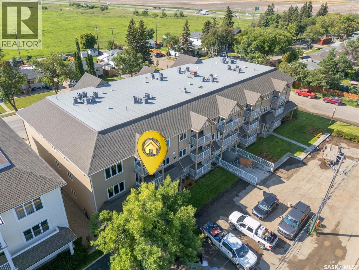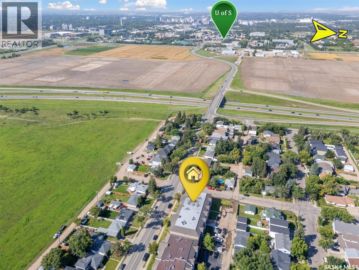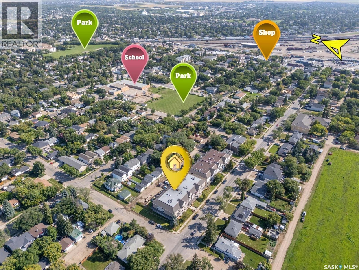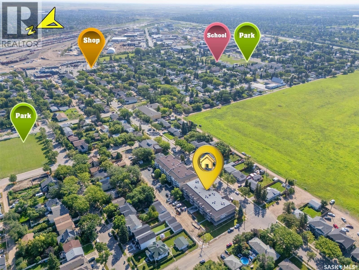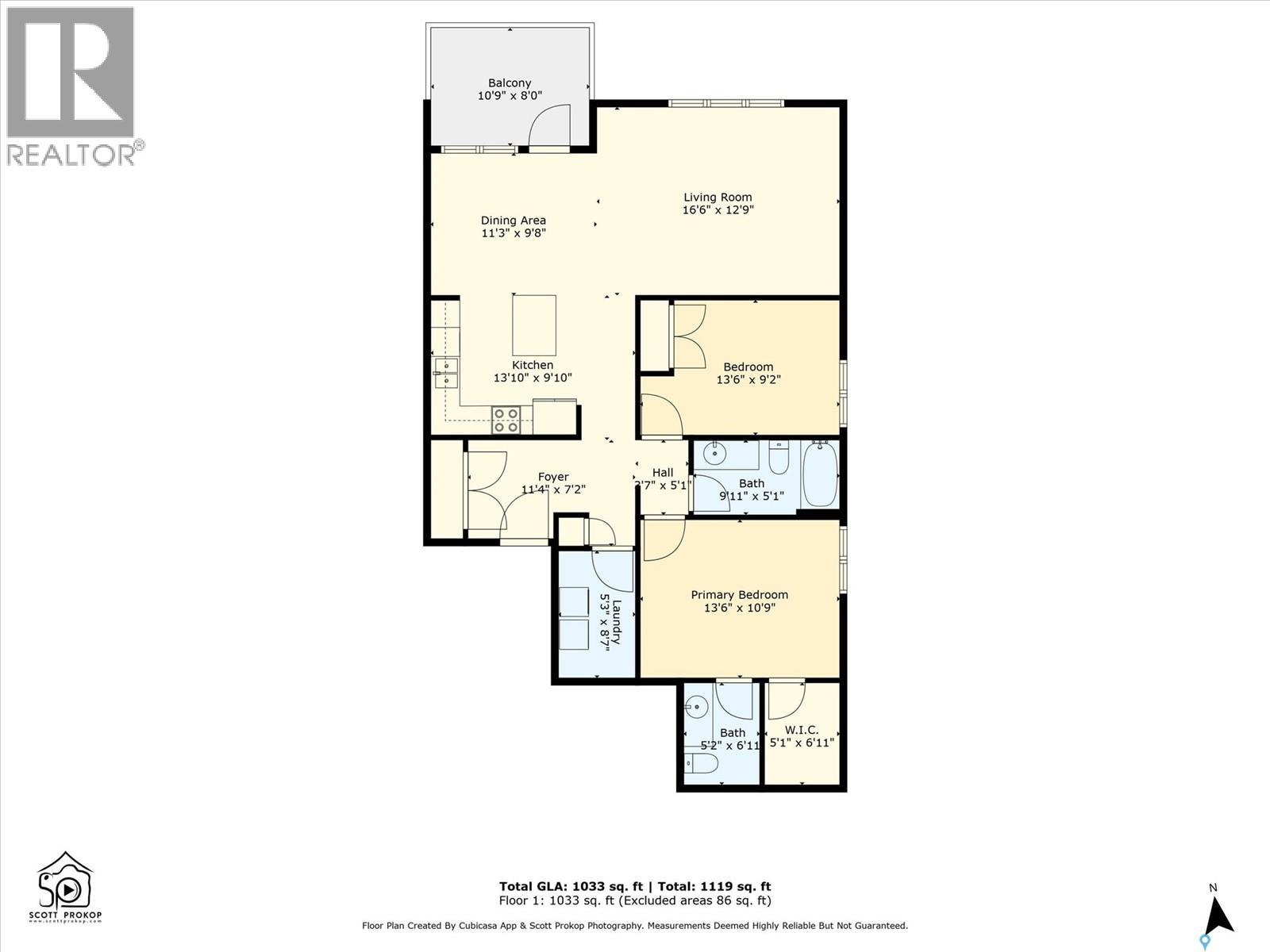202 318 108th Street W Saskatoon, Saskatchewan S7N 1P8
$340,000Maintenance,
$485.65 Monthly
Maintenance,
$485.65 MonthlyWelcome to #202 - 318 108th Street in Sutherland! If you're looking for a brand new condo in a fabulous location near the U of S and the future SaskPolytech, this could be the one! With light grey walls, barnwood style vinyl plank flooring, and white cabinets, this has a classic color combination. This 2nd floor, corner unit condo has two large bedrooms - one with a 2 pc ensuite. As you enter the suite, you'll see a spacious foyer with a large front entry closet. The kitchen has tons of cabinets, brand new stainless steel appliances and an island with dropped lighting fixtures . There is a patio door from the dining area to a balcony with natural gas BBQ hookup. The living area has an abundance of windows and faces north to residential area. This home has vinyl plank flooring throughout the main areas and bedrooms. Linoleum in the entry and bathrooms makes for easy cleaning! Please note: there are still a few touchup taking place but everything will be complete prior to possession date! (id:41462)
Property Details
| MLS® Number | SK016943 |
| Property Type | Single Family |
| Neigbourhood | Sutherland |
| Community Features | Pets Not Allowed |
| Features | Treed, Elevator, Wheelchair Access, Balcony |
Building
| Bathroom Total | 2 |
| Bedrooms Total | 2 |
| Appliances | Washer, Refrigerator, Dishwasher, Dryer, Microwave, Garage Door Opener Remote(s), Stove |
| Architectural Style | Low Rise |
| Constructed Date | 2025 |
| Cooling Type | Central Air Conditioning |
| Heating Fuel | Natural Gas |
| Heating Type | Baseboard Heaters, Hot Water |
| Size Interior | 1,033 Ft2 |
| Type | Apartment |
Parking
| Underground | 1 |
| Other | |
| None | |
| Parking Space(s) | 1 |
Land
| Acreage | No |
| Landscape Features | Lawn |
Rooms
| Level | Type | Length | Width | Dimensions |
|---|---|---|---|---|
| Main Level | Bedroom | 9'2 x 13'6 | ||
| Main Level | 4pc Bathroom | Measurements not available | ||
| Main Level | Laundry Room | 7'11 x 5'3 | ||
| Main Level | Foyer | 7'3 x 11'4 | ||
| Main Level | Kitchen | 9'10 x 13'10 | ||
| Main Level | Dining Room | 9'8 x 11'3 | ||
| Main Level | Living Room | 12'9 x 16'6 | ||
| Main Level | Primary Bedroom | 10'9 x 13'6 | ||
| Main Level | 2pc Ensuite Bath | Measurements not available |
Contact Us
Contact us for more information
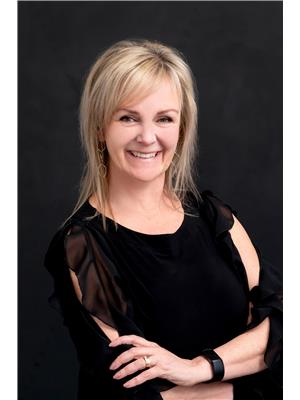
Cindy Eckart
Salesperson
https://www.facebook.com/CindyEckartBoyesGroupRealtyInc
714 Duchess Street
Saskatoon, Saskatchewan S7K 0R3



