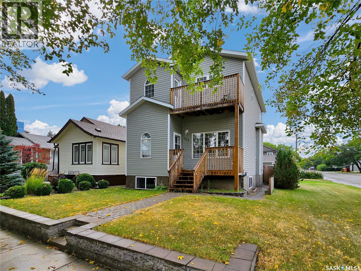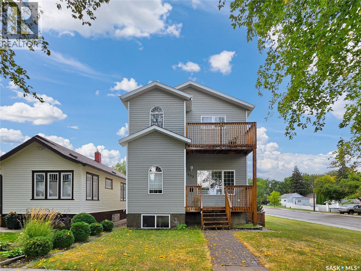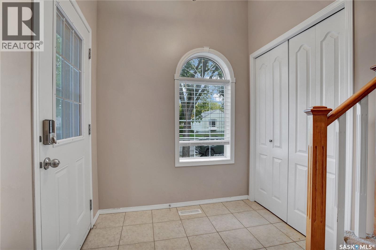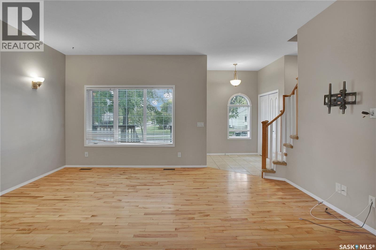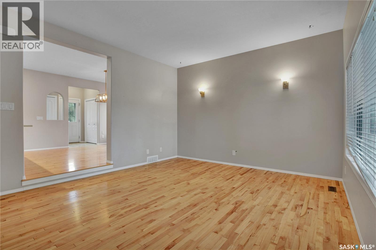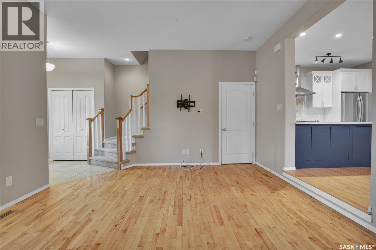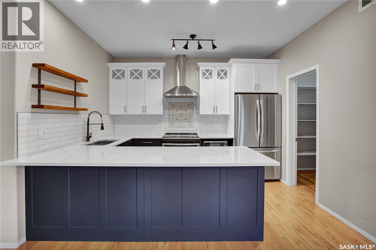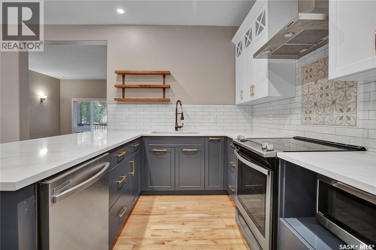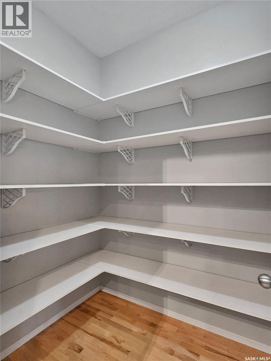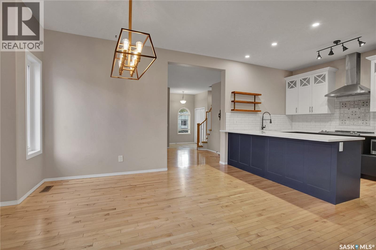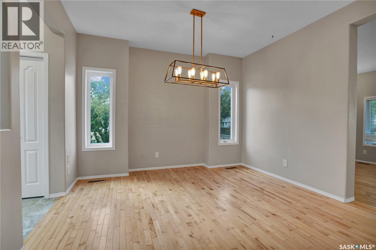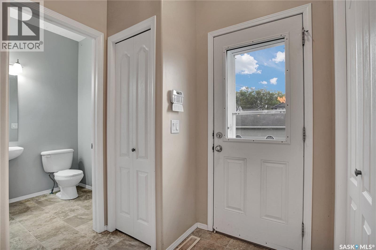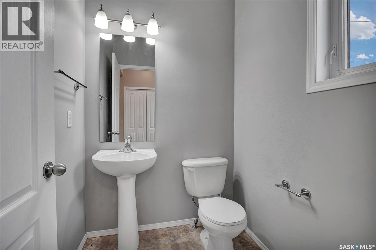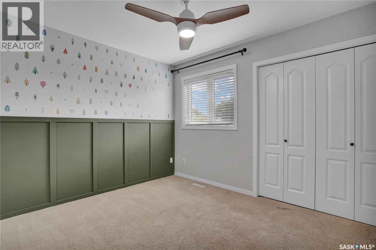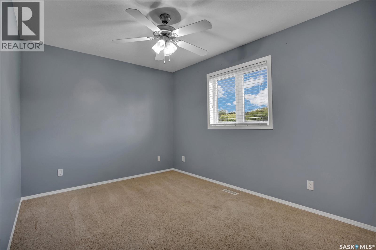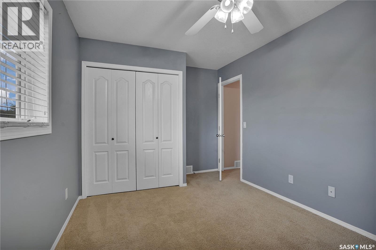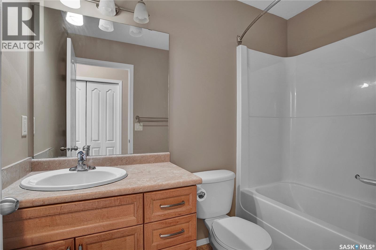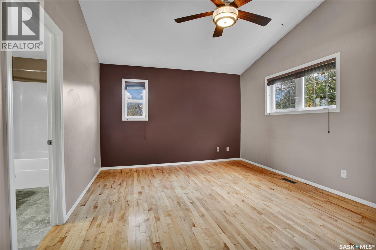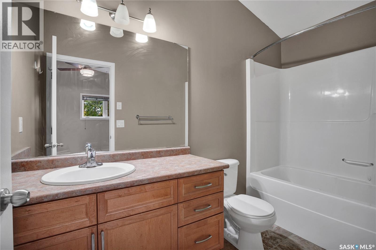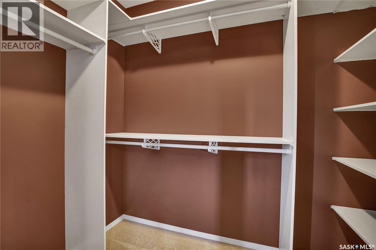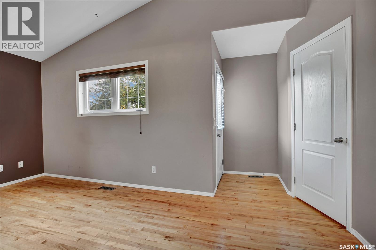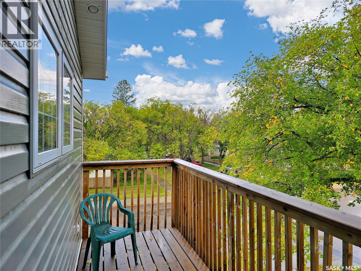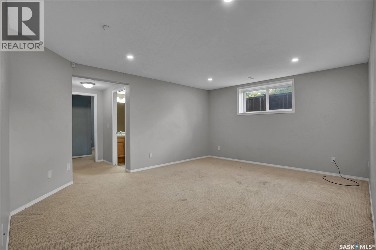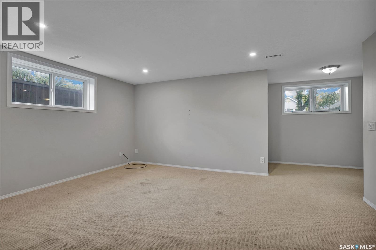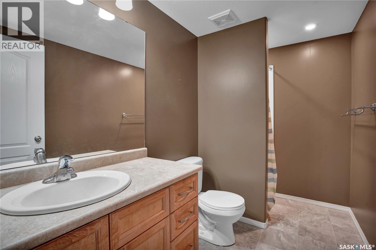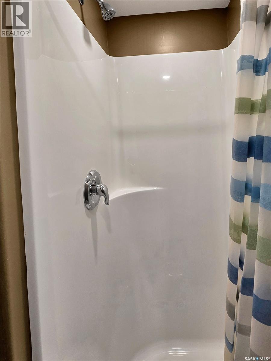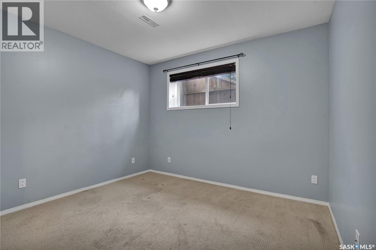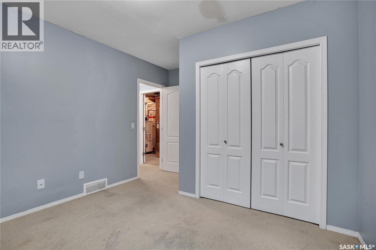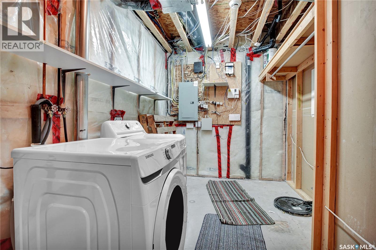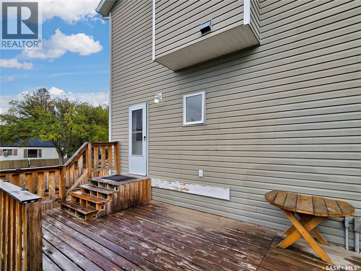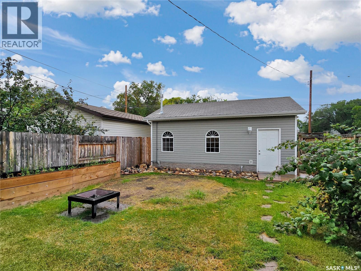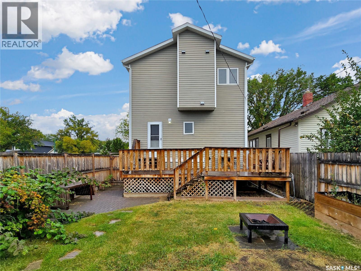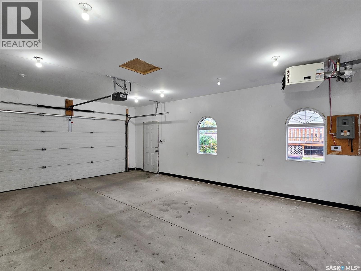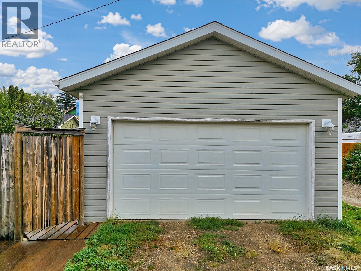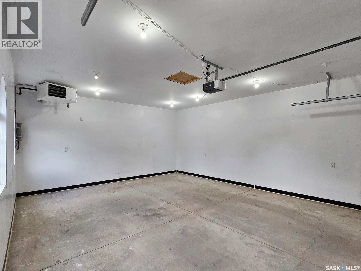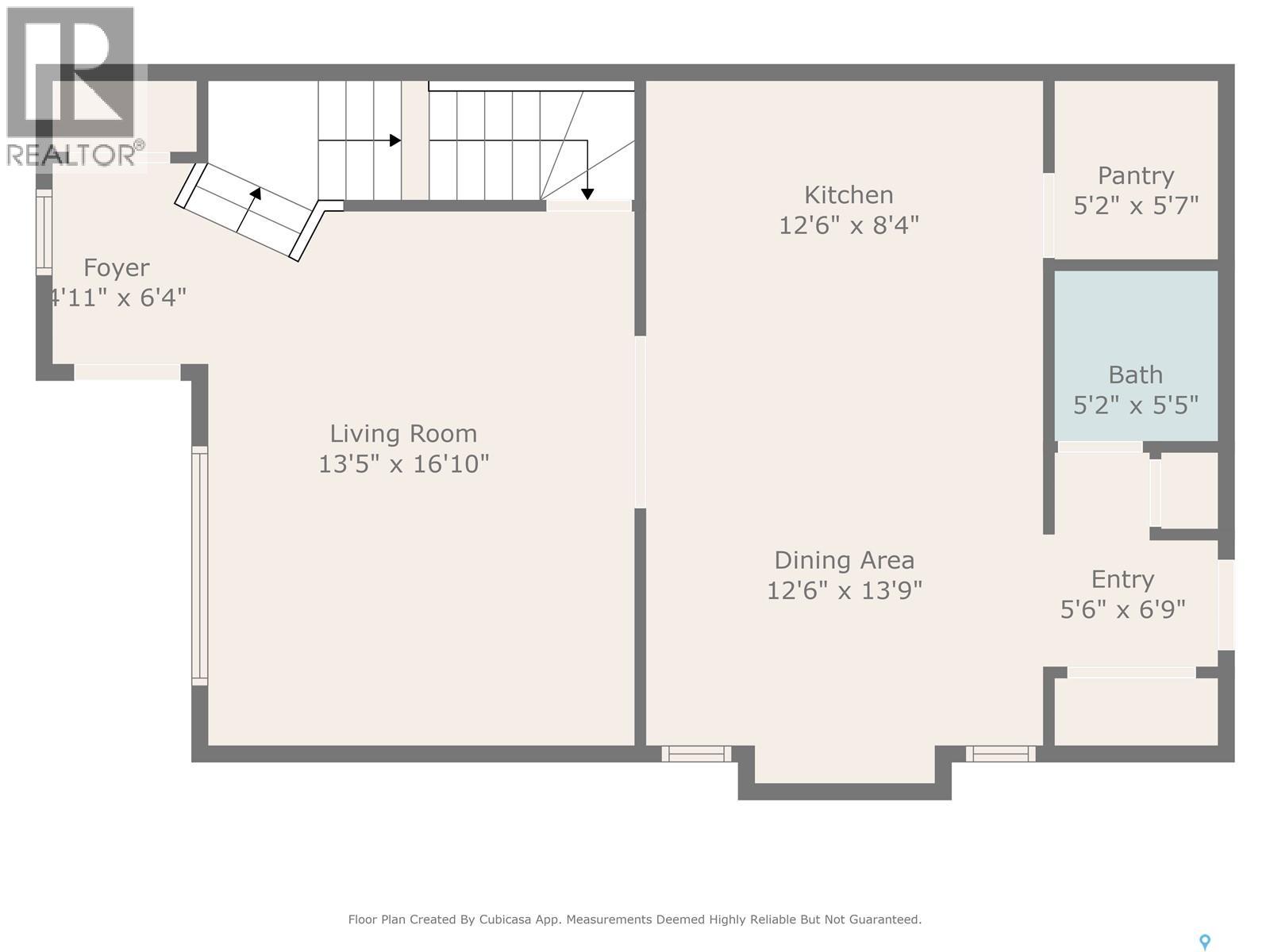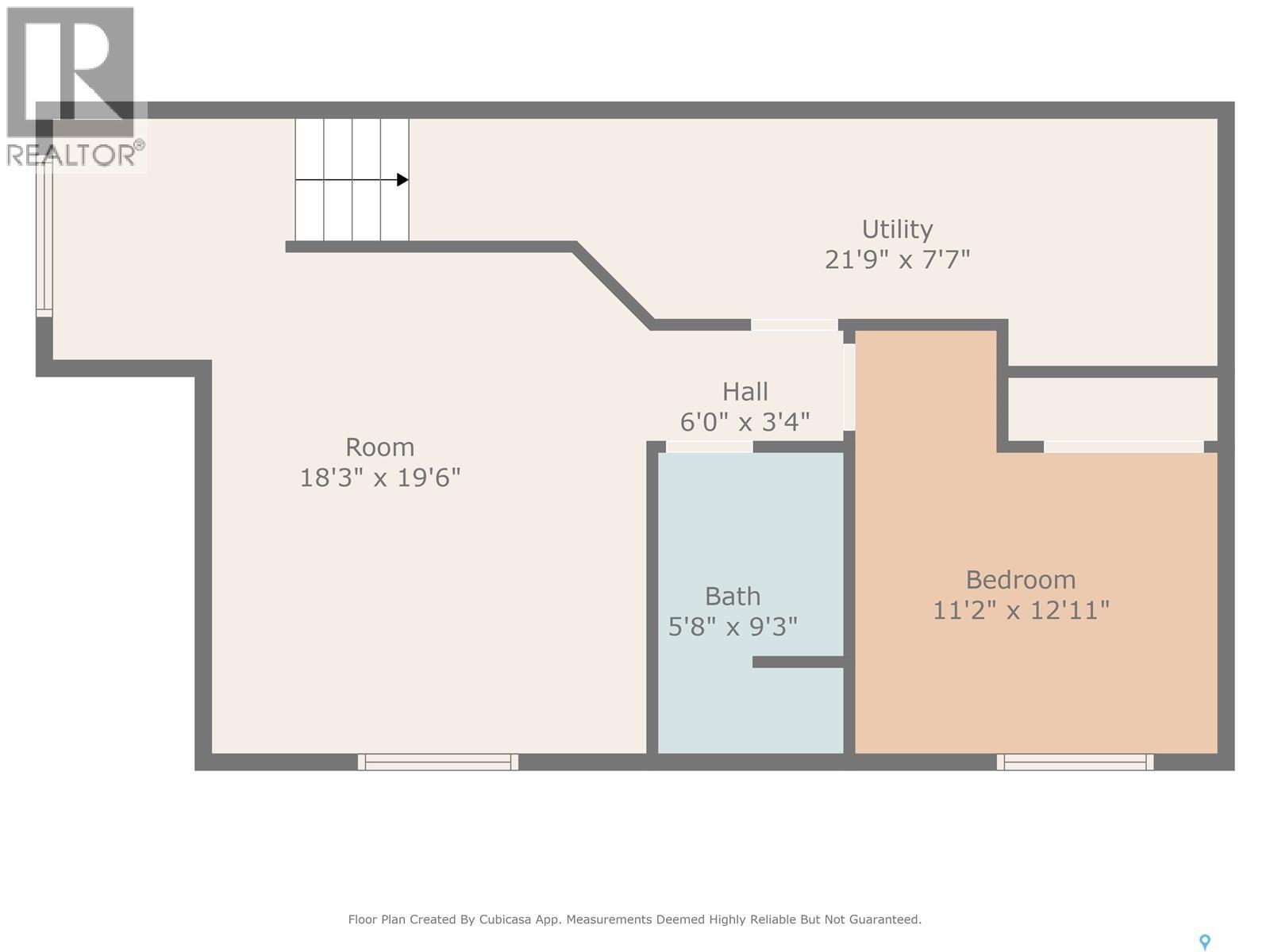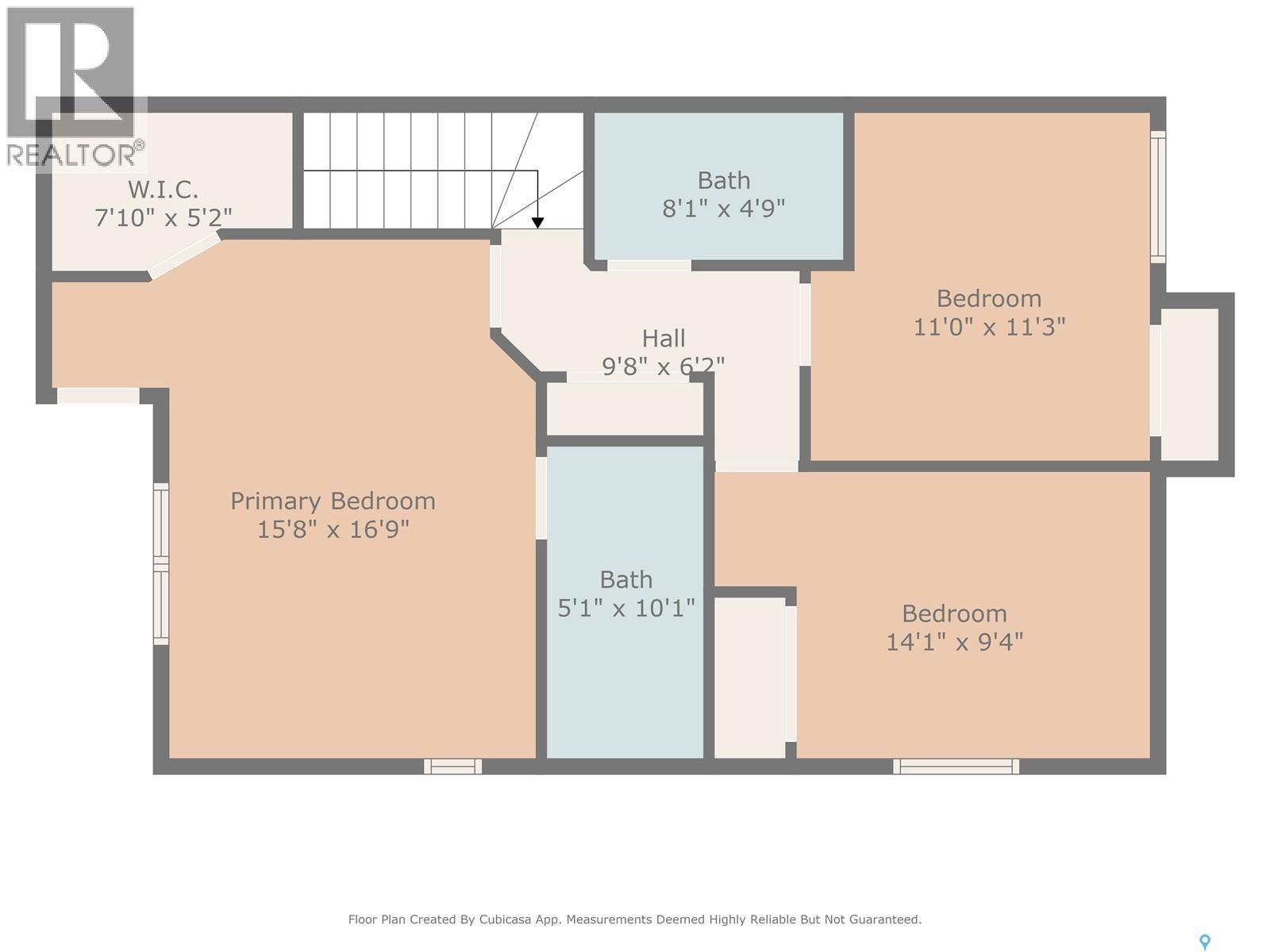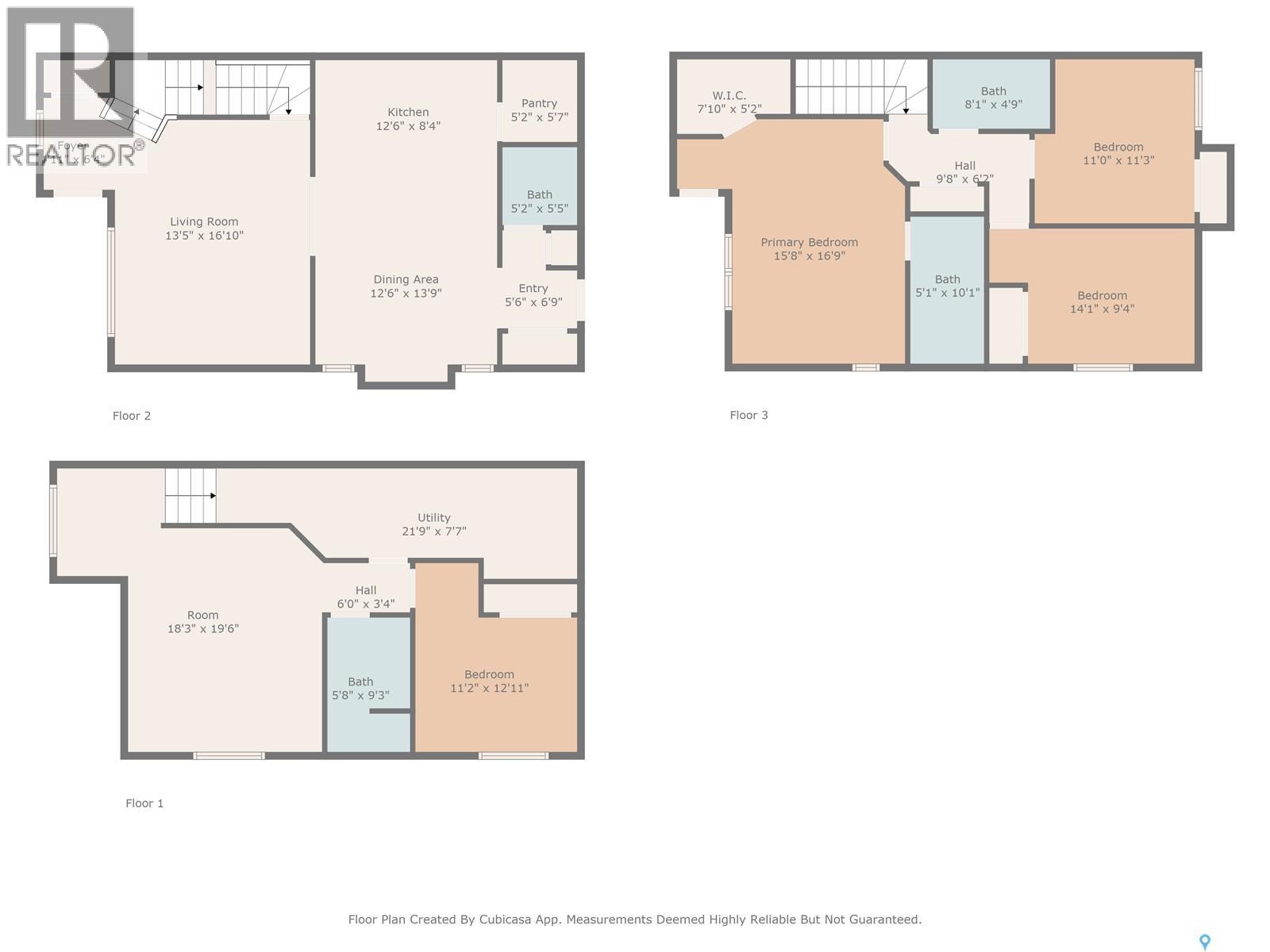202 2nd Street E Saskatoon, Saskatchewan S7H 1N6
$679,900
Welcome to Buena Vista, a fantastic neighbourhood to call home! This well-maintained two-story detached home was built in 2007 and offers 1,582 sq ft above grade, a fully developed basement, and an oversized heated garage with convenient street access. The main floor features a spacious living room, a dedicated dining area, a stylish kitchen with hardwood flooring, and a two-piece bathroom. The kitchen was fully renovated in 2020 and showcases modern cabinetry, quartz countertops, a tile backsplash, and high-quality craftsmanship throughout. Upstairs, you'll find three generously sized bedrooms and two full bathrooms. The primary suite stands out with a vaulted ceiling, walk-in closet, large ensuite, and access to a private balcony with north and west exposure. The fully finished basement adds excellent functionality with a large family room, a fourth bedroom, and a three-piece bathroom — offering a total of four bedrooms and four bathrooms throughout the home. Enjoy the outdoors in the fully fenced, south-facing backyard, fully landscaped and complete with a large deck — ideal for relaxing or entertaining. This property is a great alternative to a semi-detached home and is located in one of the city’s most desirable communities. Don’t miss your chance to view this impressive home — schedule your private showing today! (id:41462)
Property Details
| MLS® Number | SK018158 |
| Property Type | Single Family |
| Neigbourhood | Buena Vista |
| Features | Corner Site, Lane, Rectangular, Balcony, Double Width Or More Driveway, Sump Pump |
| Structure | Deck |
Building
| Bathroom Total | 4 |
| Bedrooms Total | 4 |
| Appliances | Washer, Refrigerator, Dishwasher, Dryer, Microwave, Alarm System, Garage Door Opener Remote(s), Hood Fan, Stove |
| Architectural Style | 2 Level |
| Basement Development | Finished |
| Basement Type | Full (finished) |
| Constructed Date | 2007 |
| Cooling Type | Central Air Conditioning |
| Fire Protection | Alarm System |
| Heating Fuel | Natural Gas |
| Heating Type | Forced Air |
| Stories Total | 2 |
| Size Interior | 1,582 Ft2 |
| Type | House |
Parking
| Detached Garage | |
| Gravel | |
| Heated Garage | |
| Parking Space(s) | 3 |
Land
| Acreage | No |
| Fence Type | Fence |
| Landscape Features | Lawn, Underground Sprinkler |
| Size Frontage | 30 Ft |
| Size Irregular | 3638.00 |
| Size Total | 3638 Sqft |
| Size Total Text | 3638 Sqft |
Rooms
| Level | Type | Length | Width | Dimensions |
|---|---|---|---|---|
| Second Level | Bedroom | 11'4 x 9'3 | ||
| Second Level | Bedroom | 12 ft | 12 ft x Measurements not available | |
| Second Level | Primary Bedroom | 16'9 x 12'3 | ||
| Second Level | 4pc Bathroom | 7'11 x 4'11 | ||
| Second Level | 4pc Bathroom | 10'2 x 4'11 | ||
| Basement | Family Room | 16'4 x 13'7 | ||
| Basement | Bedroom | 11 ft | Measurements not available x 11 ft | |
| Basement | 3pc Bathroom | 9'5 x 5'4 | ||
| Main Level | Foyer | 6'9 x 5'4 | ||
| Main Level | Living Room | 16'10 x 13'10 | ||
| Main Level | Kitchen | 11'11 x 8'10 | ||
| Main Level | Dining Room | 11'11 x 7'6 | ||
| Main Level | 2pc Bathroom | 5 ft | Measurements not available x 5 ft |
Contact Us
Contact us for more information

Kevin Cross
Associate Broker
https://www.crossrealestate.ca/
https://www.facebook.com/crossrealestateRLP
620 Heritage Lane
Saskatoon, Saskatchewan S7H 5P5



