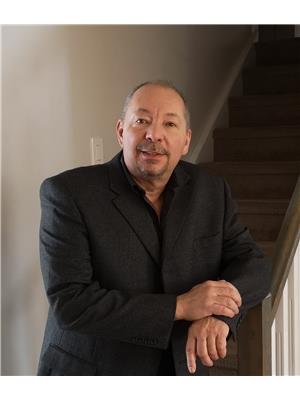202 28th Street W Saskatoon, Saskatchewan S7L 0K3
$339,900
Welcome to 202 28th Street West. Nestled in up-and-coming Caswell Hill, this charming two-storey character home is the perfect combination of functional space and tasteful style. There is plenty of room to grow with a 4pc bath and four bedrooms on the hardwood-clad second storey The ample living room, complete with gas fireplace, flows into an expansive modern kitchen and a dedicated dining room with sliding doors. New fridge, stove, and dishwasher, along with the beautifully developed back yard is perfect for entertaining – indoors or out. The full height ceilings and 2pc bath in the basement offer flexible opportunities for use while still being welcoming. Come imagine what life has to offer in this beautiful, well-maintained home. (id:41462)
Open House
This property has open houses!
1:00 pm
Ends at:4:00 pm
Property Details
| MLS® Number | SK013127 |
| Property Type | Single Family |
| Neigbourhood | Caswell Hill |
| Features | Treed, Rectangular |
| Structure | Deck, Patio(s) |
Building
| Bathroom Total | 2 |
| Bedrooms Total | 4 |
| Appliances | Washer, Refrigerator, Dishwasher, Dryer, Alarm System, Storage Shed, Stove |
| Architectural Style | 2 Level |
| Basement Development | Partially Finished |
| Basement Type | Full (partially Finished) |
| Constructed Date | 1912 |
| Fire Protection | Alarm System |
| Fireplace Fuel | Gas |
| Fireplace Present | Yes |
| Fireplace Type | Conventional |
| Heating Fuel | Natural Gas |
| Heating Type | Forced Air |
| Stories Total | 2 |
| Size Interior | 1,280 Ft2 |
| Type | House |
Parking
| Gravel | |
| Parking Space(s) | 2 |
Land
| Acreage | No |
| Fence Type | Fence |
| Landscape Features | Lawn |
| Size Frontage | 25 Ft |
| Size Irregular | 2906.00 |
| Size Total | 2906 Sqft |
| Size Total Text | 2906 Sqft |
Rooms
| Level | Type | Length | Width | Dimensions |
|---|---|---|---|---|
| Second Level | Bedroom | 12 ft ,6 in | 10 ft | 12 ft ,6 in x 10 ft |
| Second Level | Bedroom | 12 ft ,3 in | 8 ft ,1 in | 12 ft ,3 in x 8 ft ,1 in |
| Second Level | Bedroom | 9 ft ,2 in | 6 ft ,7 in | 9 ft ,2 in x 6 ft ,7 in |
| Second Level | Bedroom | 12 ft ,6 in | 9 ft ,6 in | 12 ft ,6 in x 9 ft ,6 in |
| Second Level | 4pc Bathroom | Measurements not available | ||
| Basement | Family Room | 12 ft | 12 ft | 12 ft x 12 ft |
| Basement | 2pc Bathroom | Measurements not available | ||
| Basement | Laundry Room | Measurements not available | ||
| Main Level | Living Room | 12 ft ,3 in | 26 ft ,6 in | 12 ft ,3 in x 26 ft ,6 in |
| Main Level | Dining Room | 9 ft ,6 in | 12 ft ,6 in | 9 ft ,6 in x 12 ft ,6 in |
| Main Level | Kitchen | 9 ft ,2 in | 17 ft ,6 in | 9 ft ,2 in x 17 ft ,6 in |
Contact Us
Contact us for more information
Zak Stinson
Salesperson
https://zak-stinson.c21.ca/
310 Wellman Lane - #210
Saskatoon, Saskatchewan S7T 0J1

Jim Kramer
Salesperson
https://www.jimkramer.ca/
310 Wellman Lane - #210
Saskatoon, Saskatchewan S7T 0J1


































