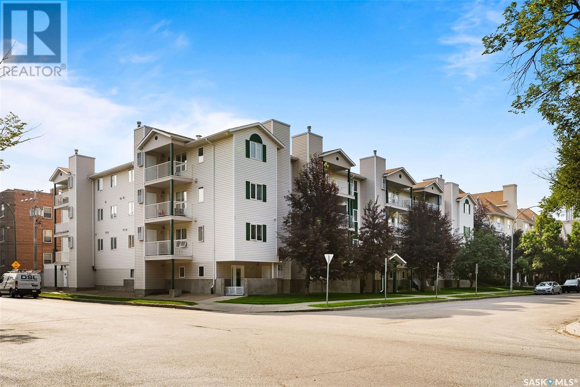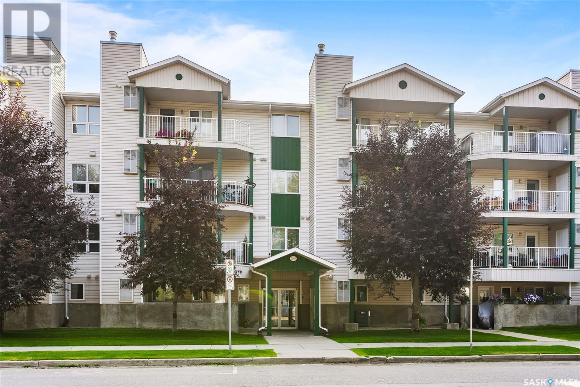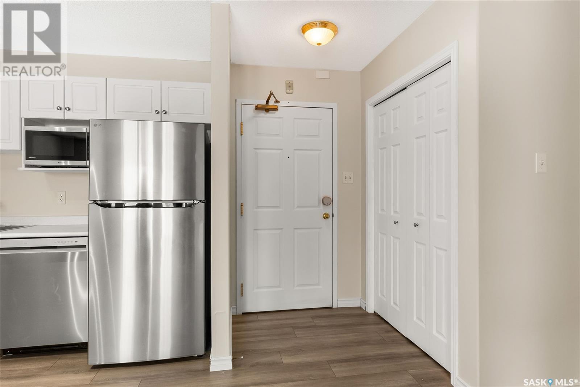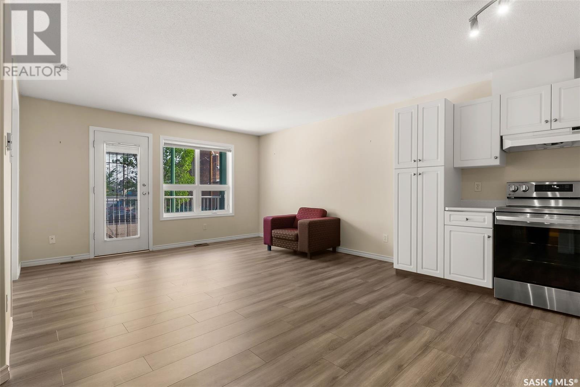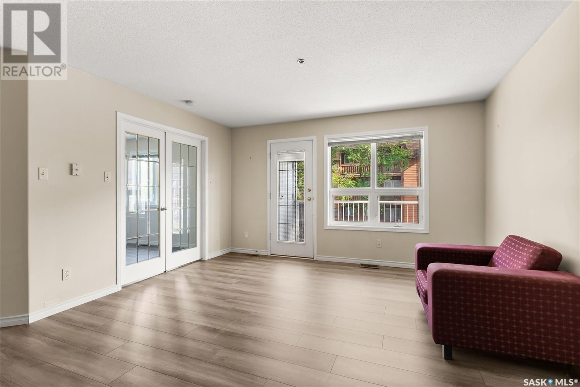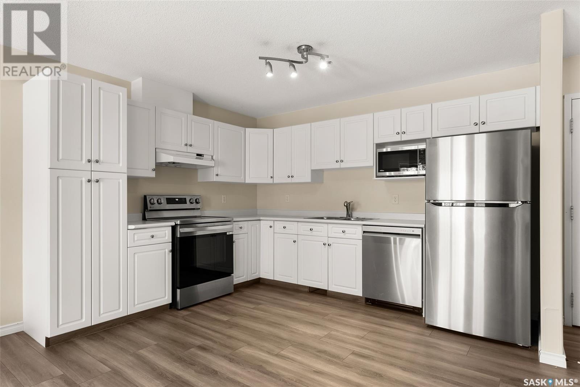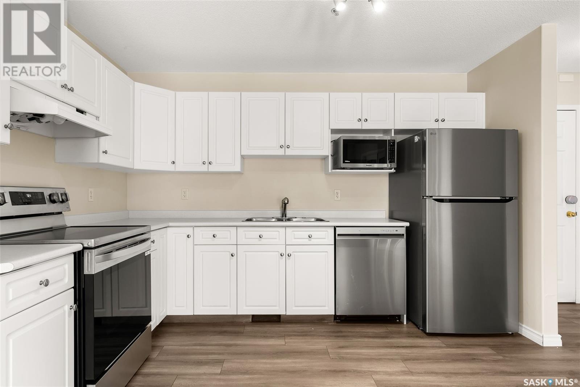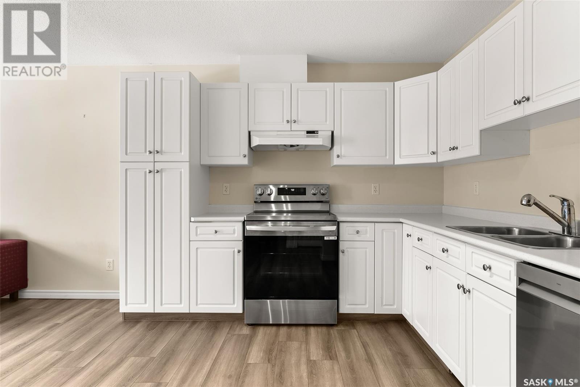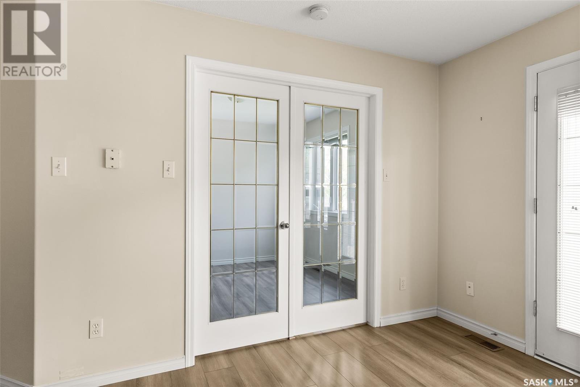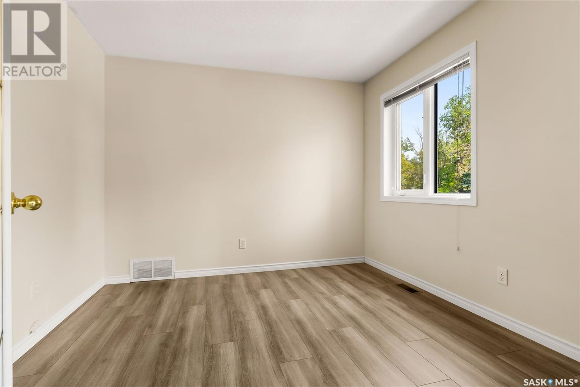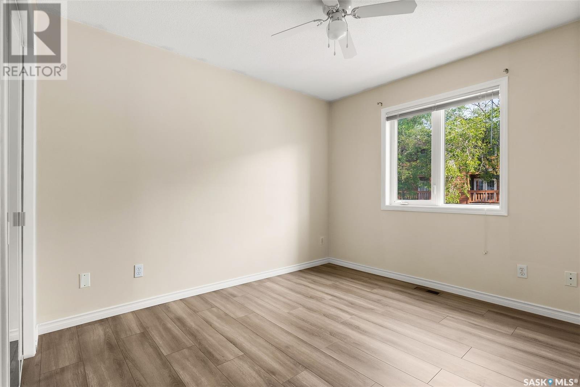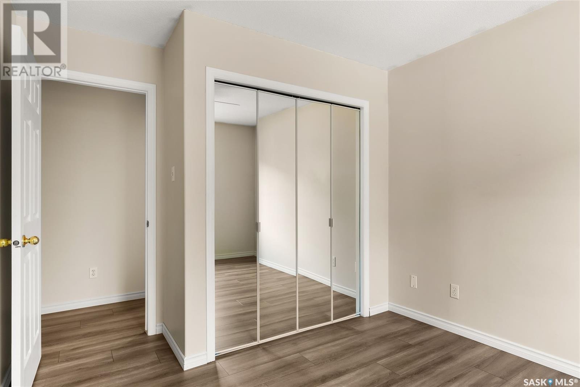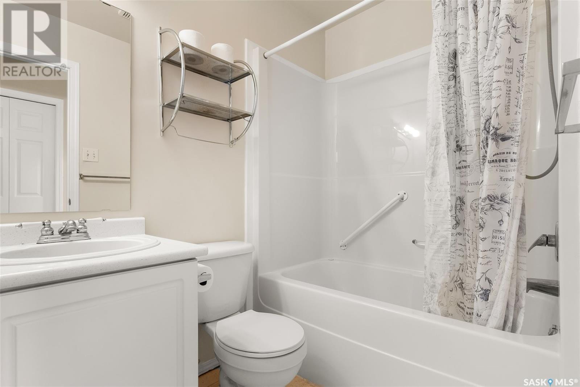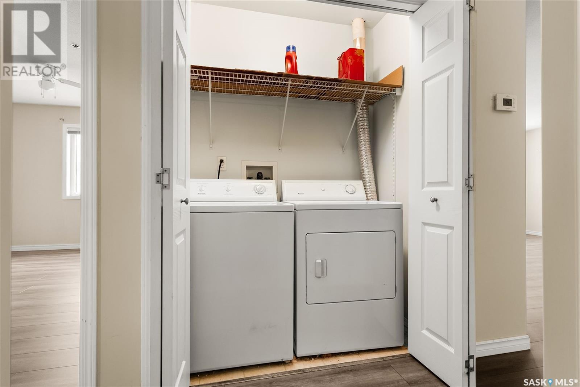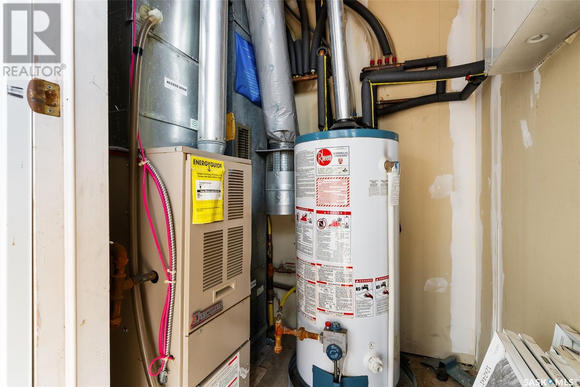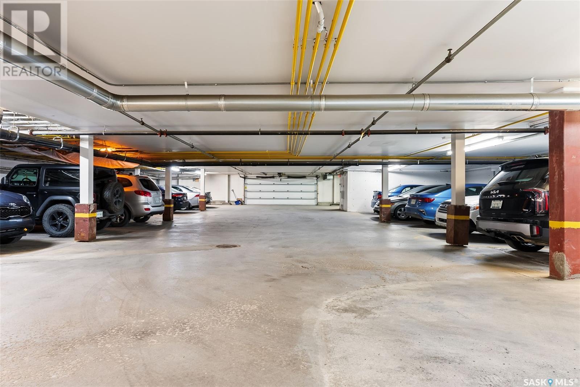202 2203 Angus Street Regina, Saskatchewan S4T 2A3
$190,000Maintenance,
$469.36 Monthly
Maintenance,
$469.36 MonthlyWelcome to this bright and beautifully maintained 2-bedroom, 1-bathroom condo offering comfort, convenience, and contemporary living. Perfectly situated in the desirable community of Cathedral, this charming unit features a great layout, and ideal location. Step into a spacious living area that flows seamlessly into a functional kitchen, complete with sleek white cabinetry and updated appliances. Natural light fills the space, highlighting tasteful finishes and warm tones throughout. Both bedrooms are generously sized with ample closet space and natural light. There is a 4-piece bathroom with storage as well as in-unit laundry with both a washer and dryer. Enjoy your morning coffee or unwind in the evening on your nice sized balcony. Additional highlights include assigned underground parking and being conveniently located near shopping, great local dining and coffee shops, easy accessibility to walking paths, and public transportation. This move-in-ready condo is a fantastic opportunity to be in the Cathedral neighbourhood with convenient condo living and easy parking. (id:41462)
Property Details
| MLS® Number | SK014122 |
| Property Type | Single Family |
| Neigbourhood | Cathedral RG |
| Community Features | Pets Allowed With Restrictions |
| Features | Elevator, Balcony |
Building
| Bathroom Total | 1 |
| Bedrooms Total | 2 |
| Appliances | Washer, Refrigerator, Dishwasher, Dryer, Microwave, Window Coverings, Stove |
| Architectural Style | High Rise |
| Constructed Date | 1999 |
| Cooling Type | Central Air Conditioning |
| Heating Type | Forced Air |
| Size Interior | 763 Ft2 |
| Type | Apartment |
Parking
| Underground | 1 |
| Parking Space(s) | 1 |
Land
| Acreage | No |
Rooms
| Level | Type | Length | Width | Dimensions |
|---|---|---|---|---|
| Main Level | Living Room | 13-8 x 12-3 | ||
| Main Level | Kitchen/dining Room | 9-10 x 12-1 | ||
| Main Level | Laundry Room | 5-6 x 2-7 | ||
| Main Level | 4pc Bathroom | 4-11 x 7-8 | ||
| Main Level | Bedroom | 10-2 x 9-11 | ||
| Main Level | Bedroom | 13-1 x 10-1 | ||
| Main Level | Storage | 8-6 x 5-6 | ||
| Main Level | Foyer | 5-4 x 4-4 |
Contact Us
Contact us for more information

Stacey Kelso
Salesperson
https://www.staceykelso.ca/
#3 - 1118 Broad Street
Regina, Saskatchewan S4R 1X8



